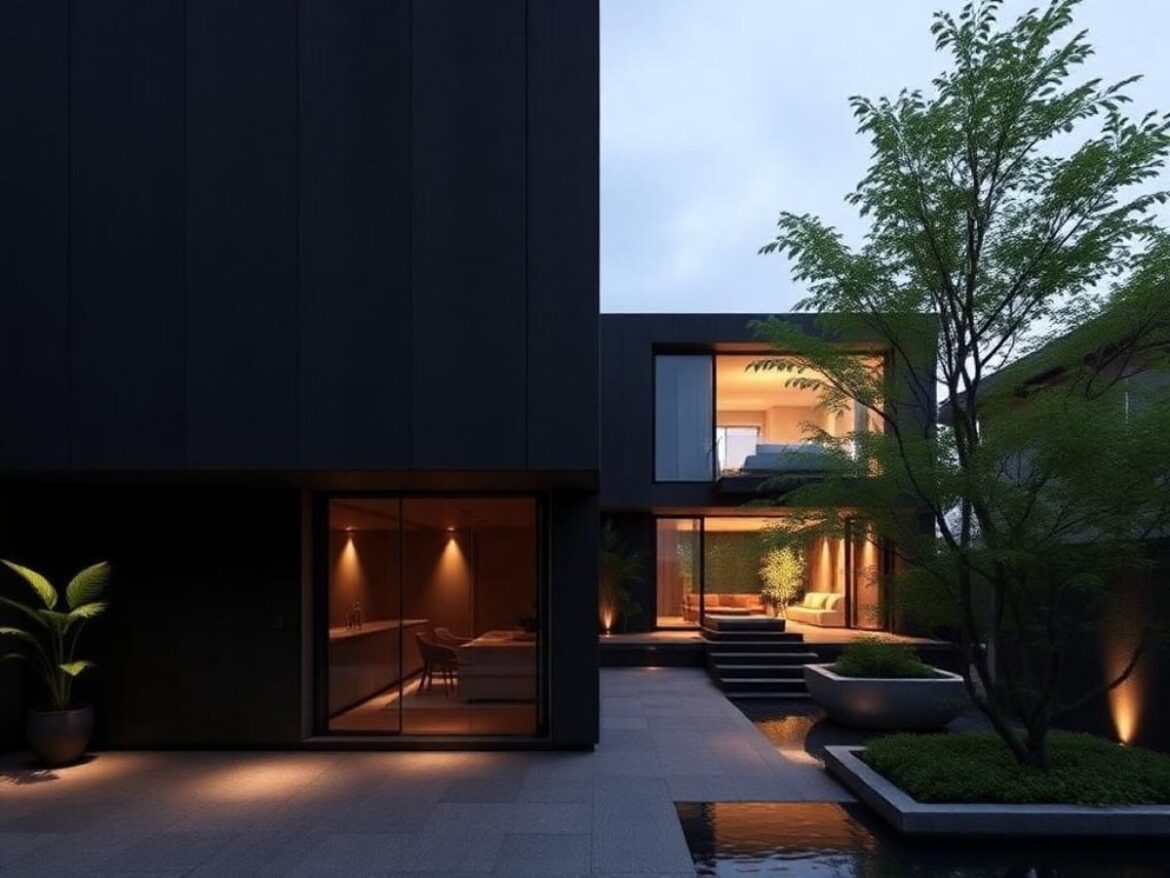In the bustling cityscape of Tokyo, where architectural structures vie for prominence, the STEALTH residence, crafted by Satoshi Kurosaki from APOLLO Architects & Associates, opts for a more understated existence. Unlike its peers that demand attention, this private home is a bastion of discretion. Its impenetrable exterior masks a spacious and serene interior, reminiscent of a high-end resort, yet nestled within a lively urban district.
To the passerby, the residence presents itself as a formidable, box-shaped structure, extending over a dark-colored base that subtly understates the entryway and garage beneath. The textured gray facade of STEALTH is deliberately low-key, effectively keeping the interiors hidden from outside view. While the design cherishes privacy, it cleverly balances this with the infusion of light and space, creating interiors that are unexpectedly open and inviting.
Upon entering, visitors are greeted not by a traditional foyer, but by a striking display of the owner’s car collection, featuring eight cherished automobiles in a custom-built garage. This unique entry point serves a dual purpose, functioning as both a practical space and an impressive gallery, with northern light bathing the vehicles in a display-like illumination. Adjacent to this area, a dramatic double-height space features a spiral staircase that gracefully connects all floors, enhancing the theatrical feel of the entrance.
A descent into the basement unveils a different aspect of the home. Unlike typical urban basements, this space avoids any sense of dreariness with a sunken courtyard that introduces daylight into a gym area. Nearby, rooms equipped for indoor golf and karaoke further the home’s resort-like ambiance, offering leisure facilities that capitalize on clever lighting to create inviting spaces even below ground level.
The uppermost floor acts as the communal heart of the home. Here, an L-shaped living area wraps around a semi-open plan kitchen and dining space, promoting familial interaction. Natural light floods through large glass walls on both the northern and southern sides, with louvers moderating the incoming sunlight into a gentle luminance.
To the south, three large sliding doors can completely open up, blurring the line between the indoors and a spacious terrace. This seamless transition allows the terrace to act as a natural extension of the living space. An extensive overhang, nearly nine feet in depth, offers shade and protection from the elements, ensuring the area is enjoyable in various weather conditions.
The terrace itself integrates an infinity pool that appears to float above the city, surrounded by vibrant greenery, providing a secluded, resort-like swim experience—a coveted luxury in central Tokyo. The rooftop surprises with a dedicated dog run, offering the family pet a space to play against a backdrop of expansive city views.
The residence’s second level is reserved for private quarters, where bedrooms open onto a north-facing balcony. The primary suite boasts a walk-in closet and an en-suite bathroom with a glass-walled bathtub that overlooks the grand entrance below. The children’s rooms, though smaller, are customized with individual closets. A study area, visually connected to the entrance hall through a glass partition, maintains the home’s theme of vertical openness, ensuring even the more secluded spaces feel connected to the larger environment.


AloJapan.com