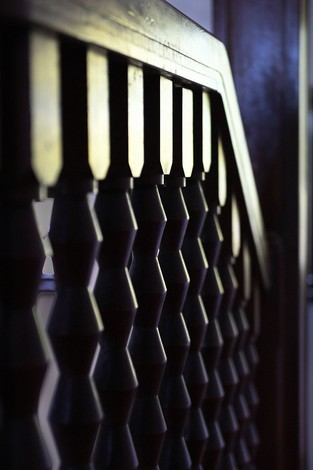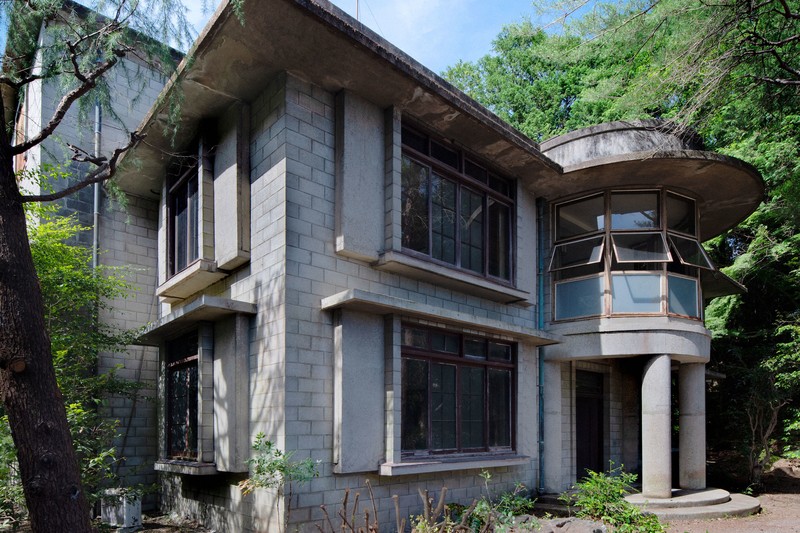KYOTO — An early pioneering work of domestic architectural modernism with exposed concrete blocks and geometric designs stands along the Lake Biwa Canal in this ancient Japanese capital’s Yamashina Ward.

A geometrically designed staircase railing by architect Seigo Motono is seen at the Kurihara House in Kyoto’s Yamashina Ward on June 28, 2022. (Mainichi/Takao Kitamura)=Click/tap photo for more images.
The building, once called the Tsurumaki House and now known as the Kurihara House, is registered as a national tangible cultural property. It was designed by architect Seigo Motono (1882-1944), a professor at then Kyoto Craft High School (the present-day Kyoto Institute of Technology), as the personal residence of Tsuruichi Tsurumaki (1873-1942), a dye artist who served as the school’s principal, and was completed in 1929. In 1941, during Tsurumaki’s final years, it was transferred to Noburu Kurihara, who would later become the president of the advertising agency Mannensha.
The residence was built using an advanced construction method, combining L-shaped concrete blocks called “Chin blocks” with steel rebars in various places, where concrete was poured in. The structure is characterized by the exposed exterior walls. This method emphasized functionality and rationality, as the blocks served as mold forms, eliminating the need to remove formwork and shortening the construction period. Meanwhile, geometric designs were applied to elements such as the stair railings and lighting, adding an ornamental touch. The residence reflects an exploration of new architectural expressions.

A well-ventilated and bright sunroom is seen on the second floor of the Kurihara House in Kyoto’s Yamashina Ward on June 28, 2022. (Mainichi/Takao Kitamura)=Click/tap photo for more images.
Kurihara’s son Masumi went on to seek a buyer who would understand the building’s value and utilize it, and a new owner has apparently been found.
(Japanese original by Takao Kitamura, Osaka Photo and Video Department)

Taking into account Japan’s climate and natural conditions, eaves are installed over windows and overhangs are placed at the top of the Kurihara House in Kyoto’s Yamashina Ward, as seen on June 28, 2022. (Mainichi/Takao Kitamura)=Click/tap photo for more images.
* * *
The Japanese version of this article was originally published on July 17, 2022.
* * *
This series explores Japan’s architectural wonders and secrets of yesteryear. Read more Retro Japan articles here.

Retro Japan in Photos: Kurihara House with exposed concrete blocks reveals history in Kyoto


AloJapan.com