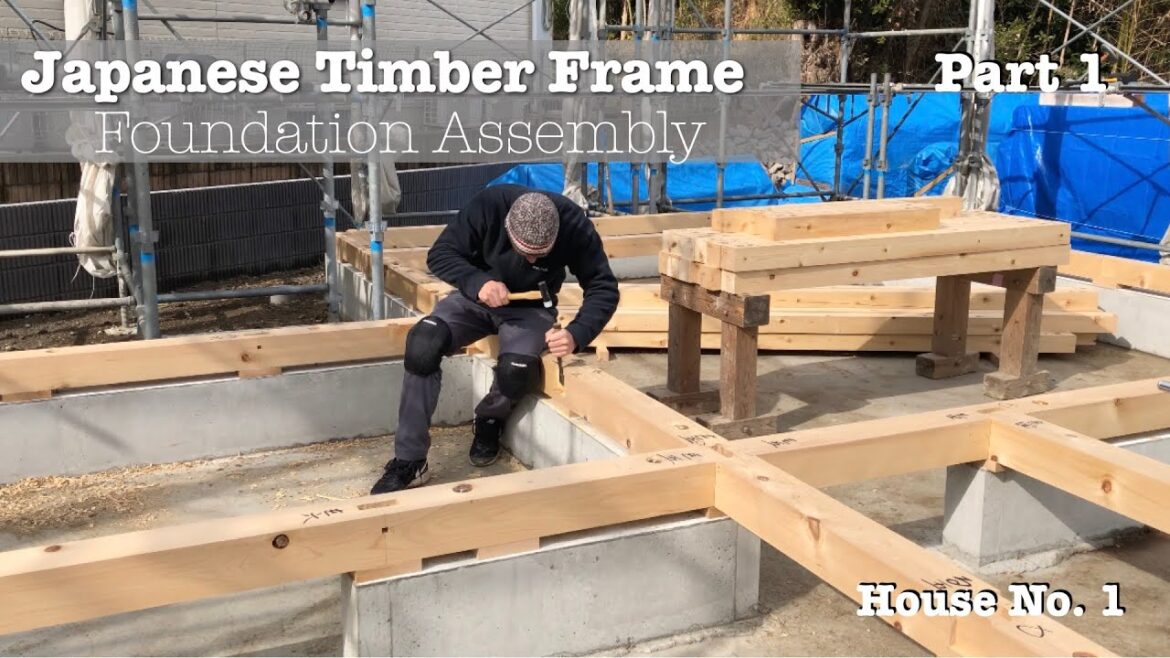Japanese House No. 1 – Timber Frame Construction Series – “Tatemae” – January 2021
In this series, we are in Hayama, Japan where we are participating in a new Japanese house build. The house design is a mix of traditional Japanese carpentry set on top of a modern concrete slab. This was done as per the request of the client and architect who decided on this style. The house is situated on a hillside overlooking picturesque Hayama.
House Information:
Land Area: ~310 sq. meters (~94 tsubo) (~3337 sq. feet)
Building Area: ~120 sq. meters (~36 tsubo) (~1292 sq. feet)
Total Living Area: ~102 sq. meters (~31 tsubo) (~1098 sq. feet)
The house has a living room/dining/kitchen open plan, 2 bedrooms with additional guest room, toilet room with vanity, washer/dressing room, Japanese split shower with bathtub, and an attached wooden deck.
In Part 1 of the House No. 1 build, we introduce some of the common and most critical tools needed for building a traditional Japanese house. We use both a Komisen Kakunomi (コミ栓角のみ) and Normal Kakunomi (角のみ) to drill square holes that are both 15mm and 30mm, respectively. Later in the video you can see how other carpenters know where and how to cut the different joints. Often times the carpenter that does the markings or Sumitsuke (墨付け) is not the same carpenter who will do the joint cutting or Kizami (刻み). In order to communicate where and how to cut, the lead carpenter will write numbers and draw boundary lines for other carpenters to follow. My job was to cut square holes in some of the wood beams for this house.
Also, in this video we learn a few Japanese terms that are often spoken at the workshop and construction site that are important for me to know. We finish day one at the construction site where we did some survey work where we marked out where the base or foundation beams are going to go. These base beams or Ashigatame (足固め) are laid out and eventually anchored to the concrete foundation using thread rods and an anchor nut/washer called Zagane (座金). It is important that this foundation is squared, leveled, and accurate anchored to the millimeter to prevented a compounding problem during the assembly of the pillars, beams, and roof for the rest of the house.
We hope you enjoy this video. Please check out Part 2 of this House No. 1 Series.
Special Thanks to:
Fujimoto Traditional Carpentry Company (https://ryofujimoto.com/)
Instagram: @ftc5610 @ryo5610
#woodworking #japanesewoodworking #carpentrylife
Videographers and Editing:
K. Yamashita / G. Leopardi / F. Ogasawara
Equipment Used:
Olympus OMD EM-1 Mark iii (4k)
Sony ZV Log Camera (4k)
Apple iPhone 10 (4k)
Rode VideoMic NTG (Audio)
Follow us on Instagram
https://www.instagram.com/cruisin_around_20/?hl=en
@cruisin_around_20
Also check out our other videos:
Working with a Japanese fisherman in Nagashima, Kagoshima Prefecture for a Day
Working with a master glass craftsman making Satsuma Kiriko Glass, a Treasure of Kagoshima
Our most popular video:
Building a five-storied pagoda with a group of young carpenter from a Traditional Japanese Carpentry School
My personal favorite:
Making a Japanese Onigawara (Devil Tile) from Scratch


17 Comments
wow! thank you so much for such a detailed video with comments! it's practically impossible to find this kind of video here. it was very interesting for me and i'm waiting for the next parts.
Top tier content.
Even with that foundations ventilation… given the climate… couldn’t it still get waterlogged without proper drainage?
Hello again ! ^^
One question : Between the video from Machida and this one, there is no Nut or Zagane …
Is it a problem ? If i understand well, this Nut prevent from earthquake, the second from Machida is less secure ?
Or the construction and foundation techniques are different ?
Where is Shoyan?!
Thank you
Hello Im from Sri lanka
Im a carpenter
Where can I buy this Japanese Mobil mortiser that cute little square
Or its a mortise machine…..,
So cool that you found a place to learn!
Cool video by a cool guy.
Hey, thanks for sharing your experiences in Japan. Do you speak Japanese? How did you get the job? Do you work for them and gets in exchange a bed and food?
What is the thinking behind having the joists raised 1/2 a meter or so above the concrete slab?
Just found your channel. Great info and inspiring. Thanks for taking the time to share.
Congratulations Bud, I just discovered this channel, before I start it to enjoy each of yours videos you have the 👍👏👏👏 for sure because I know your Job is Awesome 🙏🏻
Curious as to why they use wood spaces rather than an isolation membrane like a sill sealer?
It almost looks like a pool. Doesn't it need to be drained?