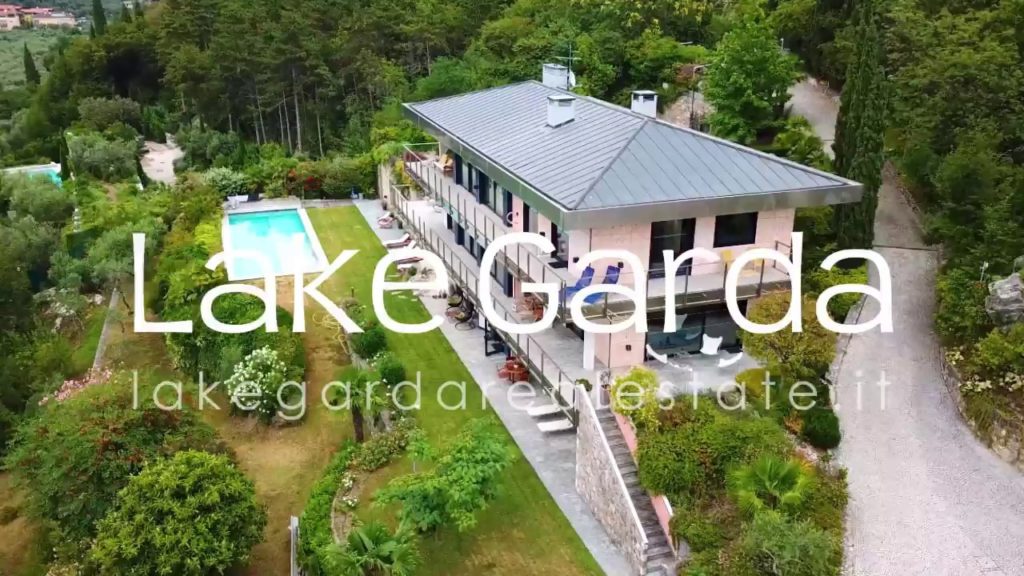Torbole I Villa in vendita I Villa for sale I torbole villa zu verkaufen I Lake Garda Real Estate
Spettacolare villa con piscina, unica nel suo stile, con vista sul lago e le montagne circonstante – che è possibile ammirare da ogni parte della villa.
Un dettaglio del tratto caratteristico della casa: tutta la facciata è percorsa da una terrazza che stringe un legame tra gli ambienti interni e i giardini.
Internamente la villa si sviluppa su tre livelli.
Pavimentazione in rovere naturale, grande vetrate scorrevoli che stringe un legame tra gli ambienti interni e il maestoso paesaggio.
Un suggestivo passerella in teak e corrimano in accaio, progettata per collegare i due piani offre un suggestivo ed originale ingresso verso la porta dell’abitazione al primo piano.
Zona dedicata al wellness con sauna, jacuzzi ecc, oltre ad un appartamento autonomo, ideale per personale, amici o famiglia.
Giardino curato con prato, piante mediterranee e palme, piscina, vasca idromassaggio e laghetto che mette in risalto la splendida vista sul Lago di Garda, la cui bellezza toglie il fiato. Autorimessa per tre macchine, parcheggio coperto per 3 macchine e parcheggio scoperto per 4/5 macchine.
PER MAGGIORI INFORMAZIONI TELEFONARE MAURO BELLINI SUL CELL. +39 335 217472 O VAI SU
========================================================
Torbole I Villa For sale I Lake Garda Real Estate
Spectacular villa, unique in its style, with wraparound terraces overlooking the lake and the surrounding mountains – that you can admire from every part of the villa.
Set upon generous plot of land featuring landscaped terraced garden with lawn, mediterranean plants and palm trees, swimming pool 15×5 m, whirl pool and wildlife pond.
Internally the 400 meters are developed on three levels as follows:
Ground floor: Entrance, guest bathroom, kitchen, dining room, living room with fireplace, terrace on 4 sides overlooking the lake, partially covered. Flooring in natural oak, large sliding windows that provides a seamless link between the interiors and the majestic landscape. A striking teak walkway and handrail in steel, designed to connect the two floors, offers a suggestive and original entrance to the front door of the house on the first floor.
First floor: Entrance, kitchen, dining room, living room, hallway master bedroom with walk-in closet and bathroom with bathtub, second bedroom, bathroom, closet.
Basement – with direct access to the garden and pool area; from the ground floor a marble staircase leads to the area dedicated to wellness with sauna, jacuzzi etc., bedroom, study, bathroom, as well as a self-contained apartment, ideal for staff, friends or family.
Garage for three cars, covered parking for 3 cars and uncovered parking for 4/5 cars.
Excellent rental potential sleeps 12/14.
TO BOOK A VIEWING CALL LISA WEBB ON +39 338 2837788 OR CLICK link


AloJapan.com