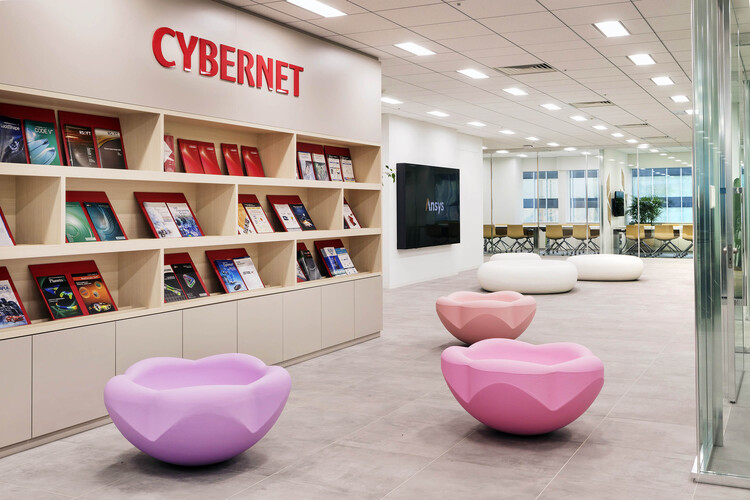 © Lamberto Rubino
© Lamberto Rubino
Share
Share
Or
https://www.archdaily.com/1035865/light-material-reaction-how-active-surfaces-r-transform-cybernet-systems-tokyo-headquarters
The new headquarters for Cybernet Systems was designed around the Japanese architectural concept of flexibility, promoting well-being, collaboration, and productivity. As a global leader in Computer-Aided Engineering, supporting industrial production through advanced digital solutions, the headquarters, located in the Fuji Soft Akihabara Building in Tokyo, embodies the company’s commitment to creating a dynamic, technology-driven community.
Developed by MB-AA (Matteo Belfiore Architect & Associates) and Shukoh, in collaboration with Cybernet Systems, the project translates corporate values into spatial design. Minimalism, natural light, and openness define the environment. Transparent partitions and adaptable layouts foster communication while allowing each employee to personalize their workspace. Well-being, creativity, flexibility, and technology form the core of the project.
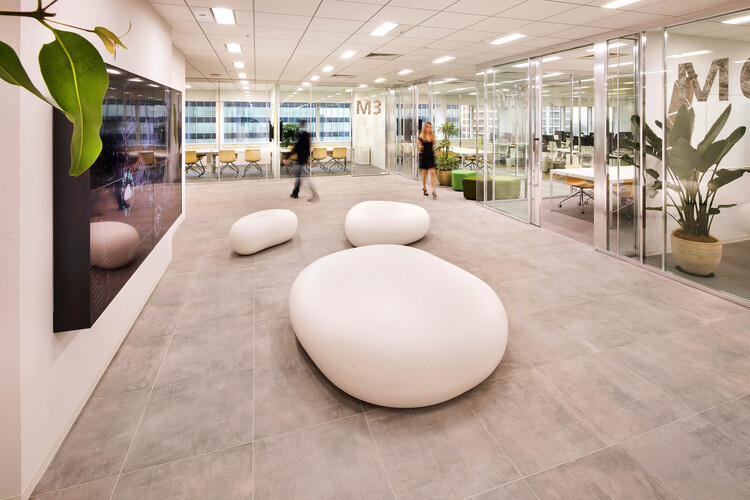 © Lamberto Rubino
© Lamberto Rubino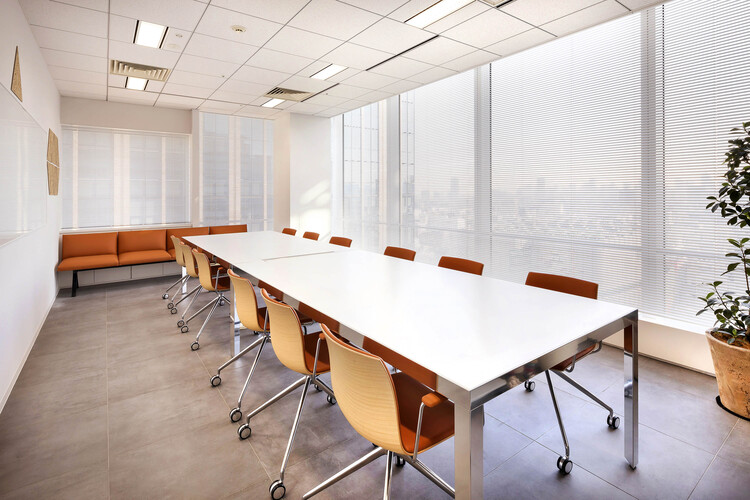 © Lamberto RubinoThe Design Layout
© Lamberto RubinoThe Design Layout
The headquarters is divided into two main zones. The “Cyber-garden”, inspired by Japanese stone gardens, welcomes visitors and reflects the company’s values. Natural materials, lounge areas, and transparent partitions create a bright, fluid space.
Dedicated to employees, the second area is divided into zones for concentration, collaboration, and relaxation. Flexible desks, modular furniture, and ergonomic solutions ensure comfort and adaptability, supporting different work styles throughout the day.
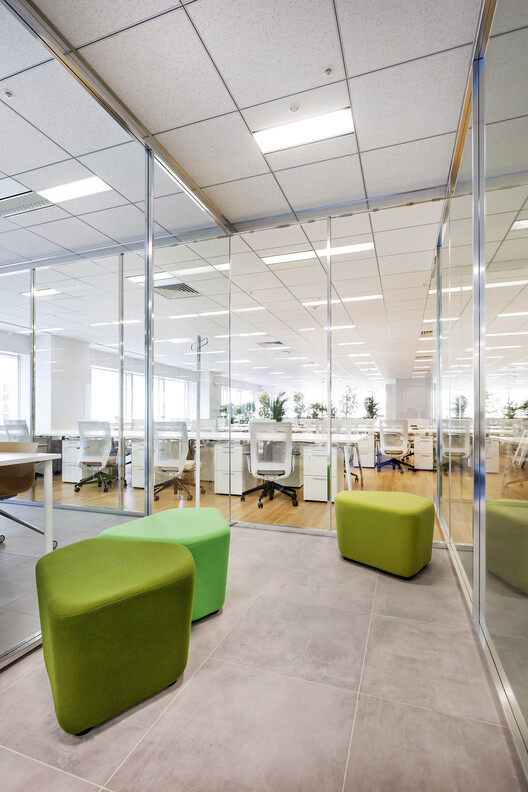 © Lamberto RubinoThe Strategies
© Lamberto RubinoThe Strategies
The renovation is guided by five key principles—integration, innovation, flexibility, sustainability, and bio-wellness—incorporating advanced technologies and materials.
1. Integration
Italian creativity and craftsmanship merge with Japanese minimalism. Every choice—from finishes to materials and flora—was made to balance aesthetics, technology, and function.
2. Innovation
Innovation is expressed through Fiandre’s Active Surfaces®, photo-catalytic ceramic materials with antimicrobial and anti-pollution properties.
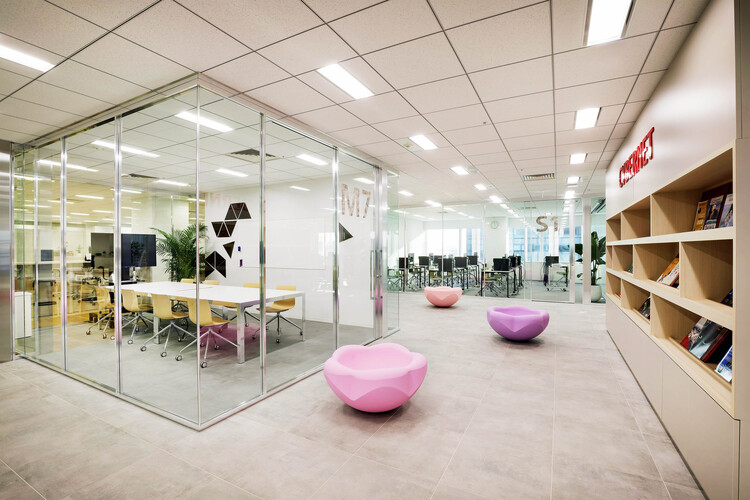 © Lamberto Rubino
© Lamberto Rubino
These eco-active surfaces eliminate bacteria and viruses, odors, and volatile organic compounds (VOCs), are easy to clean, and remain continuously active. Tests have shown 94% effectiveness against SARS-CoV-2, the virus that causes COVID-19, after just four hours of exposure to low-intensity UV light.
At Cybernet, the URBAN Active Surfaces® collection was chosen for the flooring, while the UNI.ICE Active Surfaces® finish was used on Unifor meeting room tables, creating hygienic, durable surfaces in key shared areas.
Research by the University of Milan’s Chemistry Department showed that 440 m² of Active Surfaces® can eliminate 0.6 kg of nitrogen oxides (NOx) per year, equivalent to the environmental benefit of 400 m² of green area. Their photocatalytic action also generates about 5,000 m³ of purified air per day, significantly improving indoor air quality.
Other materials—Fenix NTM, Variofold by Hawa, Organoid Natural Surfaces, and Parete RP by Unifor (designed by Renzo Piano)—complement the project’s efficiency and comfort.
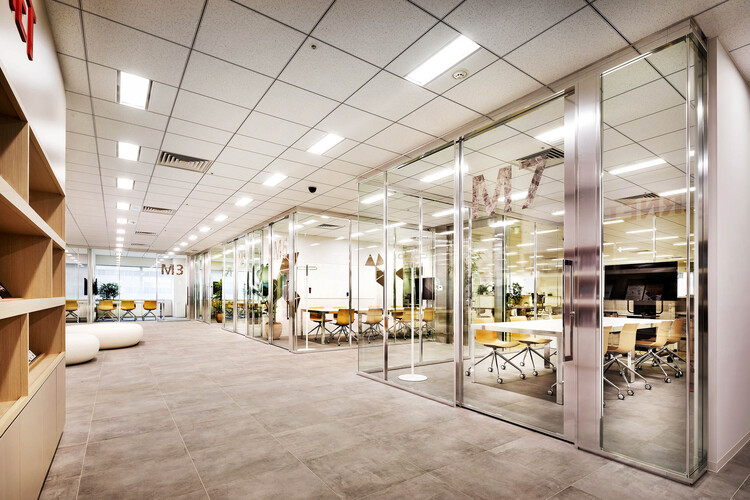 © Lamberto Rubino
© Lamberto Rubino
3. Flexibility
The Activity-Based Working (ABW) approach allows spaces to be easily reconfigured. Modular and adjustable furnishings support multiple uses throughout the day, adapting to both individual and collective needs.
4. Sustainability
Sustainability is expressed through minimalism, durability, modularity, and the use of natural materials. Long-lasting, recyclable materials—including Fiandre’s eco-active ceramics—reduce waste and promote a responsible, healthy work environment.
5. Bio-Wellness
Inspired by biophilic design and WELL Building standards, the project integrates natural light, air, and sensory balance. Soft textures and natural materials create harmony, while Active Surfaces® enhance air quality and hygiene, supporting physical and mental well-being.
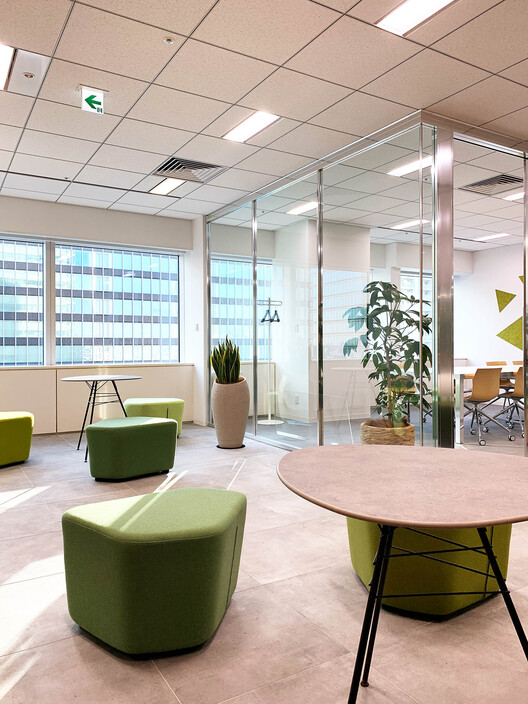 © Lamberto RubinoThe Furnishings
© Lamberto RubinoThe Furnishings
The office layout maintains low staff density to promote comfort and flexibility. Ergonomic, human-centered furnishings and Active Surfaces® on key elements ensure continuous protection and cleanliness.
A highlight is the Naòs series of tables by Unifor, reinterpreted with UNI.ICE Active Surfaces® tops—an elegant, durable solution providing 24/7 antimicrobial protection and reinforcing the project’s commitment to safety, hygiene, and sustainability.
In summary, the Cybernet Systems headquarters in Tokyo represents the synergy between design, innovation, and well-being. By integrating Fiandre’s Active Surfaces®, the project creates a flexible and inspiring workplace that actively contributes to a cleaner, healthier environment—an authentic reflection of Cybernet’s forward-looking vision.
Credits
Year: 2021
Size: 1000 m²
Location: Akihabara, Tokyo
Client: Cybernet Systems, Co., Ltd.
General Contractor: Shukoh
Project by: MB-AA Matteo Belfiore Architect & Associates
Team: Matteo Belfiore (Project leader), Elisa Cecchetti, Hajime Hachii, Tomohiro Fujita, Daiki Chiku, Daisuke Miyata
Photos: Lamberto Rubino
Brands: ADWorld, Arper, Artek, Fenix, Fiandre, Hawa, HitoHana, Kokuyo, Magis, Organoids, Shukoh, Six-inch, Unifor, Vitra

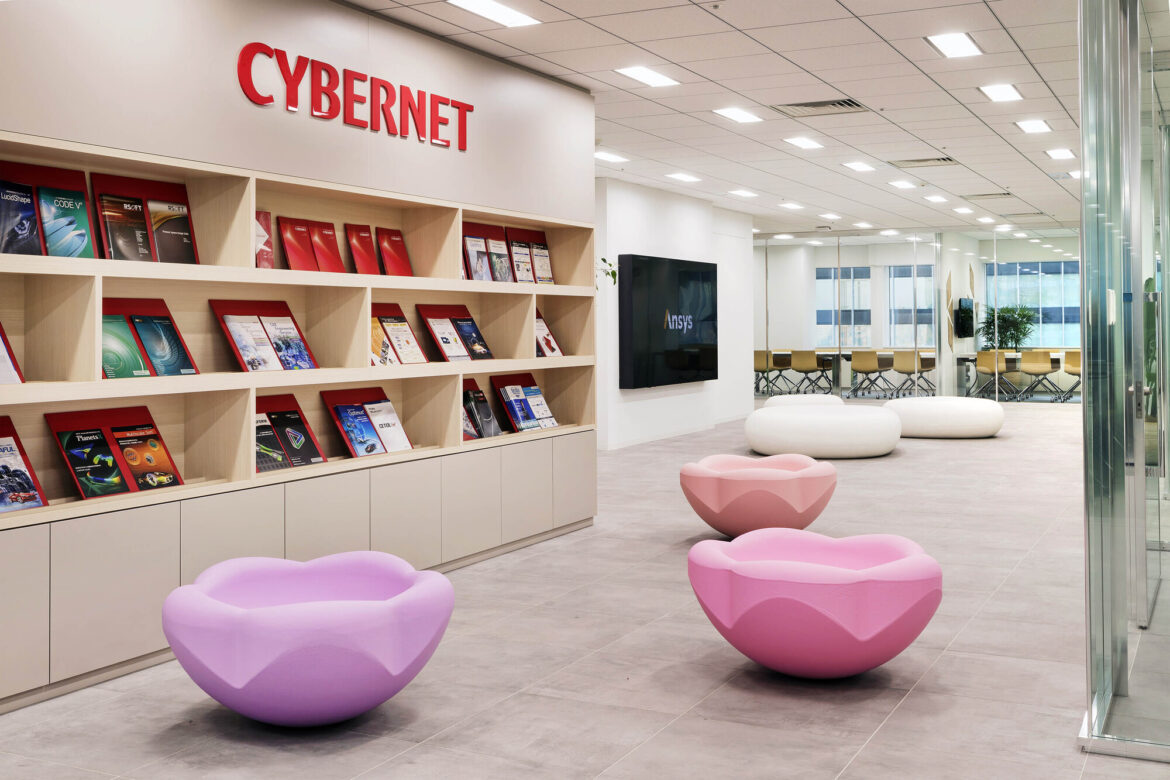
AloJapan.com