Japanese design firm Studio Aluc “deliberately retained traces of past craftsmanship” to transform a historic machiya residence into a short-stay hotel in Kyoto.
Named Nazuna Kyoto Higashihonganji, the 600-square metre property is located in front of the Higashi Honganji Temple in central Kyoto.
It offers seven guest rooms, along with a communal dining room and a separate lounge area located on the ground floor.
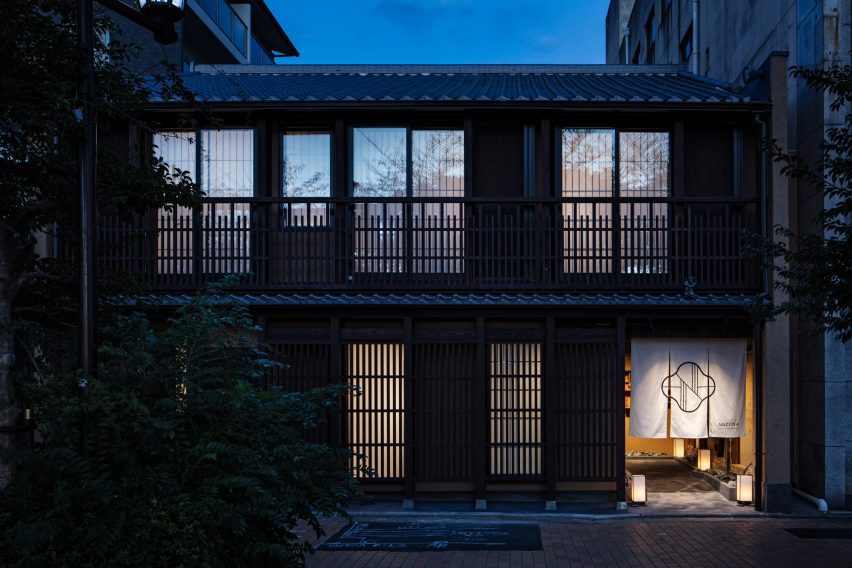 The studio combined traditional architectural features with contemporary design
The studio combined traditional architectural features with contemporary design
The renovation of the 100-year-old machiya – a type of traditional Japanese townhouse – focused on regenerative design.
Studio Aluc decided to preserve much of the property’s existing architecture by exposing its original timber framework, earthen walls and exterior roofboards.
“We deliberately retained traces of past craftsmanship, treating them not as flaws but as elements that reveal the quiet beauty and narrative depth of the building,” Studio Aluc founders Jun Kameda and Hirona Sasaki told Dezeen.
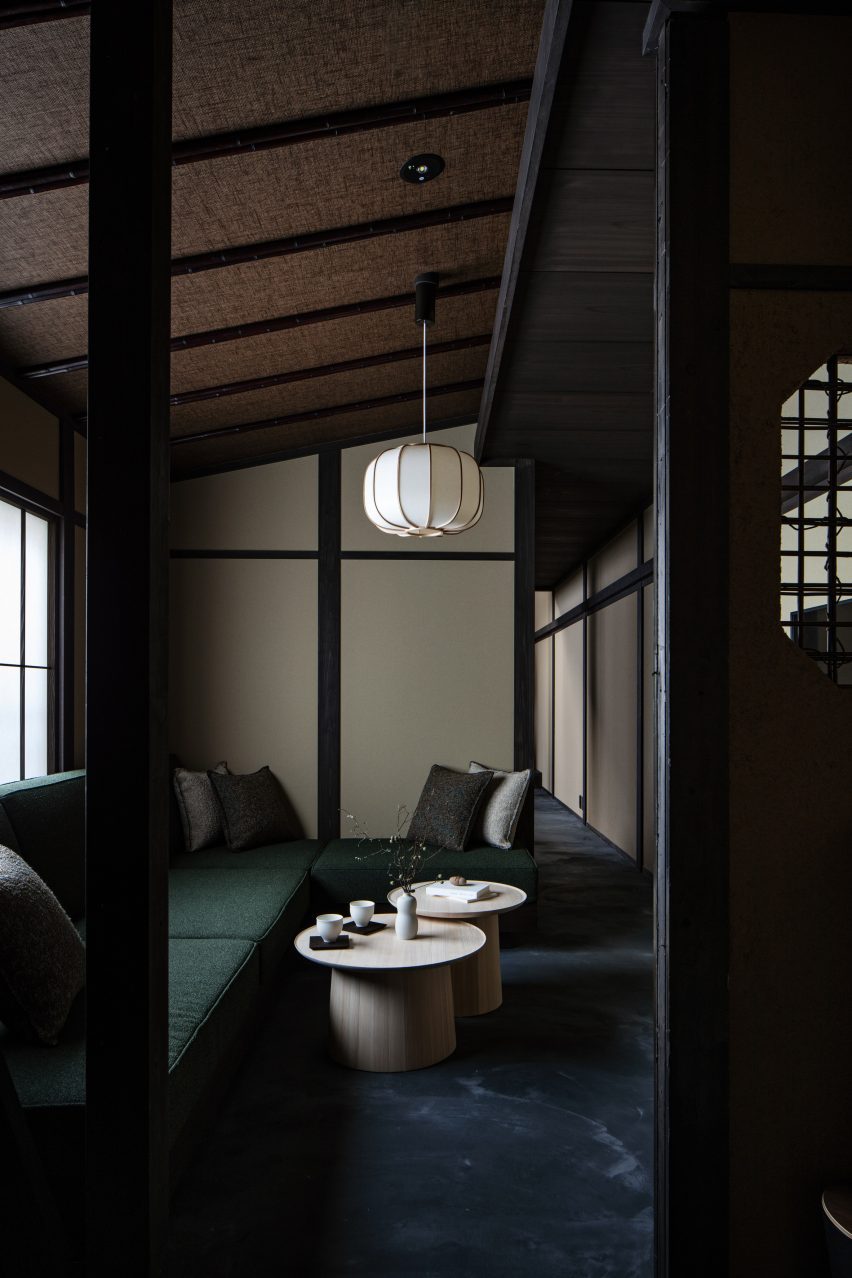 The designers retained key elements of the property, including its extensive wooden framework
The designers retained key elements of the property, including its extensive wooden framework
Studio Aluc’s design reinterpreted an authentic Japanese ryokan – a type of inn – introducing hallmark features typical of this accommodation style, such as sliding doors crafted from washi paper, futon furnishings and tatami-mat flooring.
The designers combined these details with a mixture of natural materials, including wooden furniture, clay walls and handcrafted paper light fixtures to establish a muted colour scheme with earthy tones.
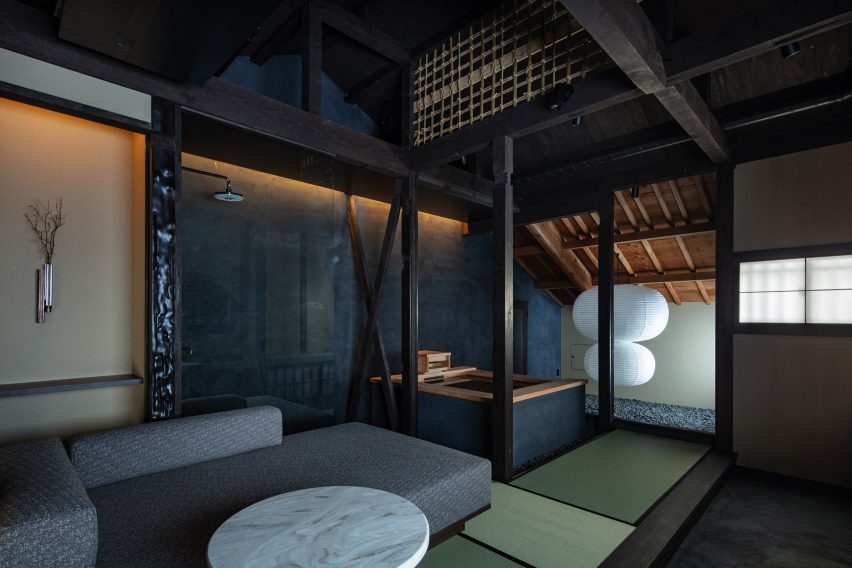 By adding elements like shoji doors and tatami flooring, the studio sought to reimagine a traditional Japanese ryokan
By adding elements like shoji doors and tatami flooring, the studio sought to reimagine a traditional Japanese ryokan
With its design, the studio also embraced what it described as the “beauty of shadows” – a traditional Japanese aesthetic that experiments with the interplay of natural light and shadows to add texture to an interior.
“Inspired by this philosophy, the project incorporates earthen walls, shoji screens, and wooden lattices, which naturally create layered shadows and a tranquil atmosphere”, Kameda and Sasaki explained.
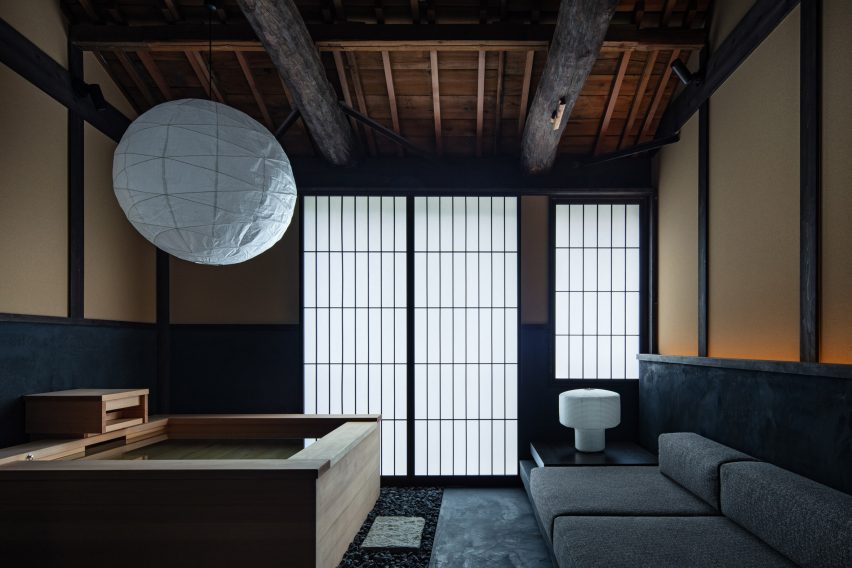 Informed by Japanese bathing culture, Studio Aluc’s design incorporated large bathing areas as a defining feature of each guest room
Informed by Japanese bathing culture, Studio Aluc’s design incorporated large bathing areas as a defining feature of each guest room
Statement bathing areas formed the focal point for all the guest room interiors, with the ground-floor suites featuring stone-pressed open-air bathtubs and those on the upper floors featuring spa-like bathtubs crafted from hinoki cypress.
“A key contemporary feature we introduced is the integration of the living and bathing areas into a single continuous space”, explained the studio founders.
“While modern Japanese homes typically separate bathrooms, at Nazuna Kyoto Higashihonganji we designed the bedroom and bathing areas to merge into one, creating a distinctive openness that feels removed from everyday life,” they added.
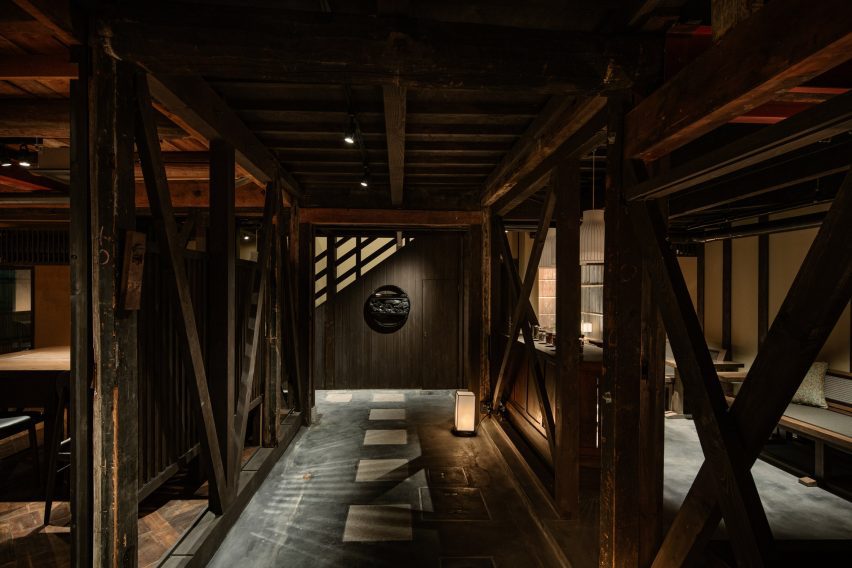 Studio Aluc played with natural light and shifting shadows, which aimed to introduce depth and texture throughout the hotel interior
Studio Aluc played with natural light and shifting shadows, which aimed to introduce depth and texture throughout the hotel interior
The studio opened up the communal areas by removing walls and introducing small tsuboniwa courtyard gardens, a type of very small Japanese gardens.
These were framed by expansive glass panels to enhance the flow of natural light around the interior.
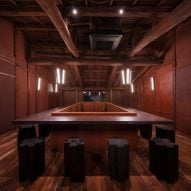
Challe cafe in Kyoto fuses Mexican and Japanese design
“The interiors of traditional machiya tend to be enclosed, so we designed the dining and lounge areas to be comfortable and spacious,” said Sasaki and Kameda.
“Although modest in scale, the presence of these courtyards – designed by contemporary landscape artists – subtly signals that the architecture exists in harmony with nature,” the pair continued.
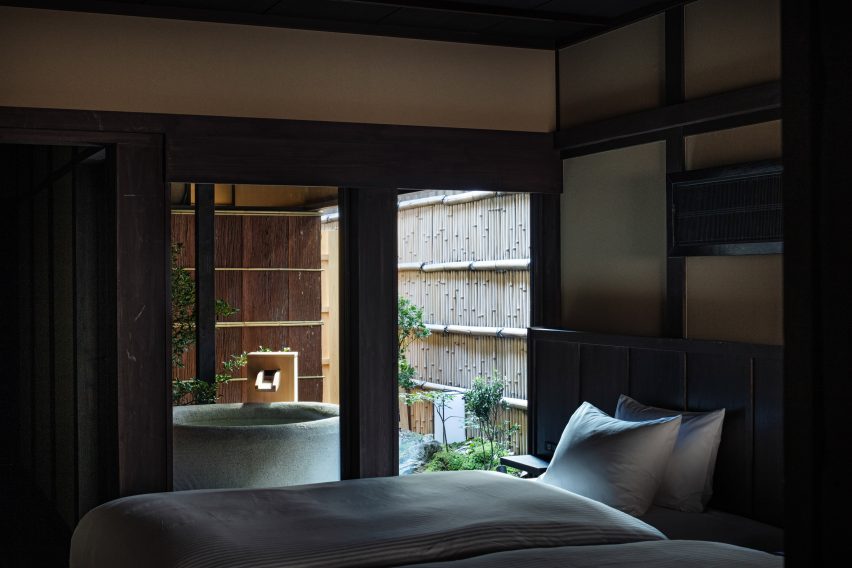 The studio aimed to maximise natural light in the shared living and dining areas by introducing tsuboniwa courtyards
The studio aimed to maximise natural light in the shared living and dining areas by introducing tsuboniwa courtyards
Studio Aluc has been shortlisted in the hotel and short-stay interior category of this year’s Dezeen Awards.
Other projects in contention for the win include LRNCE’s restoration of a riad in Marrakesh and Dimore’s transformation of La Dolce Vita Orient Express in Italy.
The photography is by Kenta Hasegawa.

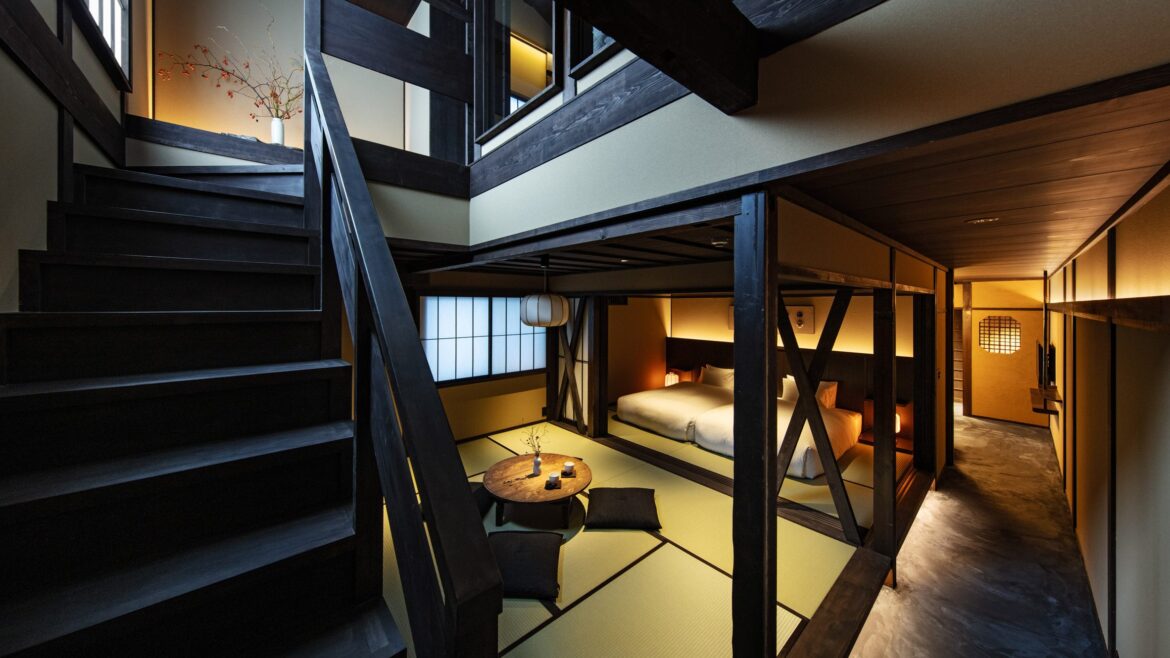
AloJapan.com