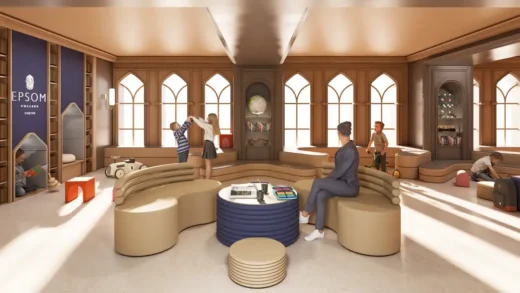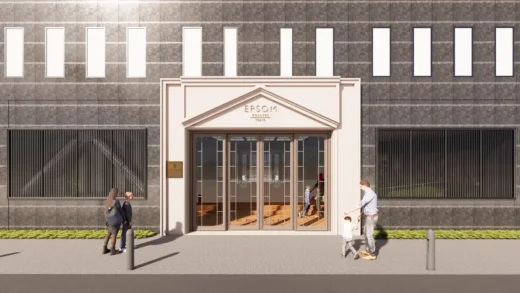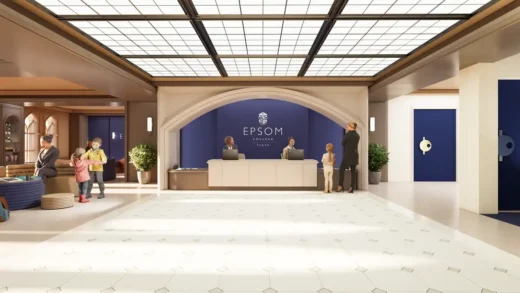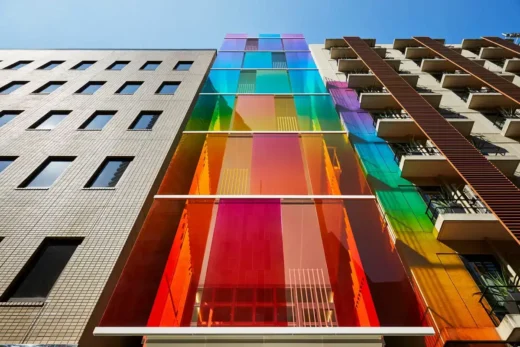Epsom College Tokyo building design news, Modern Japanese primary school architecture images
5 November 2025
Architect: PLP Architecture
Location: Tokyo, Japan
PLP Architecture Unveils Epsom College Tokyo
Conversation Lounge design:
images courtesy of architects practice
Epsom College Tokyo – New Primary School in Japan
Bringing the spirit of British education to Tokyo through architecture rooted in play, imagination and care
Tokyo, Japan – 5th November 2025 – PLP Architecture has unveiled the design for Epsom College Tokyo, the redevelopment of an existing building into a five-storey primary school located in the heart of the Japanese capital. Serving children aged 3 to 11, the school brings the spirit of the historic British institution into a distinctly Japanese setting, reimagining the traditions of English education through a design language of creativity, playfulness and craft.
Developed by PLP’s studios in London and Tokyo, the project reflects a deep understanding of both cultural context and educational ambition. Rather than replicating Epsom’s original Surrey campus, the Tokyo school evolves its architectural language and academic ethos to create a learning environment rooted in inquiry, imagination and social connection.

From the moment of arrival, the building sets out a carefully choreographed spatial journey. Parents move from a shaded waiting garden into the “Storyway” gallery, which celebrates student achievements, before reaching the reception and lounge. For children, the progression builds anticipation and a sense of belonging, with softened light, glowing timber walls and calming material tones offering a warm welcome. The interior palette – combining dark blue accents, warm oak, walnut and precise metal detailing – echoes Epsom’s identity but reinterpreting it into a new character of its own.
The school is vertically organised by age, in line with the British education system, with each floor centred around a communal hub tailored to its cohort. These hubs support children’s developmental needs at each stage: from playful landscapes in Early Years, to collaborative corners in Key Stage 1, and dialogue-rich forums in Key Stage 2. A curated programme of spatial elements – including puzzle walls, maker spaces and reading nooks – fosters interaction, resilience and creativity.

Learning environments are conceived as laboratories of imagination. Classrooms and shared areas blend STEM, play, art and Epsom’s medical heritage to create tactile and engaging experiences. Prisms, gears and puzzles make abstract concepts tangible, while digital storytelling and art walls encourage empathy, expression and voice.
Throughout, the interiors are entirely child-focused. Pastel tones drawn from Epsom’s house values – Courage, Kindness, Wisdom, Integrity and Ambition – help define a calm yet distinctive identity. Modular, age-scaled furniture supports independent discovery and adaptive use across the building.

Speaking about the project, Midori Ainoura, Partner and Japan Studio Lead at PLP Architecture, said:
“This project is about more than exporting Epsom’s school model to Japan – it’s about translating a centuries-old educational philosophy into a new cultural and architectural language. The Tokyo campus upholds Epsom’s high academic standards while creating a warm, imaginative and playful environment designed to inspire young learners in Japan.”
In its architecture, materials and pedagogical approach, Epsom College Tokyo reaffirms Epsom’s legacy of excellence, recast for a new generation in a global city.
PLP Architecture
Bringing together people, planet, and technology, PLP Architecture globally drives innovation in architecture and urban design from our London hub, extending our impact through studios in Tokyo and Singapore. Our experience in design, research, and strategy is underpinned by our commitment to creating meaningful change in our cities.
PLP’s design for the Epsom College Tokyo is the latest to be announced in PLP’s extensive portfolio of works in Japan, which includes the Tokyo Cross Park Vision, a 1.1 million metre masterplan and mixed-use development currently under construction opposite the Imperial Palace. The studio is active throughout the country, working on all scales of architecture, urban design and strategy.
PLP Architecture
Epsom College Tokyo, Japan images / information received 051125 from PLP Architecture
Location: Tokyo, Japan, eastern Asia.
Tokyo Architecture Designs
Tokyo Architecture Selection
Tokyo Architecture Designs – chronological list
Tokyo Architecture News
Japanese Capital City Buildings – selection from e-architect:
VERTICAL RAINBOW in Tokyo building, 2-30-16, Minami-Ikebukuro, Toshima-ku
Design: SAKO Architects
photo : Koji Fujii
The Matter of Facts, Minato City
Architect: PAN- PROJECTS
photo : PAN- PROJECTS
Tokyo Houses
Tokyo Architect Studios : Japanese capital city design studio listings on e-architect – architecture practice contact details
Japanese Capital City Buildings
Tokyo Building Designs
Japanese Architect
Tokyo Architects
Comments / photos for the Epsom College Tokyo, Japan designed by PLP Architecture Office page welcome.


AloJapan.com