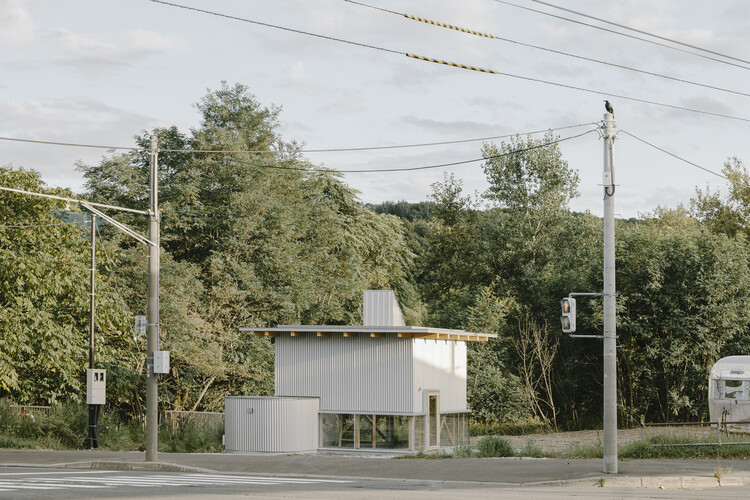 © Yongbaek Lee
© Yongbaek Lee
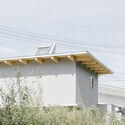
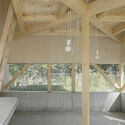
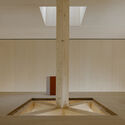
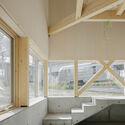
 + 20
+ 20
Share
Share
Or
https://www.archdaily.com/1035509/hiraya-pavilion-in-sapporo-ykaa
Area
Area of this architecture project
Area:
25 m²
Year
Completion year of this architecture project
Year:
2025
Photographs
Lead Architects:
Atsuki Yamazaki, Maryana Kovalchuk
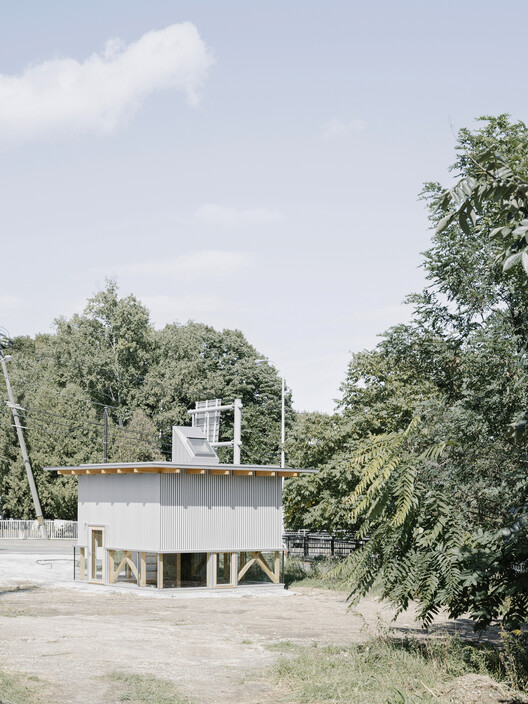 © Yongbaek Lee
© Yongbaek Lee
Text description provided by the architects. Conceived as a small multifunctional pavilion and studio, the project began with a simple question: how can we create a sense of openness and generosity within a limited footprint while keeping costs low?


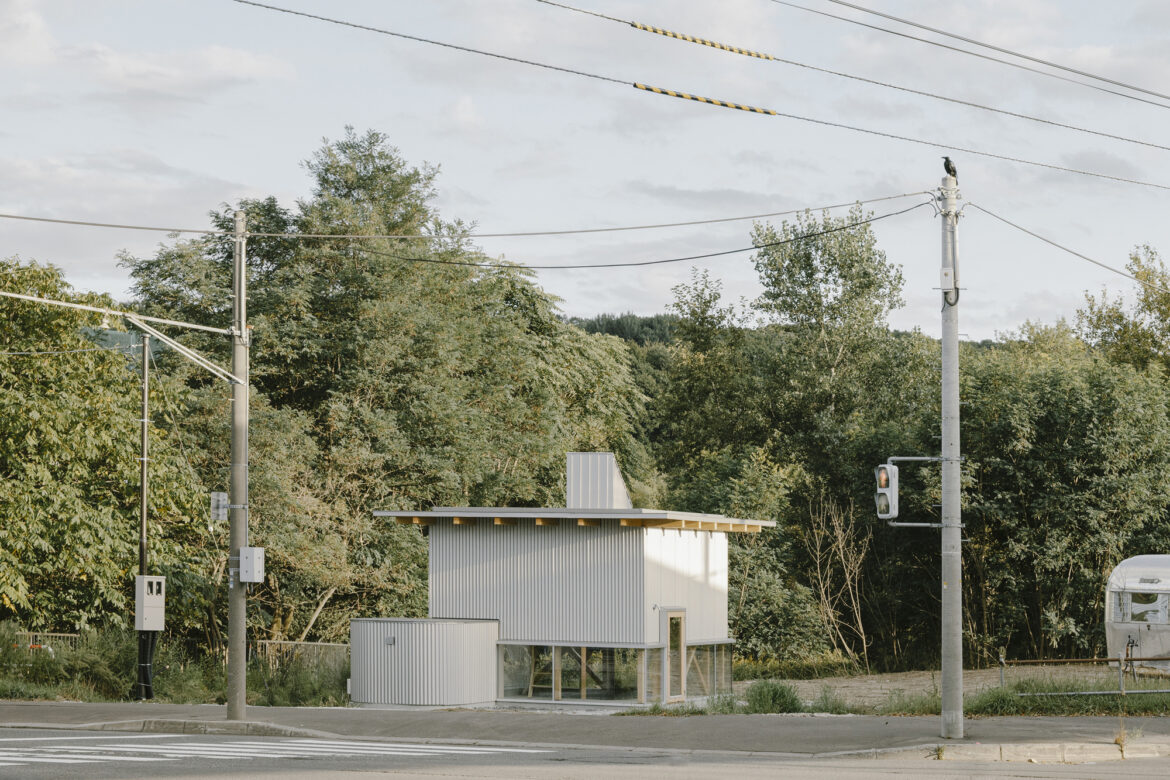
AloJapan.com