October 13th saw the closing of Expo 2025 Osaka after six months. Following the theme ‘Designing Future Society for Our Lives,’ the expo aimed to promote the principles behind the UN Sustainable Development Goals, whose target achievement year is 2030. The expo also sought to advance Japan’s Society 5.0, which seeks to embrace information systems and integrate digital and physical space.
The expo was anchored by a giant wooden Grand Ring, designed by Sou Fujimoto. The 2000-foot diameter structure served as the main circulatory route for the exhibition and was designed to evoke a sense of “unity in diversity.” The form of the ring was inspired by the Stage of Kiyomizu temple in Kyoto and other historic examples of Japanese timber architecture.
In total, 161 countries and associations delivered pavilions for the expo. Below, we have rounded up six such pavilions that offer a sample of the architectural forms on display across the expo. You can learn more about the event through our previous coverage here.
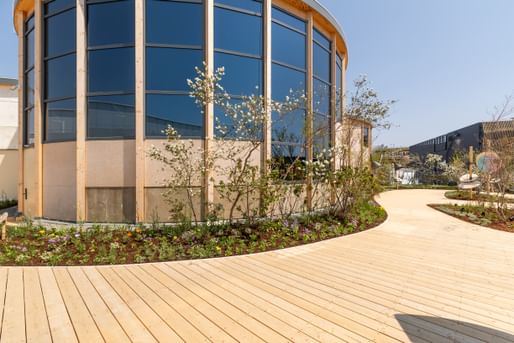 Germany Pavilion. Image credit: German Expo Pavilion / Hotaka MatsumuraGermany Pavilion
Germany Pavilion. Image credit: German Expo Pavilion / Hotaka MatsumuraGermany Pavilion
Designed by a team spanning LAVA – Laboratory for Visionary Architecture, facts and fiction, and landscape by Henning Larsen, the Germany Pavilion was titled ‘Wa! Germany.’ In Japanese, ‘wa’ has three meanings: circularity, harmony, and an expression of wonder. The design of the pavilion seeks to showcase the potential of circular and sustainable construction, consisting of seven round structural elements made of wood. The scheme was awarded a Sustainability Award at the expo.
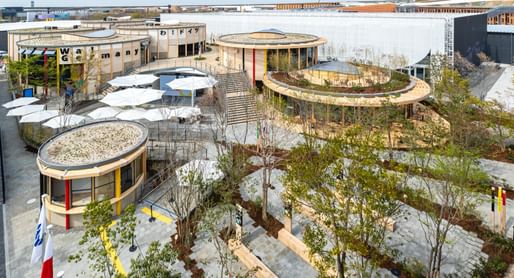
Germany Pavilion. Image credit: German Expo Pavilion / Hotaka Matsumura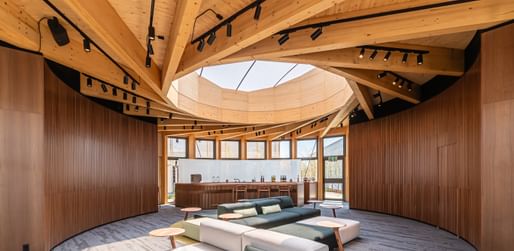 Germany Pavilion. Image credit: German Expo Pavilion / Hotaka Matsumura
Germany Pavilion. Image credit: German Expo Pavilion / Hotaka Matsumura
“As a holistic entity, the Pavilion marries nature and technology, biosphere and human-made technosphere into one unique visitor experience,” the team said. “In the draft, two ensembles of cylindrical structural elements framing the curated exhibition area and hospitality area join to merge into a freely accessible green park area. Not only do buildings and garden interact as one creative design unit, but they mutually enhance each other functionally as well.”
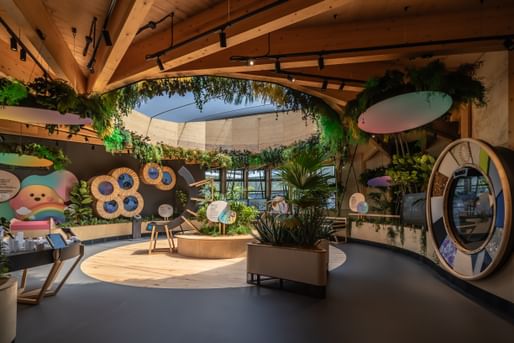 Germany Pavilion. Image credit: German Expo Pavilion / Hotaka Matsumura
Germany Pavilion. Image credit: German Expo Pavilion / Hotaka Matsumura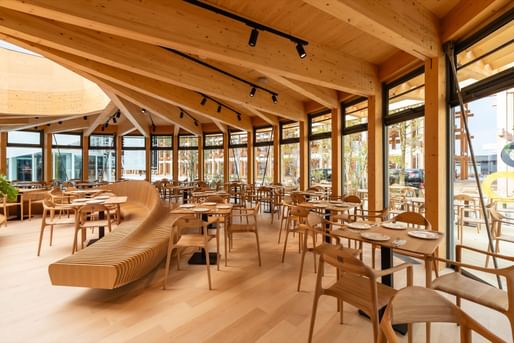 Germany Pavilion. Image credit: German Expo Pavilion / Hotaka MatsumuraSaudi Arabia Pavilion
Germany Pavilion. Image credit: German Expo Pavilion / Hotaka MatsumuraSaudi Arabia Pavilion
Designed by Foster + Partners in collaboration with Journey, the Saudi Arabia Pavilion was influenced by the urban footprint of Saudi towns and cities. The scheme takes the form of a ‘village’ of meandering streets with windows and doorways revealing a series of immersive spaces. Meanwhile, the massing recalls the organic shapes of Saudi villages, designed using computational fluid dynamics simulations, to allow cool winds from the west into the streets during the height of summer. The pavilion won the Gold Award for best self-built pavilion over 15,000 square feet.
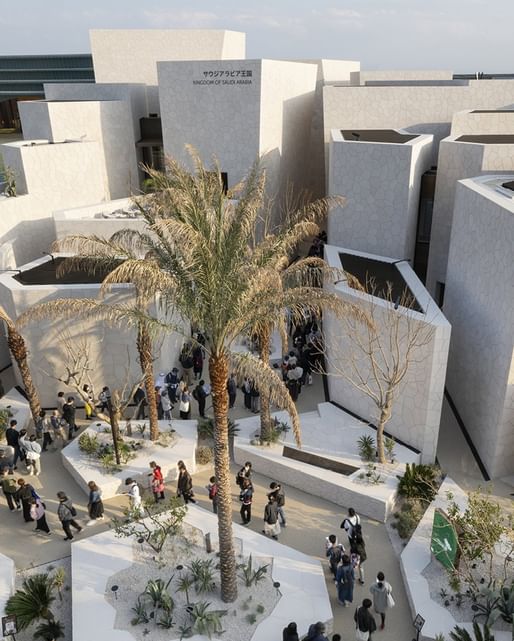
Saudi Arabia Pavilion. Image credit: Nigel Young / Foster + Partners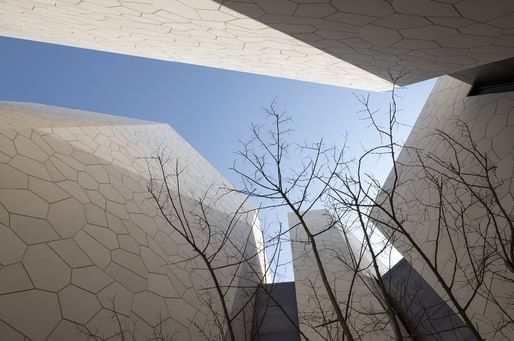 Saudi Arabia Pavilion. Image credit: Nigel Young / Foster + Partners
Saudi Arabia Pavilion. Image credit: Nigel Young / Foster + Partners
“The Saudi Pavilion is also designed to create meaningful connections between the visiting public and Saudi Arabia’s incredible artists and musicians,” Foster + Partners partner Tony Miki said about the scheme. “By engaging all of the senses, the space allows visitors to experience the national transformation of Saudi Arabia. It is its own urban microcosm that carefully balances tradition and heritage with modern technologies which is shaping the Kingdom’s future. We have worked closely with Journey to ensure that the immersive digital content is holistically integrated within the architectural design.”
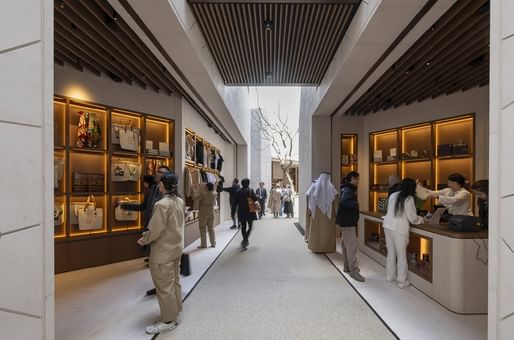
Saudi Arabia Pavilion. Image credit: Nigel Young / Foster + Partners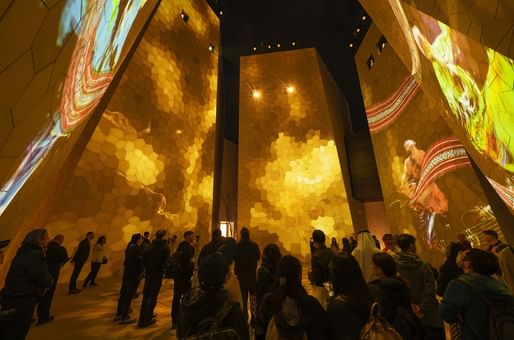 Saudi Arabia Pavilion. Image credit: Nigel Young / Foster + PartnersSpain Pavilion
Saudi Arabia Pavilion. Image credit: Nigel Young / Foster + PartnersSpain Pavilion
Spain’s pavilion for Expo 2025 was designed by EXTUDIO, ENORME Studio, and Smart & Green Design under the theme “The Kuroshio Current.” The design of the scheme was influenced by aquatic and oceanic themes, with gentle steps that simulate sea waves leading visitors to the exhibition entrance. This space features an LED screen displaying seven video artworks that explore the symbolism of the sun. Behind the “digital facade”, the exhibition opens up along a descending ramp that evokes the sensation of a dive. Ultramarine tones decorate this route, which leads to the exit, where a multipurpose room, a shop, and a seafood restaurant are located.
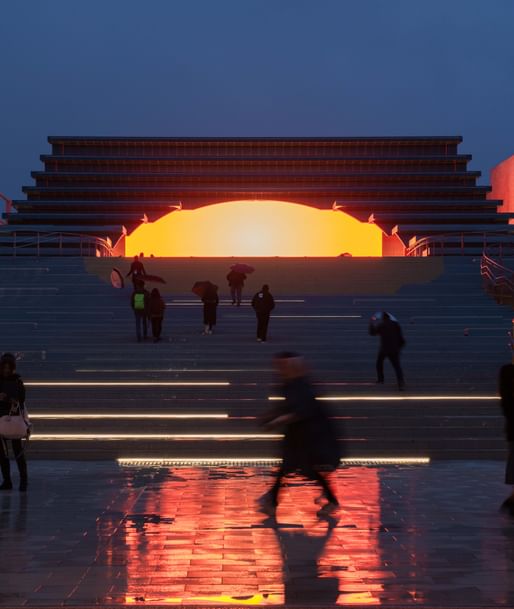 Spain Pavilion. Image credit: archexist
Spain Pavilion. Image credit: archexist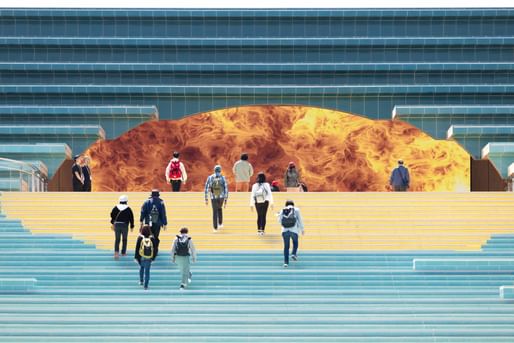 Spain Pavilion. Image credit: archexist
Spain Pavilion. Image credit: archexist
In response to the requirement that all structures at the expo be dismantled once the exhibition ends, the pavilion was designed with future disassembly and potential reuse in mind. The construction system relies on natural, locally sourced materials, such as Japanese red cedar wood, simple dry-assembled joints, and the use of a single element to address multiple needs.
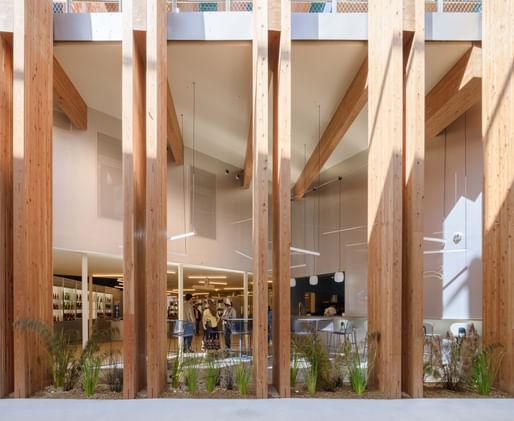
Spain Pavilion. Image credit: archexist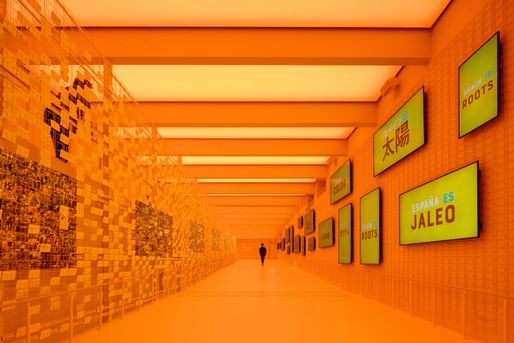 Spain Pavilion. Image credit: archexistUSA Pavilion
Spain Pavilion. Image credit: archexistUSA Pavilion
Described by its design team as open, grand, yet minimalistic, the USA Pavilion was designed by a team consisting of New Orleans-based architecture studio Trahan Architects, entertainment agency BRC Imagination Arts, and design-build contractors Alchemy and ES Global. The 32,000-square-foot pavilion features two triangular buildings that form a central plaza and serve as expansive wings with LED screens depicting iconic and dynamic images of American landmarks and landscapes. Inspired by ancient Japanese footbridges, the pavilion’s plaza gently arches, which creates a sense of balance while cultivating a unique visitor journey through the space.
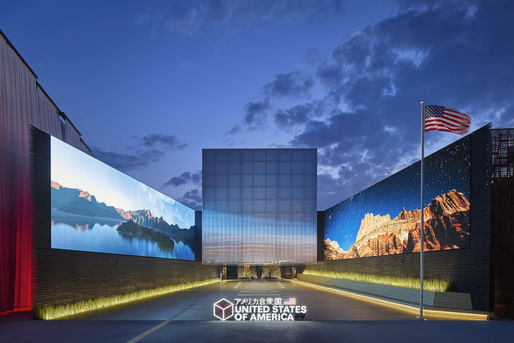
USA Pavilion. Image credit: Hufton+Crow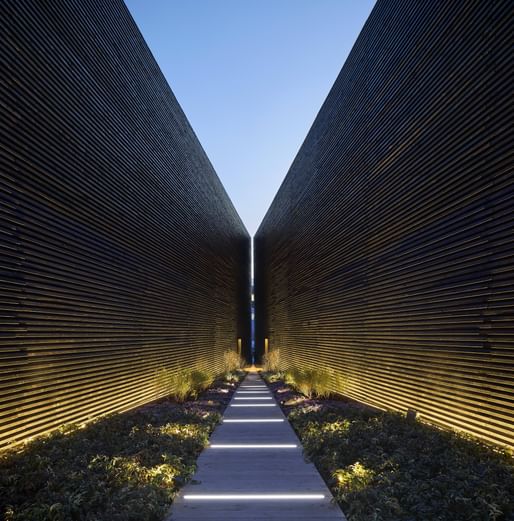 USA Pavilion. Image credit: Hufton+Crow
USA Pavilion. Image credit: Hufton+Crow
“The USA Pavilion is a beacon for the country, celebrating the best of American ideas on the world stage,” said Trahan Architects founder, Trey Trahan. “In designing the Pavilion, we sought to create a bold, memorable building that was emblematic of the United States’ history of architectural innovation. Our design is centered around public space and visitor experience—architecture that is at once minimalist and monumental, inspired by its Japanese context.”
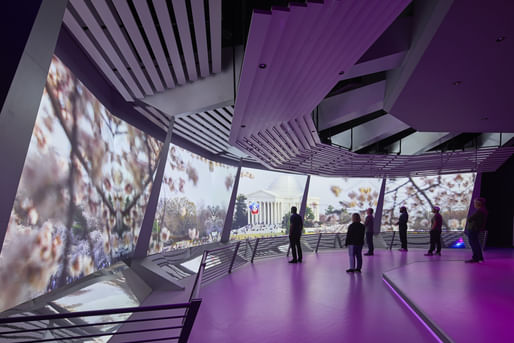
USA Pavilion. Image credit: Hufton+Crow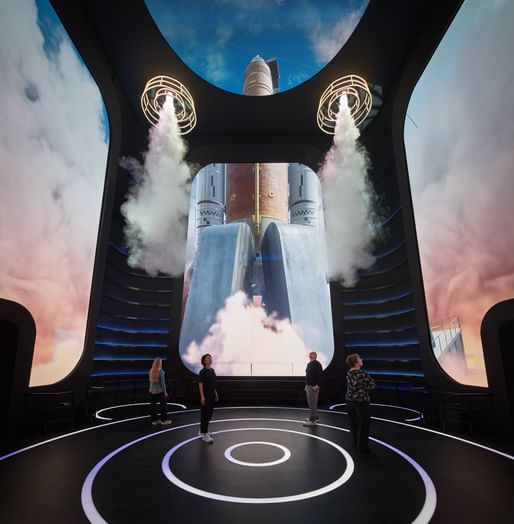 USA Pavilion. Image credit: Hufton+CrowBahrain Pavilion
USA Pavilion. Image credit: Hufton+CrowBahrain Pavilion
Designed by Lina Ghotmeh, and titled ‘Connecting Seas,’ the Bahrain Pavilion is formed of 3,000 individual pieces, designed to reflect the form of the traditional dhow ship. Internally, the pavilion is arranged across four levels. Among the spaces are galleries to host artist commissions, a café, and spaces for activities that respond to the expo’s umbrella theme, ‘Designing Future Society for Our Lives.’ The pavilion won the Gold Award for best self-built pavilion under 15,000 square feet.
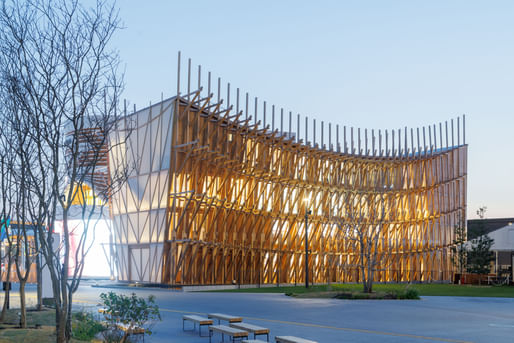
Bahrain Pavilion. Image credit: Iwan Baan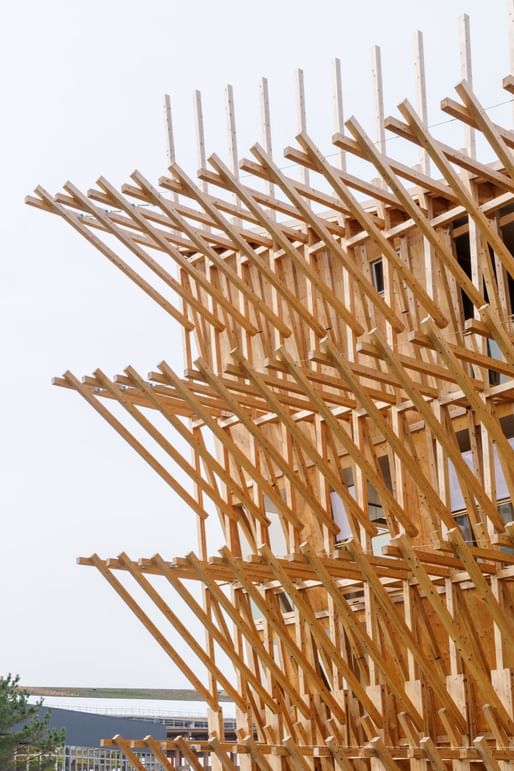 Bahrain Pavilion. Image credit: Iwan Baan
Bahrain Pavilion. Image credit: Iwan Baan
According to Ghotmeh, the 10,700-square-foot structure is a testament to “sustainable innovation.” The pavilion is naturally cooled by the sea breeze, while staff and volunteers attending to the pavilion during the event wore uniforms inspired by coastal motifs designed by Bahraini fashion designer Lulwa Al Ameen.
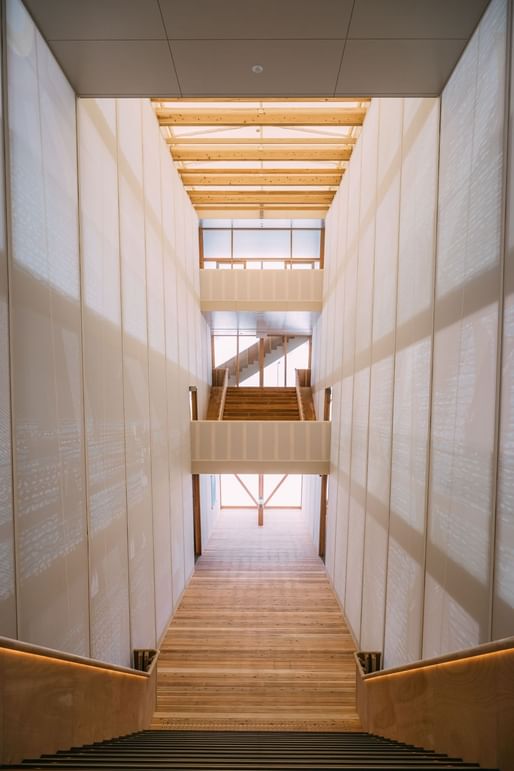
Bahrain Pavilion. Image credit: Iwan Baan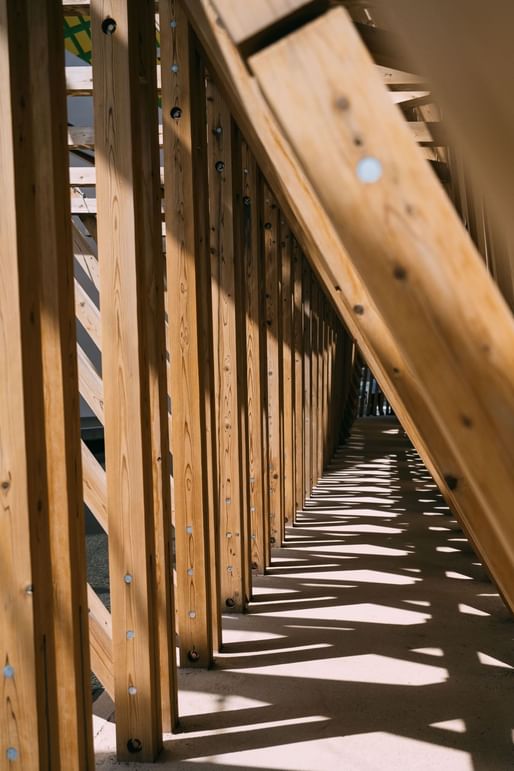 Bahrain Pavilion. Image credit: Iwan BaanFrance Pavilion
Bahrain Pavilion. Image credit: Iwan BaanFrance Pavilion
The France Pavilion for Expo 2025 was designed by Coldefy and Carlo Ratti Associati. Titled ‘Theatrum Naturae,’ meaning ‘Theatre of Nature,’ the pavilion is inspired by France’s natural landscapes, with a “looping narrative path” that suggests “new entanglements between humans and other forms of life in our cities.” Architecturally, the distinctive curtain facade of the pavilion is inspired by the experimental history of the French mise-en-scene, while the structure itself will be assembled of prefabricated components.
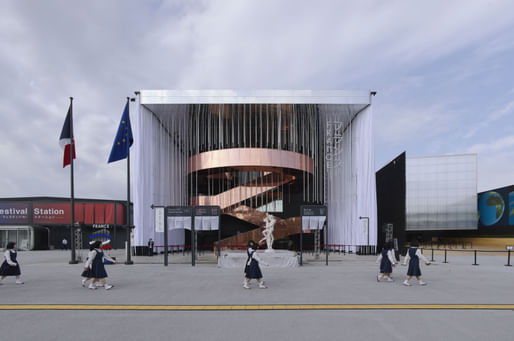
France Pavilion. Image credit: Coldefy and Carlo Ratti Associati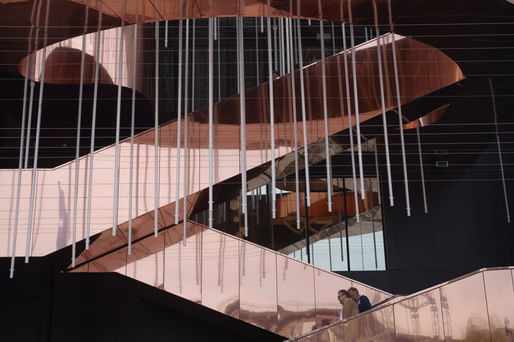 France Pavilion. Image credit: Coldefy and Carlo Ratti Associati
France Pavilion. Image credit: Coldefy and Carlo Ratti Associati
“The French Pavilion invites visitors to enter the theater of life,” said Coldefy founding partner Thomas Coldefy about the scheme. “Both actors and spectators in this production, visitors traverse a path through the Pavilion that stages the essential symbiosis between humanity and its environment, ultimately urging them to become aware of the vital necessity of our connection to nature.”
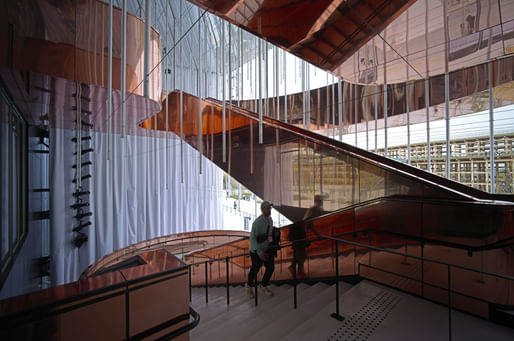
France Pavilion. Image credit: Coldefy and Carlo Ratti Associati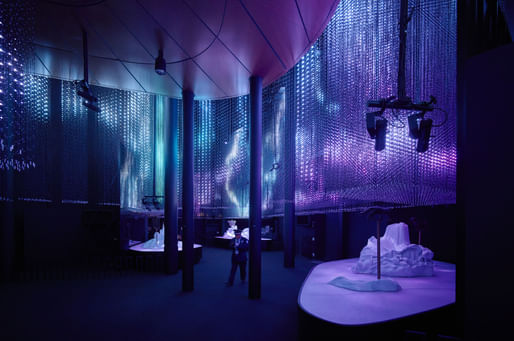 France Pavilion. Image credit: Coldefy and Carlo Ratti Associati
France Pavilion. Image credit: Coldefy and Carlo Ratti Associati

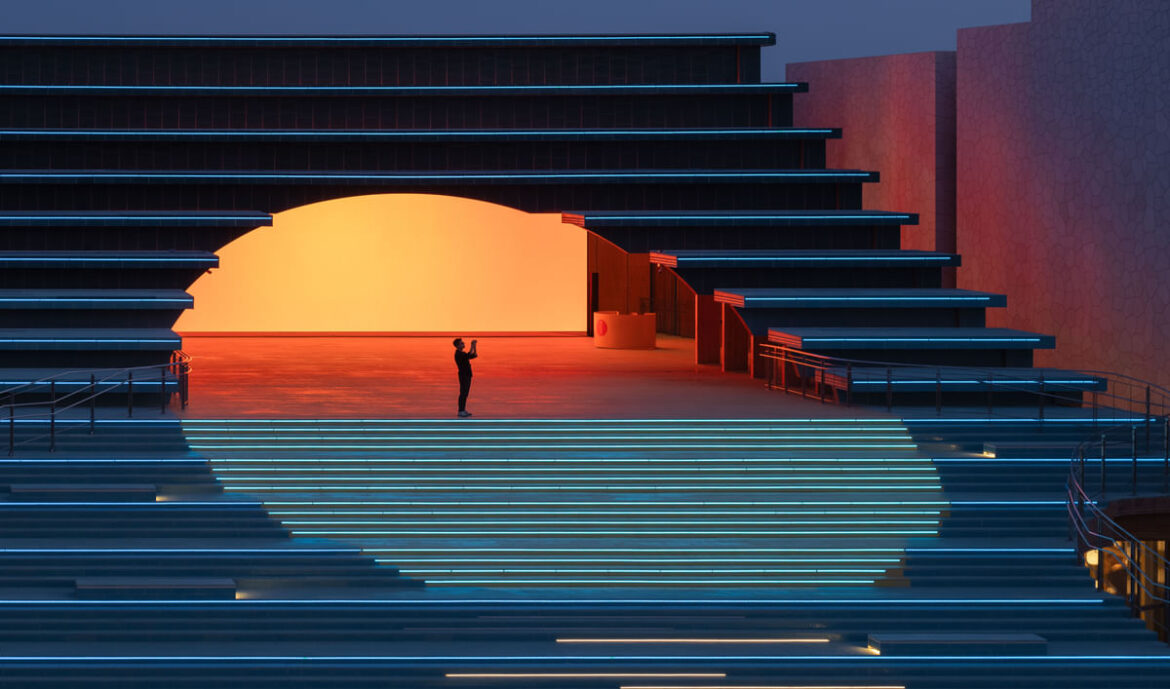
AloJapan.com