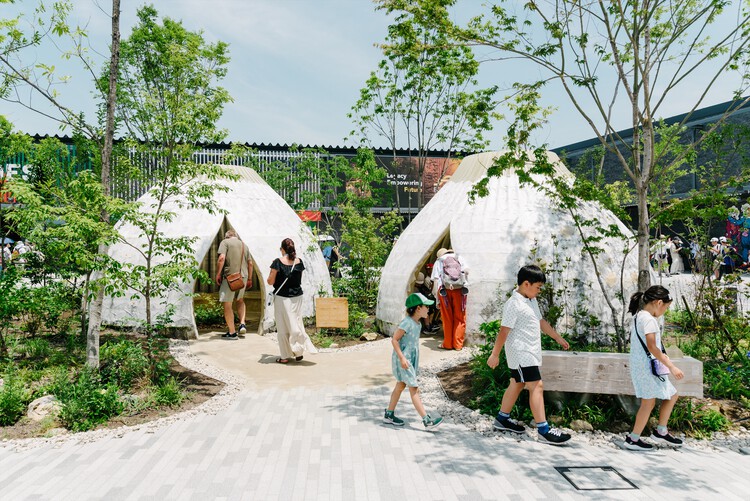 Courtesy of Takenaka Corporation
Courtesy of Takenaka Corporation
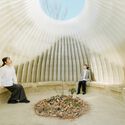
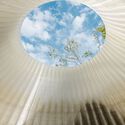


 + 21
+ 21
Share
Share
Or
https://www.archdaily.com/1034719/osaka-expo-2025-foresting-architecture-pavilion-takenaka-corporation
Area
Area of this architecture project
Area:
31 m²
Year
Completion year of this architecture project
Year:
2025
Lead Architects:
Atsushi Yamazaki, Yukina Ohishi, Akitoshi Hamada
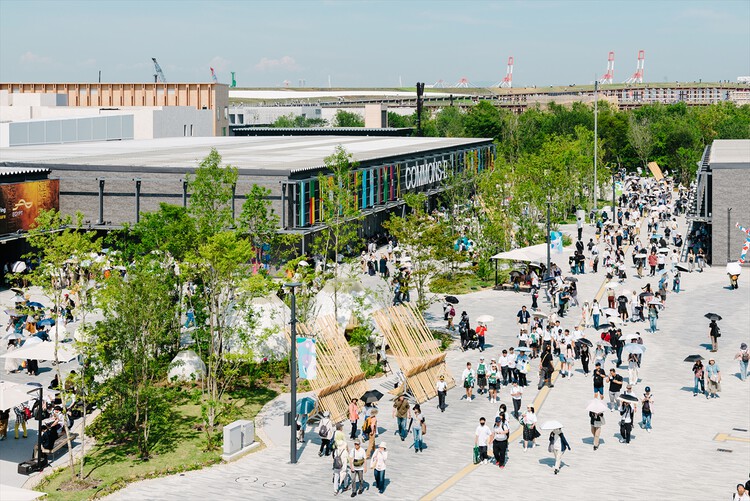 Courtesy of Takenaka Corporation
Courtesy of Takenaka Corporation
“Foresting Architecture” is a rest shelter to be built for Expo 2025 Osaka, Kansai, Japan. Rather than a building that becomes waste for an event lasting only six months, this is architecture that everyone creates together, uses carefully while maintaining, and finally returns to the soil to become a forest.


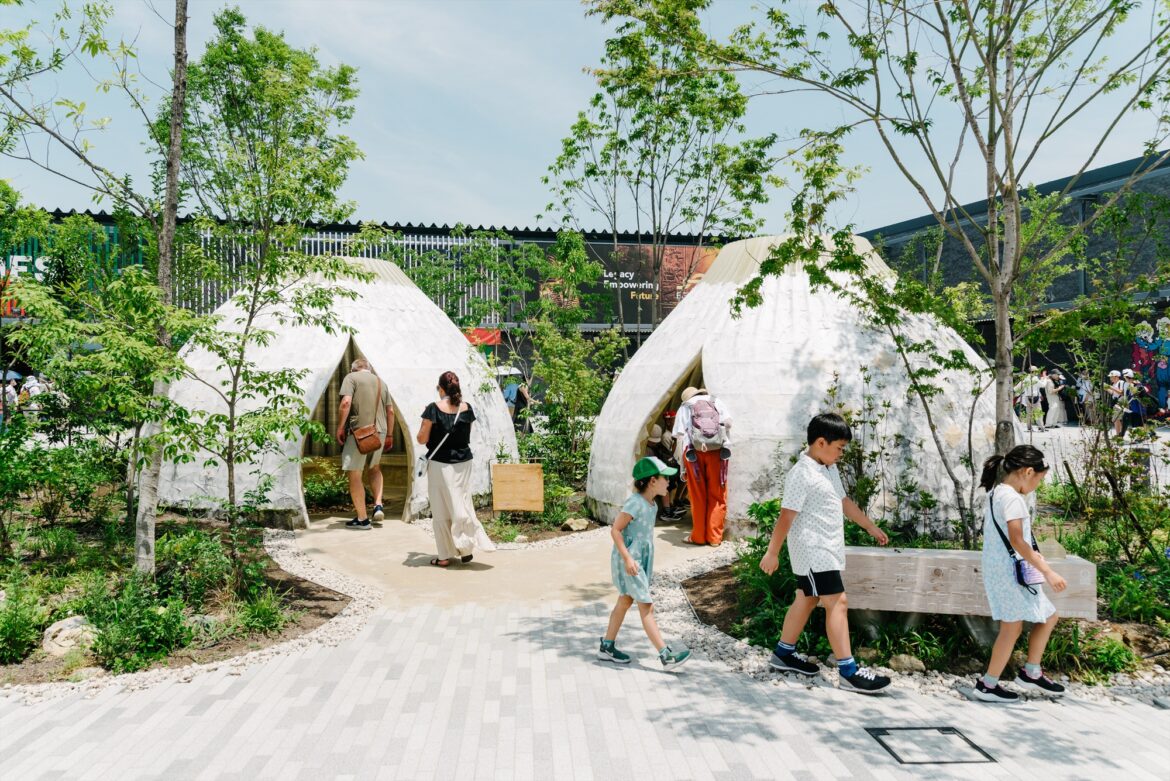
AloJapan.com