This Tokyo home sits mysteriously behind a monolithic concrete façade, designed to hide a secret urban retreat. The new project, designed by Apollo Architects and aptly named ‘Stealth’. For all the boldness of its brutalist architecture exterior, inside, the house’s Japanese minimalism and refined materiality make for a truly elevated, yet discreet private residence.
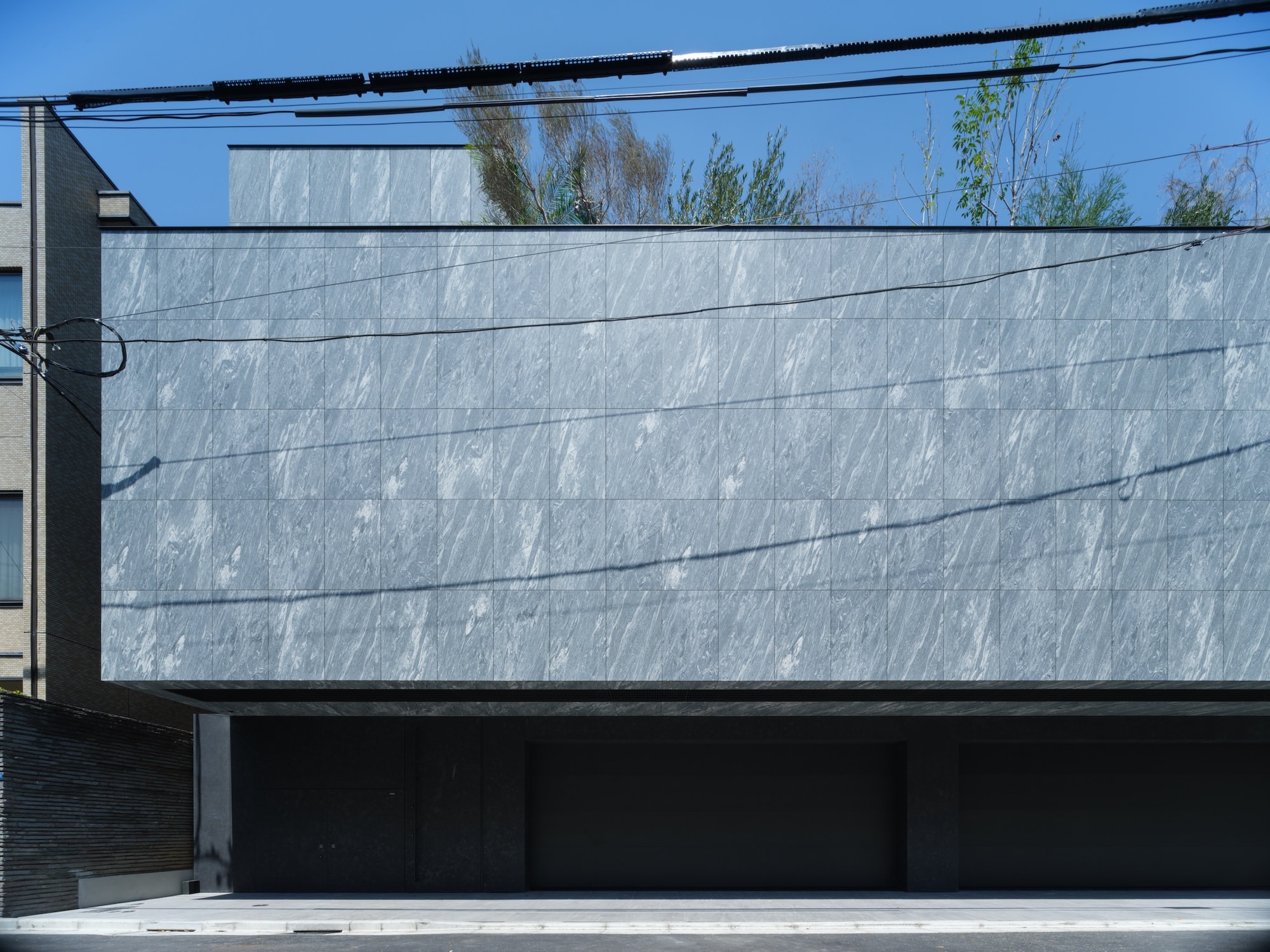
(Image credit: Masao Nishikawa)
Tour this mysterious Tokyo home
‘True to the title, the initial inspiration was to create an urban hideaway where one can relax discreetly,’ says Satoshi Kurosaki, founder of Apollo Architects. ‘To ensure comfortable living amid [a busy lifestyle], the client requested an infinity pool and terrace adjoining the family living area; and an eight-car-sized built-in car lounge. However, the design had to conceal these features from the exterior at first glance.’
To respond to the wishlist, the closed-off façade prioritises security and privacy, while the interior opens up to reveal an urban villa with expansive views.
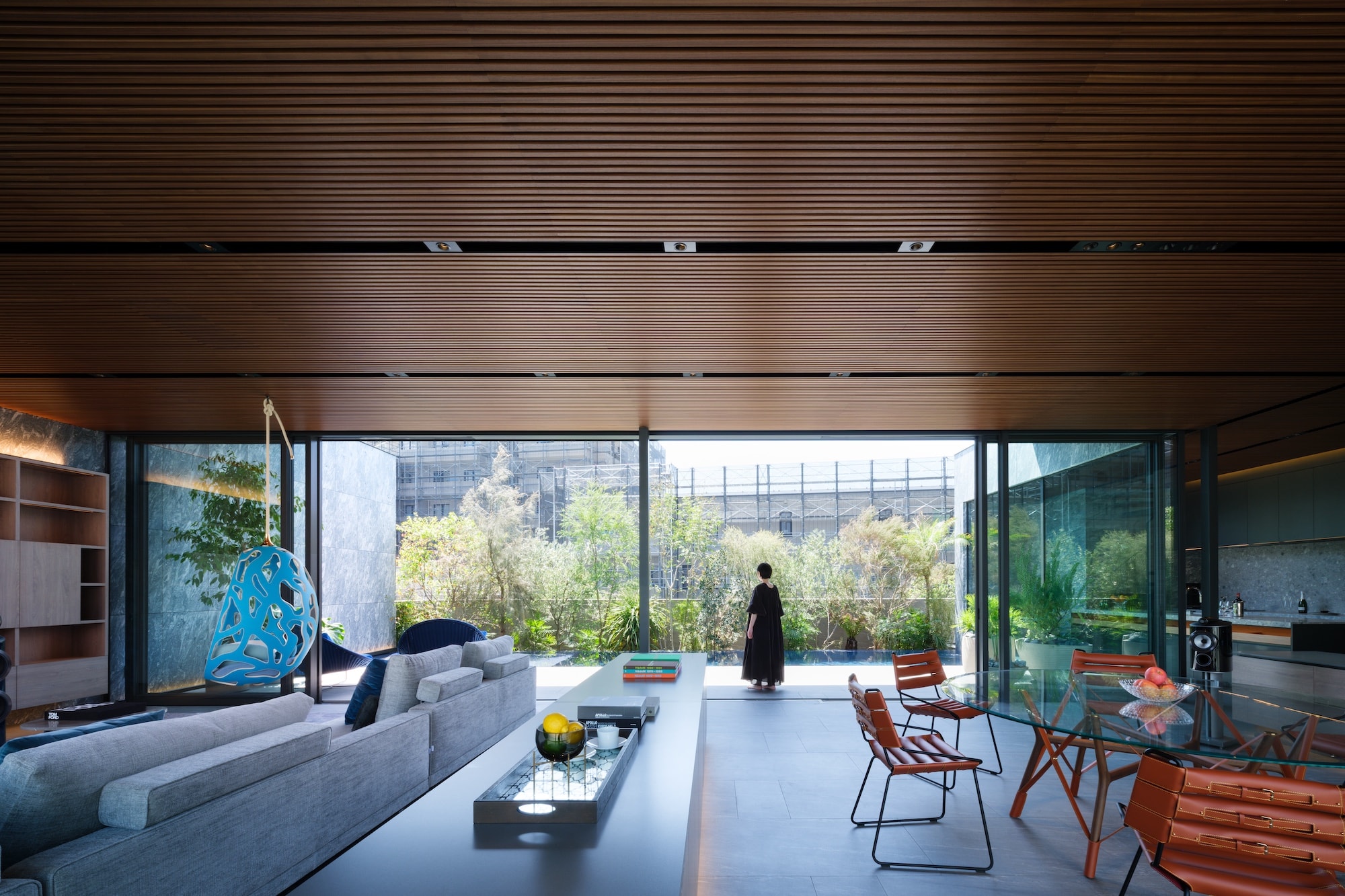
The top level, which extends out to a pool and terrace
(Image credit: Masao Nishikawa)
Challenges included overcoming ‘stringent urban regulations such as height restrictions’, and the size of that garage. ‘To accommodate eight parking spaces,’ says Kurosaki, ‘we created an unusually large garage by installing only the minimum-diameter steel bars [as structural supports] – a feat typically difficult to accomplish.’
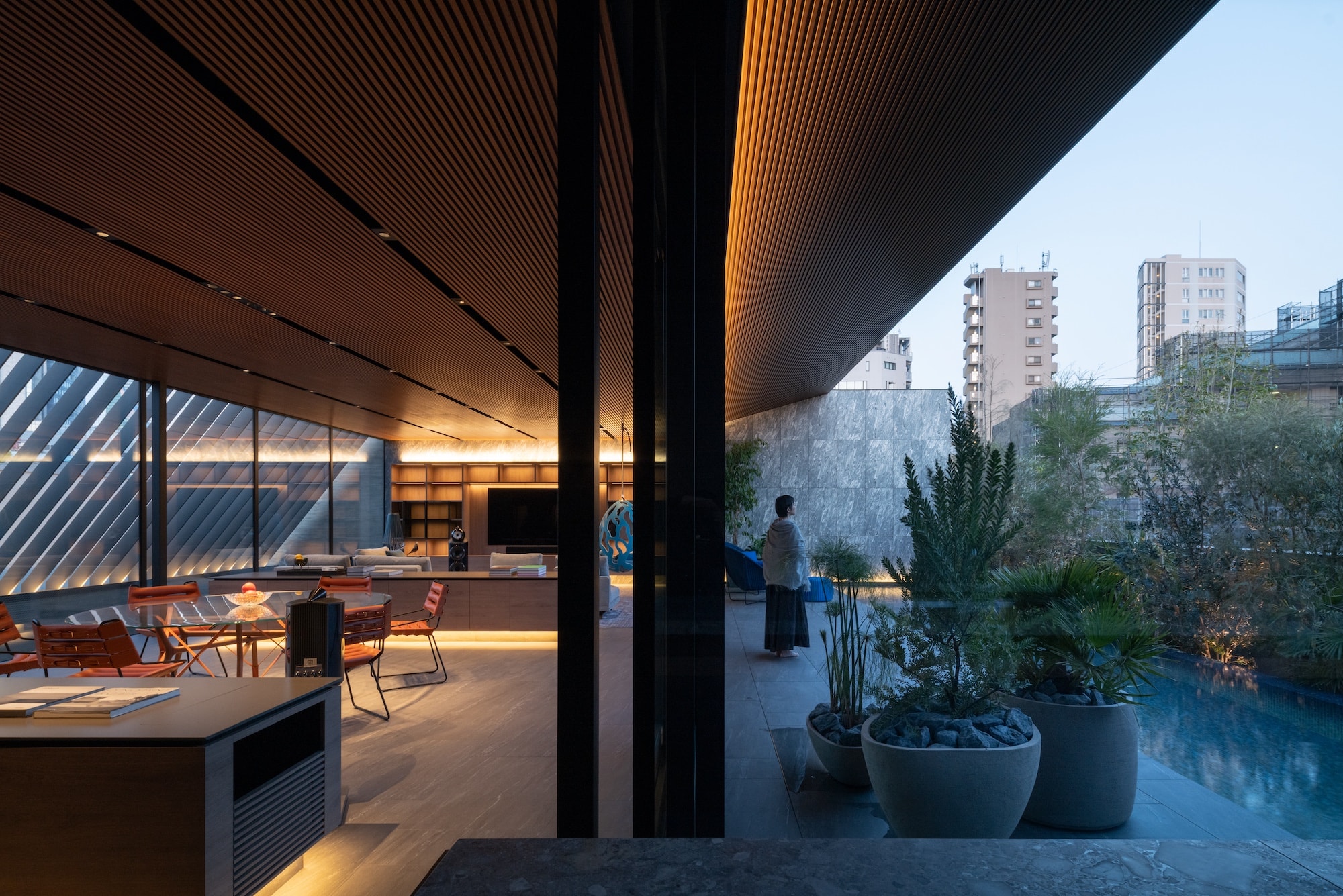
The pool area and, left, brise-soleil that offer shade and privacy
(Image credit: Masao Nishikawa)
Upon entering the property, visitors are greeted by the generous garage, showcasing the client’s impressive car collection. An open-tread staircase beyond the double-height entrance hall provides access to the upper and lower floors.
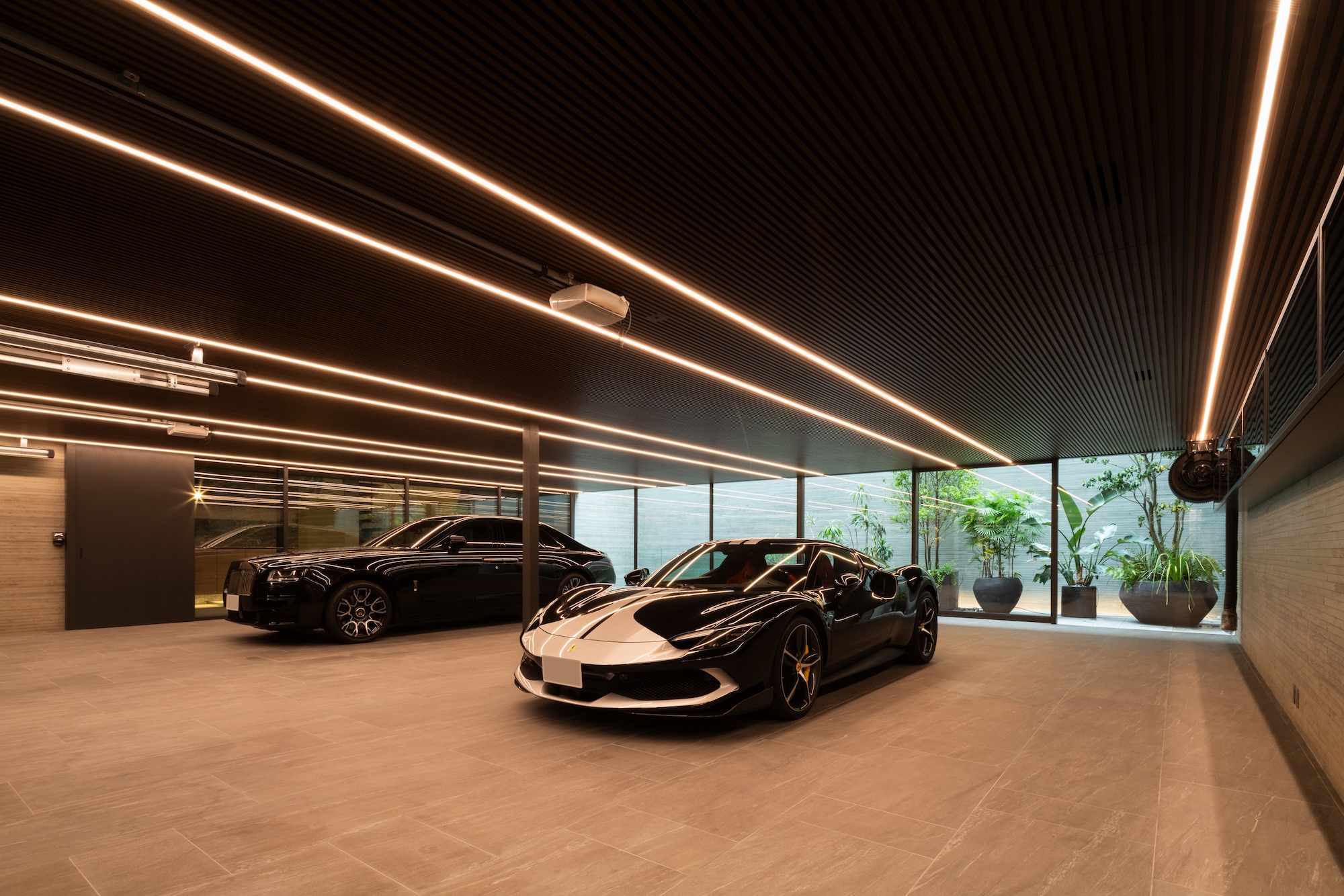
The garage / ‘car lounge’
(Image credit: Masao Nishikawa)
In the basement, there is a gym, a golf room and space for karaoke, all of which are filled with natural light from a sunken courtyard. The second floor of the residence hosts private bedrooms. The primary suite connects to a walk-in wardrobe and a family bathroom. From the study, a glass wall offers a view down into the entrance hall.
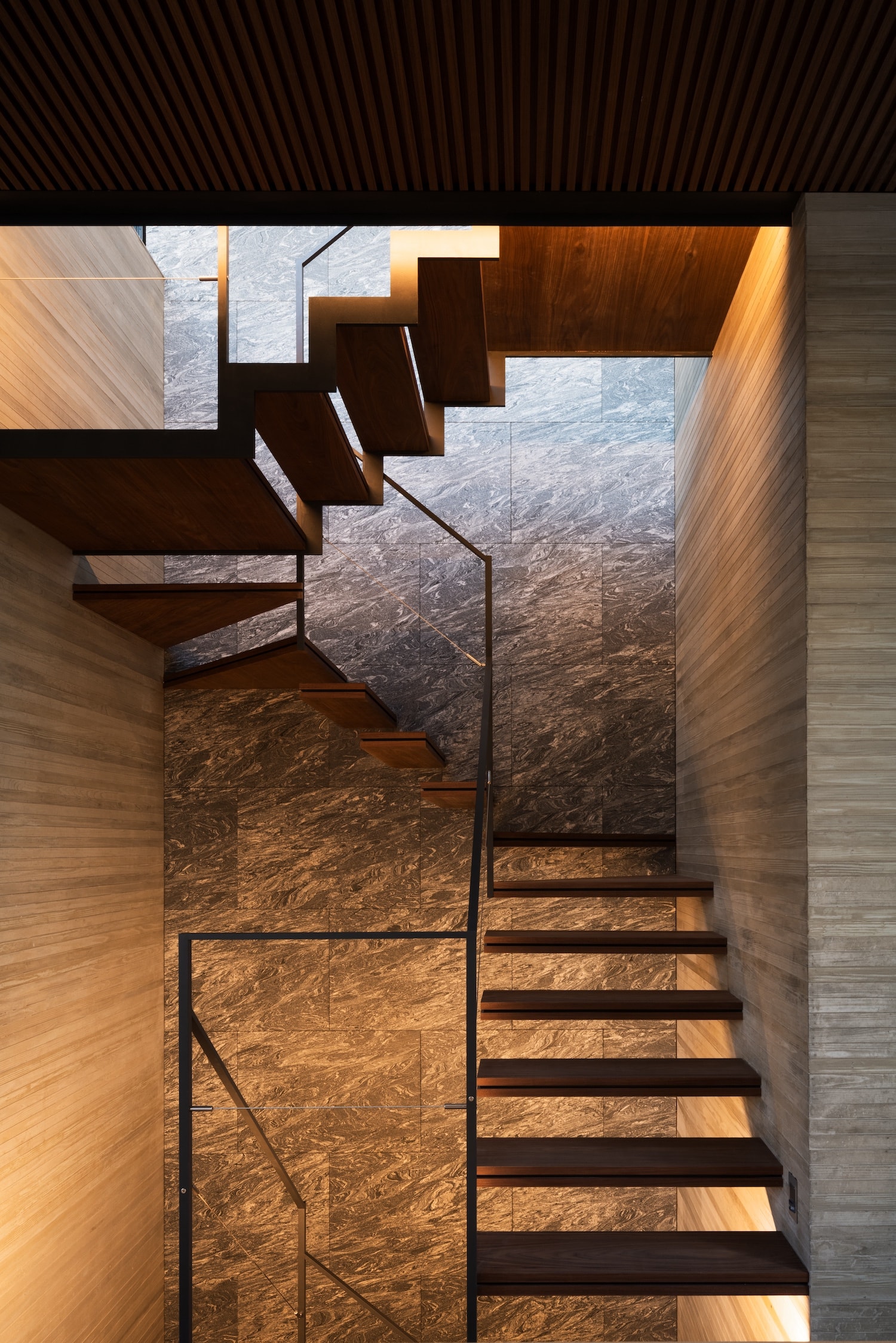
The stairway that leads from the entrance to the upper floors
(Image credit: Masao Nishikawa)
Kurosaki says: ‘The visitor’s anticipation begins in the double-height entrance hall and the car museum-like garage.’ There follows the soothing space of the private rooms and bathrooms on the second floor, and then, ‘the top floor offers an exciting escape from the ordinary – a resort hotel-like space with a spacious terrace and pool. Here, I hope they can savour the feeling of a hideaway or retreat.’
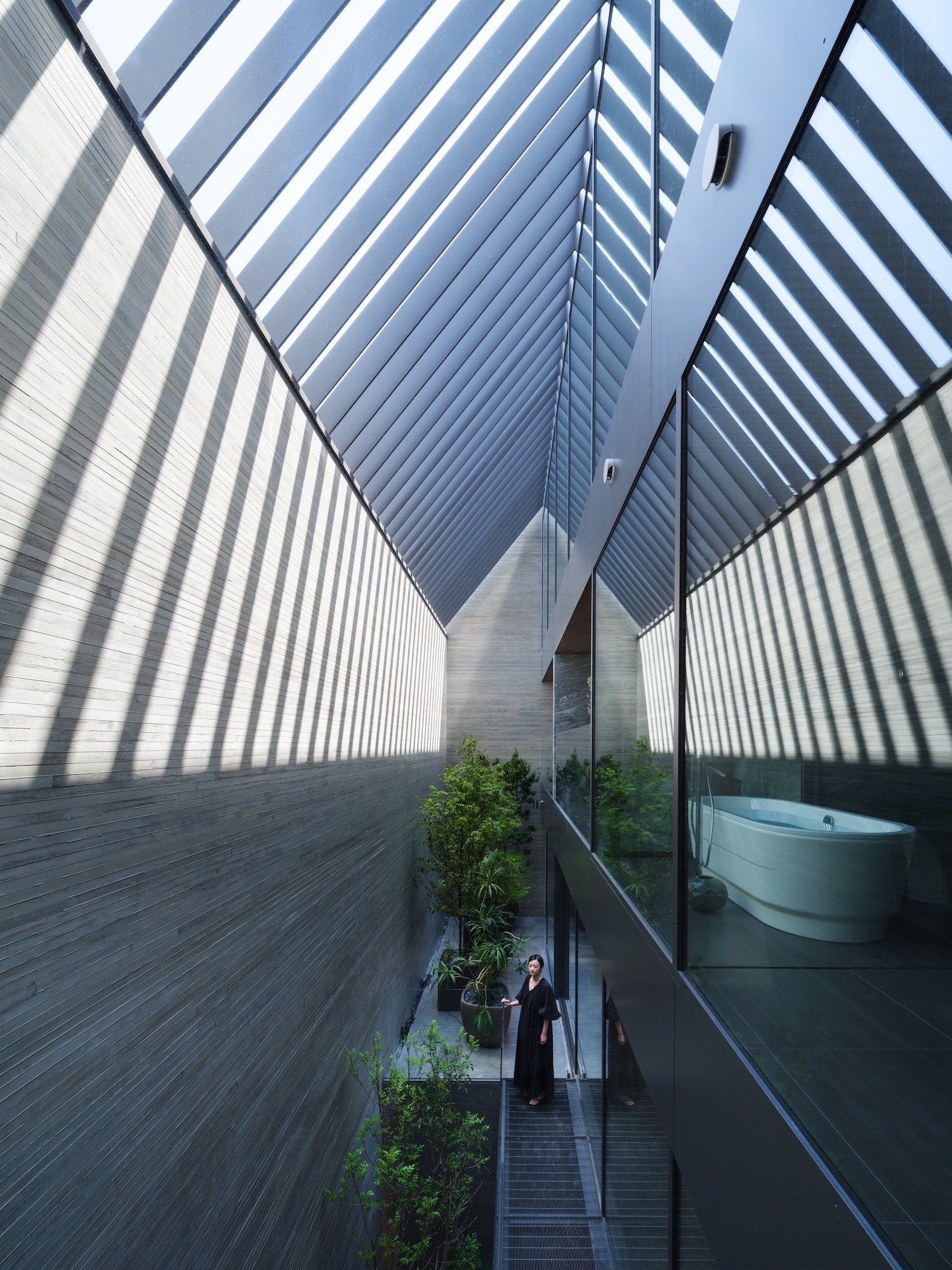
The play of light and shadow from the brise-soleils
(Image credit: Masao Nishikawa)
The louvres positioned at the top of a double-height space are the architect’s favourite feature. He says: ‘[They cast] beautiful patterns of light and shadow onto the north wall, [taking] changing forms throughout the day.
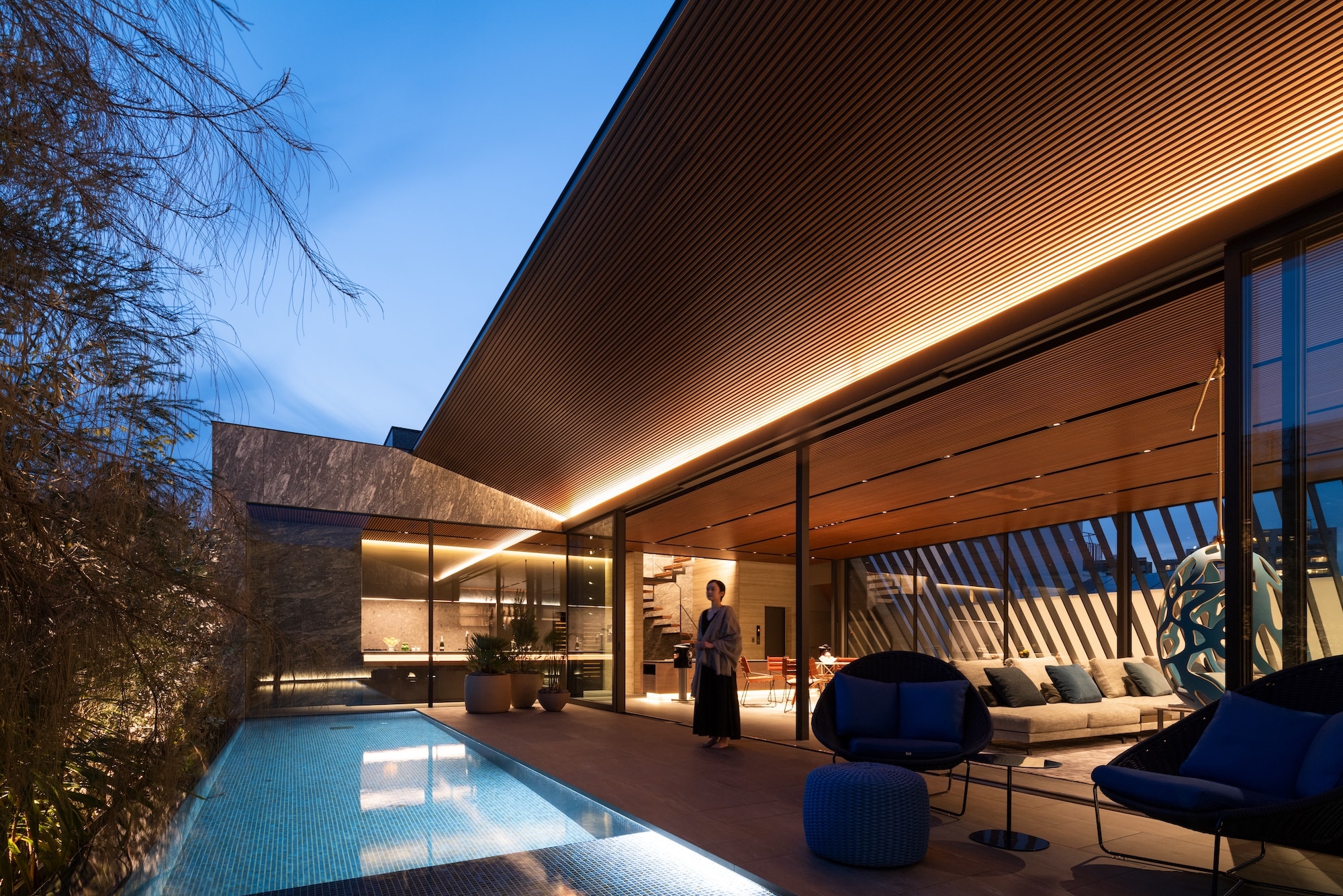
(Image credit: Masao Nishikawa)
‘The shadows and light that emerge depending on the weather lend the architecture diverse expressions while also imparting a sense of wonder to its inhabitants, as if the building itself were breathing like a living creature.’
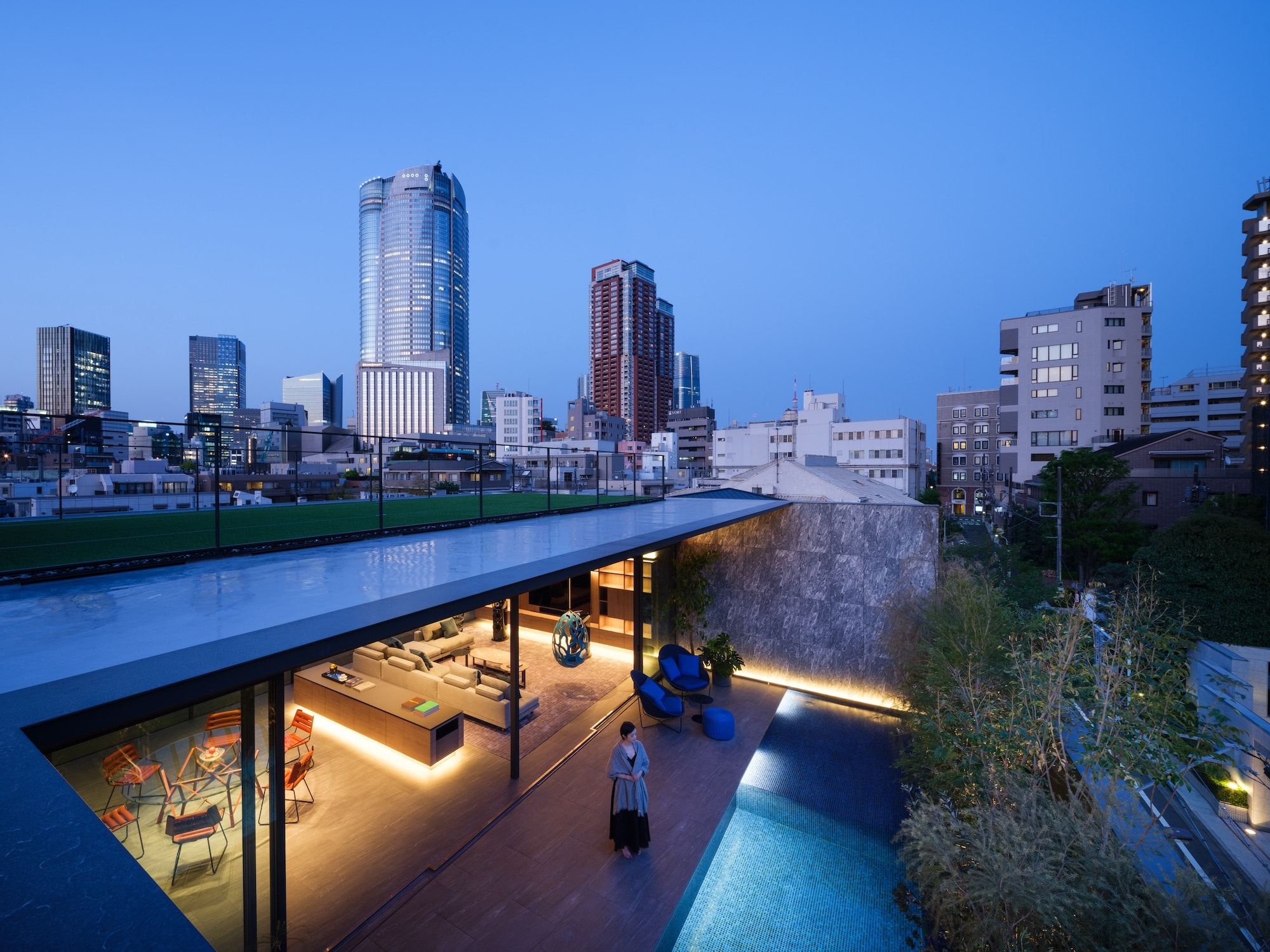
(Image credit: Masao Nishikawa)
apollo-aa.jp


AloJapan.com