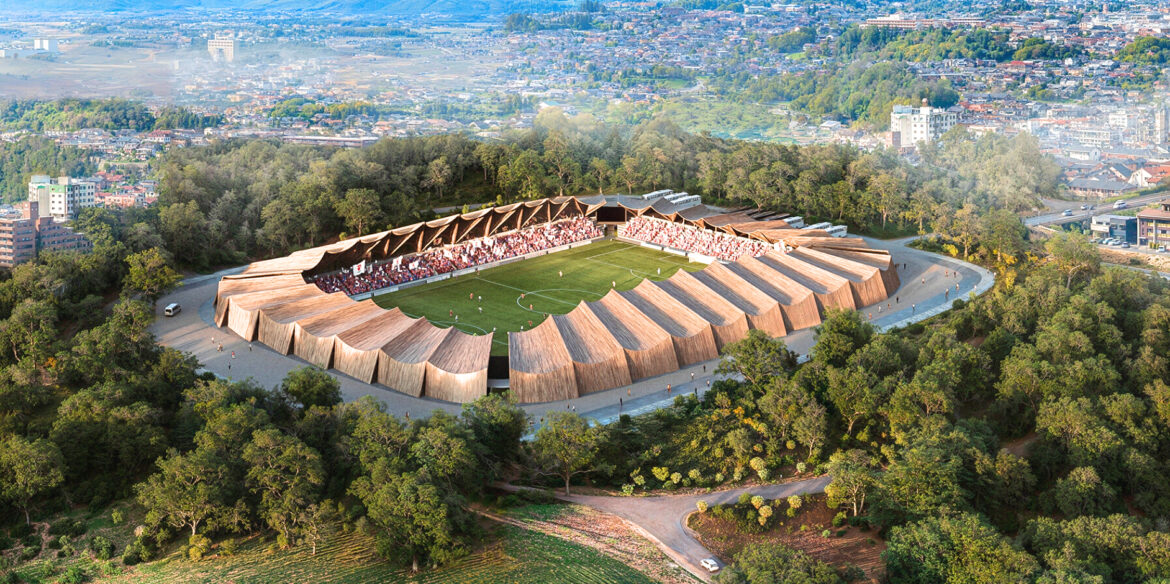In a region still scarred by the 2011 earthquake, tsunami and nuclear disaster, Fukushima United FC is betting its future on wood. The club has unveiled plans for Japan’s first circular timber stadium — a 5,000-seat arena constructed from locally sourced laminated wood and designed as a model for sustainable, community-driven architecture.
Billed as a “symbol of recovery,” the stadium will be built so that every beam and joint can be dismantled and reused. The concept draws on Shikinen Sengu, the centuries‑old tradition of ritually rebuilding Shinto shrines, reimagined here as cycles of resources, community and craftsmanship. Alongside the build, the club and its design partner VUILD will launch reforestation programs, woodworking education and participatory construction — ensuring the skills and materials to maintain the venue regenerate alongside it.
The roof’s hyperbolic paraboloid shells and suspended catenary timber members create a dramatic, lightweight canopy. (Photo Credit: Supplied)
VUILD’s design keeps the stadium human‑scaled, splitting it into four volumes with their own entrances rather than a single dominant stand. The laminated timber framework is engineered for disassembly, reflecting a circular model where materials are cycled back into use instead of discarded. Above it, a striking roof of hyperbolic paraboloid shells made from small‑section timber members will span six metres and cantilever over the seating. Suspended catenary timber elements form a triangular profile inspired by the steep thatched houses of Ōuchi‑juku, a historic post town in Fukushima.
Construction will be both a public event and an engineering project. Structural elements are designed to be raised collectively, echoing ceremonial timber‑raising rituals and turning the build into a shared act of renewal. The design also responds to Fukushima’s basin climate with passive energy strategies: the roofline will shade spectators from the fierce summer sun and shield them from winter winds, while façades are shaped to draw in breezes in warmer months and insulate in colder ones.
Every beam tells a local story — sourced from nearby forests, crafted into units, and assembled by community members. (Photo Credit: Supplied)
In addition, Wood Central understands that rainwater will be collected, filtered and reused; stored winter snow will help cool the facility in summer. Renewable energy generation and storage aim to make the stadium self-sufficient, meeting the Living Building Challenge standard.
Fukushima’s project is part of a growing global movement to swap concrete and steel for engineered timber in major sports venues. Last year, Wood Central reported that Forest Green Rovers — described by FIFA as “the greenest football club on earth” — secured approval for the world’s first all‑timber professional football stadium. “Most people think when you’re building something, you’re harming nature, but it doesn’t have to be that way, and we will prove that when we build this,” club owner Dale Vince said in December 2024.
Dale Vince – the UK’s largest green energy entrepreneur – is behind a scheme that will see the world’s first football stadium built from sustainably sourced (PEFC or FSC) cross-laminated timbers. (Photo Credit: Renders from Zaha Hadid Architects)
Designed by Zaha Hadid Architects — founded by the late Zaha Hadid, the first woman to win the Pritzker Prize — the UK stadium will be made almost entirely from wood, from load‑bearing walls to external cladding, grandstands and slabs. “It’s not just a formal choice but the desire to create elements usually made of steel or concrete,” the studio said, adding that the use of 100% sustainably sourced laminated timber “is highly durable, safe and will minimise the stadium’s embodied carbon.”
View all posts


AloJapan.com