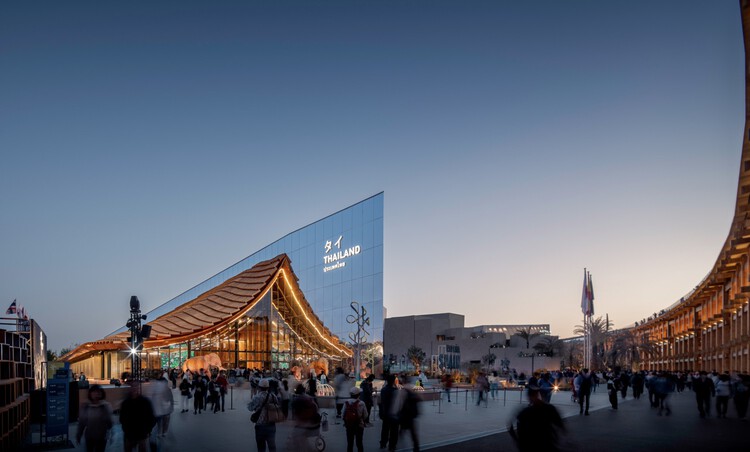 © DOF Sky|Ground
© DOF Sky|Ground
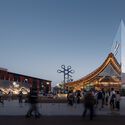
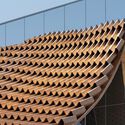
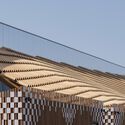
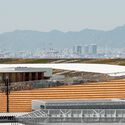
 + 19
+ 19
Share
Share
Or
https://www.archdaily.com/1033268/osaka-expo-2025-thailand-pavilion-architects-49
Area
Area of this architecture project
Area:
1500 m²
Year
Completion year of this architecture project
Year:
2025
Photographs
Lead Architects:
Prabhakorn Vadanyakul, Dr.Narongwit Areemit, Tikumporn Theerapongpakdee, Dussadee Summart
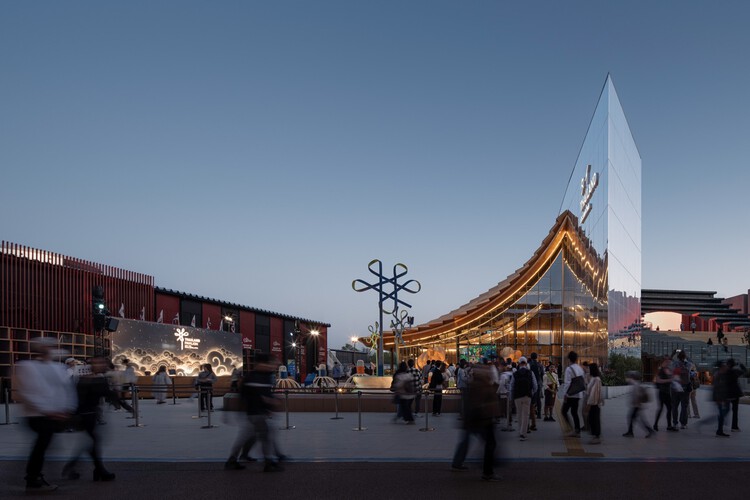 © DOF Sky|Ground
© DOF Sky|Ground
Text description provided by the architects. Under the main concept “Bhumipiman – the Land of Immunity”, Thailand Pavilion at the World Expo 2025 in Osaka, Japan will connect with the world so that everyone can experience the Thai “Bhumi” through the atmosphere of a land rich in resources, and a way of life that helps build immunity, enabling Thai people to be healthy both in body and mind. This building showcases Thailand’s potential, from past to present, forging strong and sustainable connections with the wider world into the future.


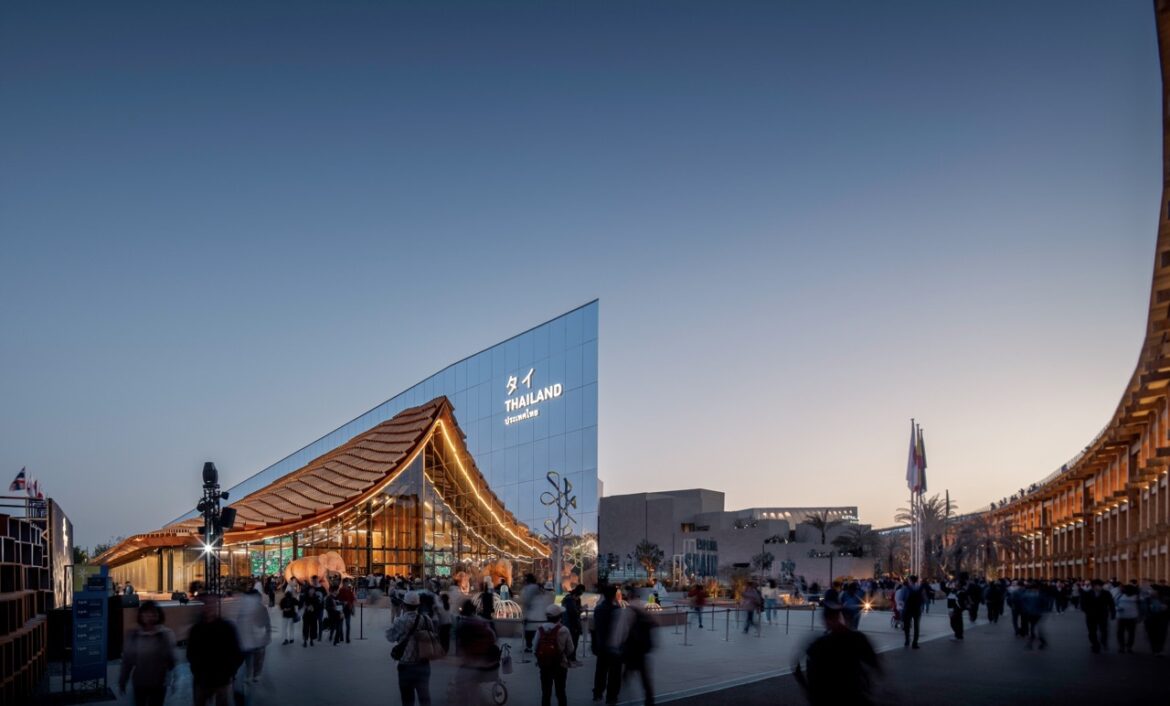
AloJapan.com