The Asian city of tomorrow for Rem Koolhaas is based on a pessimistic vision—endlessly expanding, insatiable but generic. Presaged by his contention of the rapid urbanisation of the region, Koolhaas uses this image of a generic urbanism to call for alternative methods of doing architecture. While megaurbanism in Asian cities was driven by the need for rapid development, as Koolhaas points out, its homogenous character continued (and still does) to be upended by local communities and their informal approaches to spacemaking. A focus on informality and a bottom-up methodology could, in this sense, provide the blueprint for urban design that is flexible to the demands of the built environment—burdened with catering to an impossible population, forced to contend with the fragility of the natural world in the throes of the climate crisis. That architecture should consider the unassailable condition of its temporality is only becoming more urgent, to begin thinking of ‘building’ through flux to prove resilient to the tempestuous demands of the present. Thailand-based Bangkok Tokyo Architecture’s design ethics fit perfectly within this emerging culture that highlights mutability as essential to leaving a mark on shifting terrain.
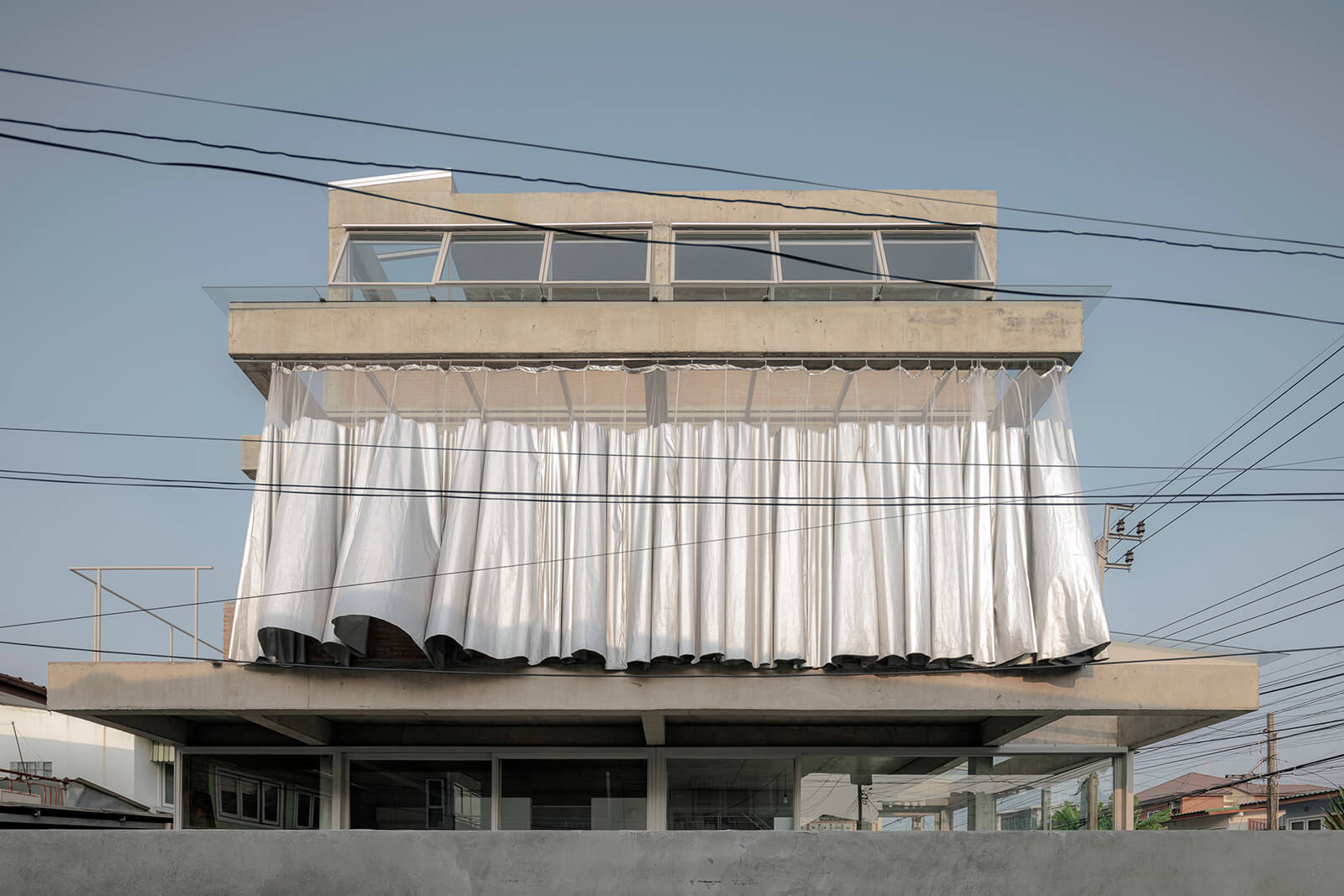
The design of House K (Bangkok, 2023) is characterised by a large curtain on its external facade Image: Soopakorn Srisakul
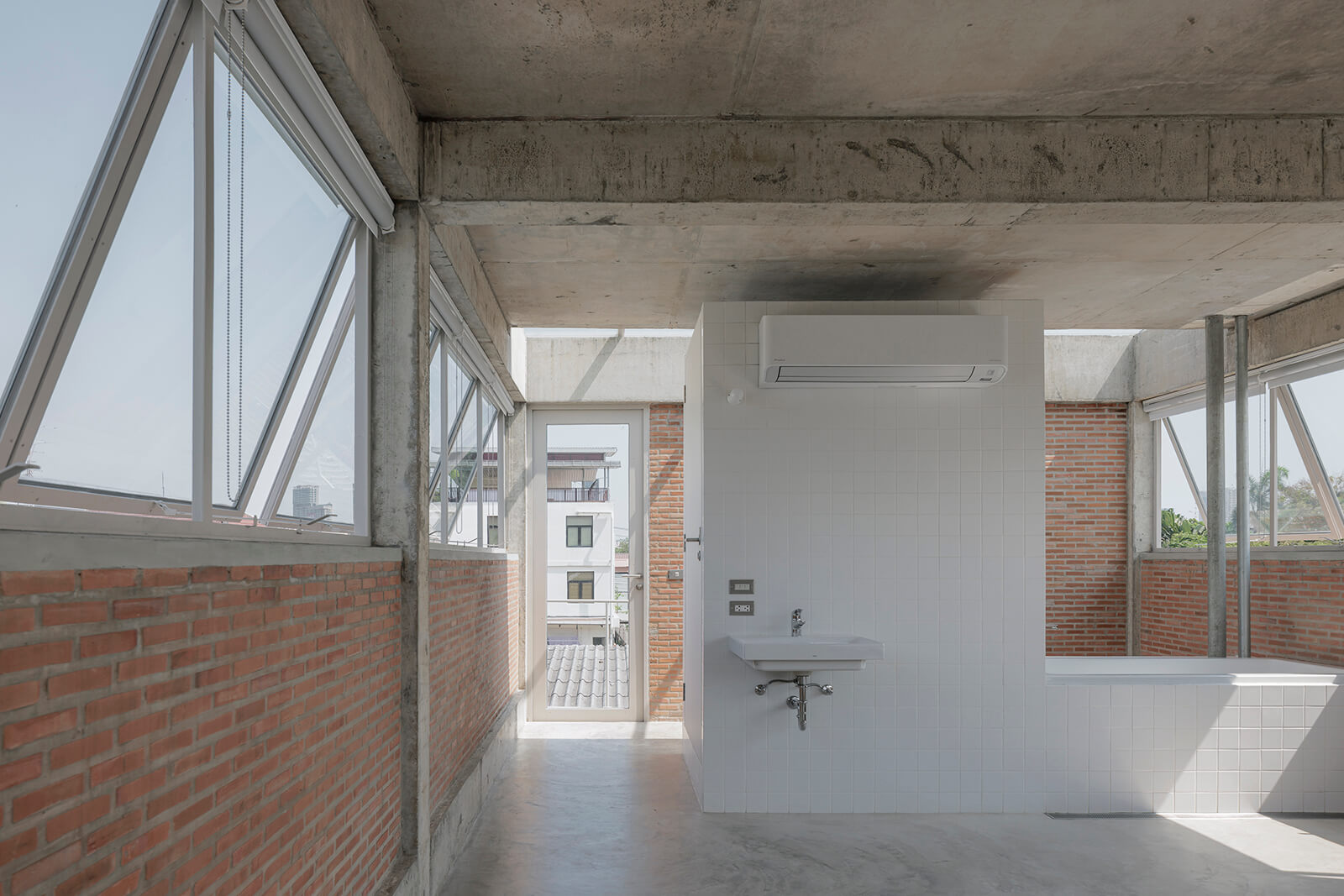
The interior design for House K is meant to be flexible so it can be expanded on by the occupants Image: Soopakorn Srisakul
The studio’s projects are driven by a concern for accessibility, adaptability and open-endedness—comprising a range of residential projects, public building commissions and temporary pavilions—at once solid, but softened through the use of subtle design gestures. For instance, open-endedness manifests itself through the use of textile elements in several residential designs. House K (based in Bangkok and completed in 2023), for instance, uses a substantial curtain on its facade as a way to blur distinctions between inside and outside. The design is based on a simple concrete grid frame meant to prioritise participation and engagement. Similarly, their design in Chiang Mai, House C (2023) uses textiles on its roof, gesturing towards passive technologies for climate control. The residential architecture is again defined by a fluid division of spaces. This fluidity becomes more pronounced in their pavilion designs, as seen in the Roof and Room and Folly in the Forest. Both, built in 2024, employ simple, locally available materials such as steel pipes, translucent PVC sheets (in the case of the former) and leaves (in the case of the latter) for a low-cost and durable approach to creating space.
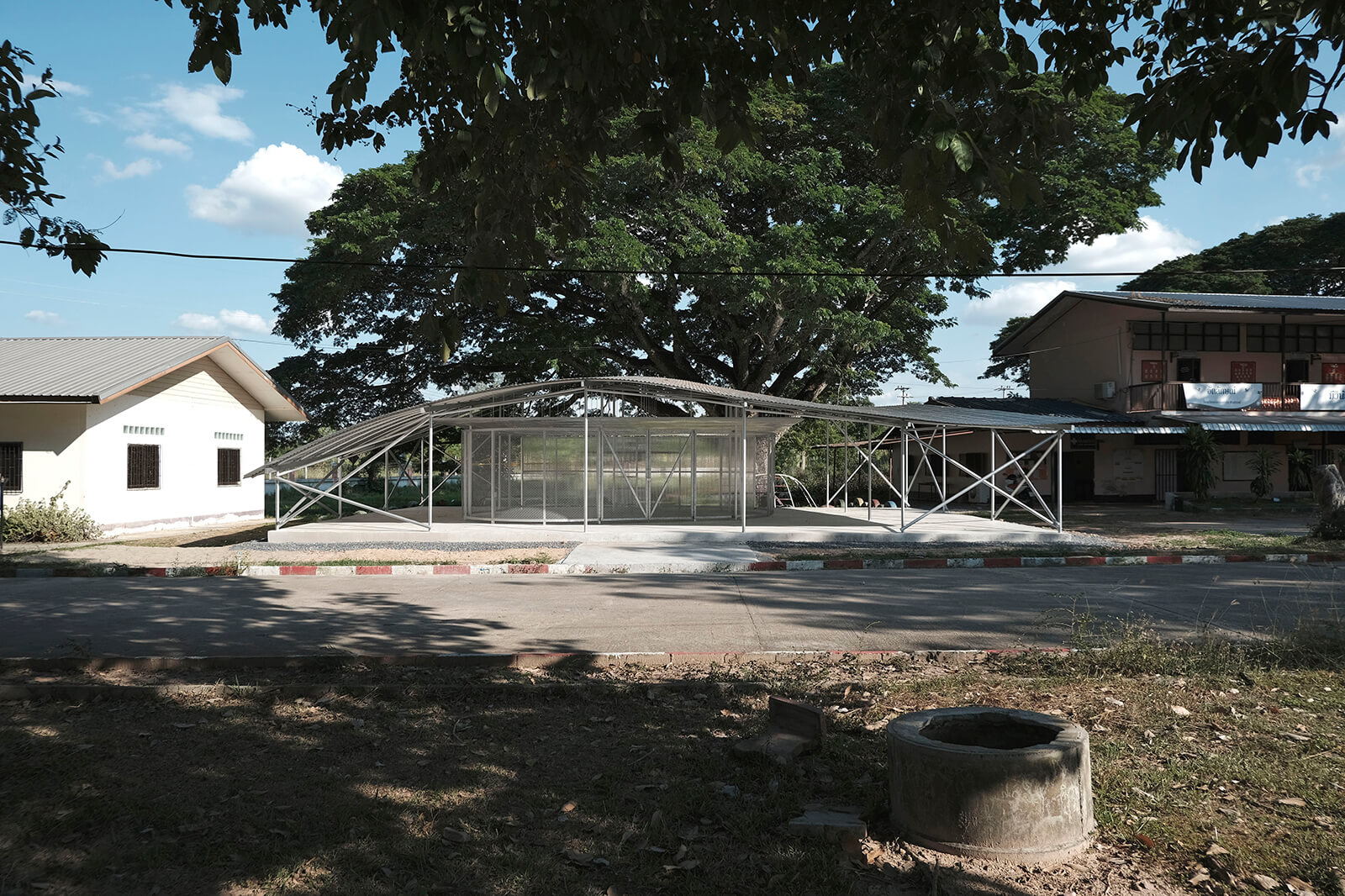
Roof and Room was designed by the architects as a response to a rural school’s request for a dedicated space for student activities Image: Courtesy of Bangkok Tokyo Architecture
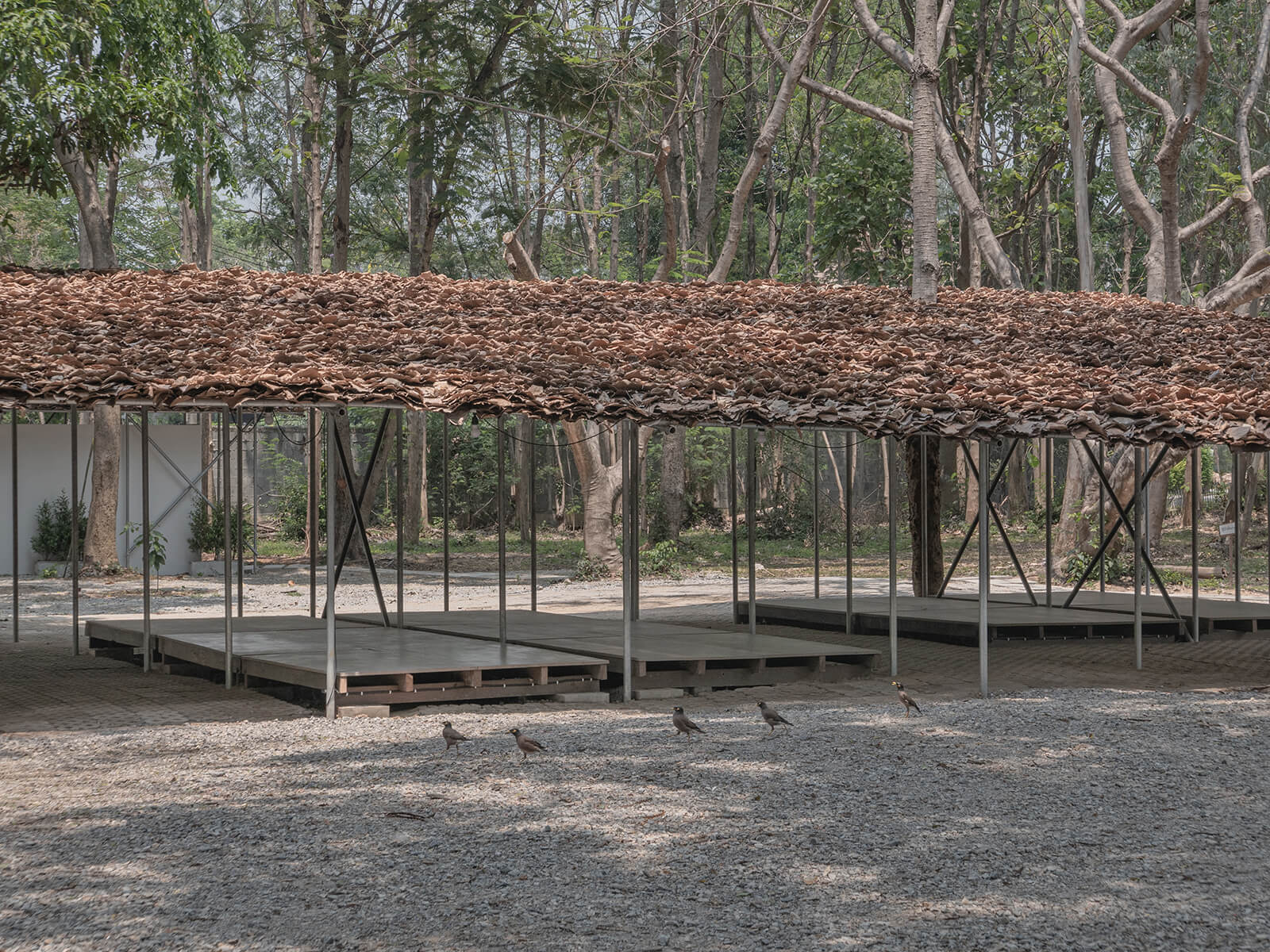
Designed as a space for locals to gather, Folly in the Forest employs leaves collected from a native teak species in Northern Thailand Image: Ratthee Phaisanchotsiri
Bangkok Tokyo Architecture hopes for their designs to be emancipated from singular contexts while at the same time, producing work that is a distinctly situated response to the material and social conditions of the site. This liminality is where the inconspicuousness of visual language and a sense of ephemerality become most pronounced. It’s a way to build that is conscious of how and when design acts. In conversation with STIR, founders of the studio, Wtanya Chanvitan and Takahiro Kume, elaborate on the studio’s understanding of working with Asian contexts, their fascination with openness and ephemerality in the design process, challenging the view of singular authorship through modular approaches and the vitality of chaos for designing in Asia. Edited excerpts of the discussion follow.
Mrinmayee Bhoot: Could we start with you elaborating on the choice to name your studio Bangkok Tokyo Architecture? There seems to be some resonance that can be gleaned from the urban development of the two cities. Is the name an attempt to highlight the affinities apparent in Asian cities?
Wtanya Chanvitan: We actually began thinking about starting our own practice when we were in Tokyo, and we decided to move to Bangkok because there were more opportunities for a young firm to start. It was certainly a practical decision to move from Tokyo to Bangkok. We wanted to be free of specific contexts or locations, so the name would be something which would hopefully allow us to practise in different contexts, both where we were based before and where we were going to base ourselves as independent architects.
To us, it suggests a sort of freedom of moving between two different contexts, and gradually, it became quite evident that our practice was about the similarities of these two locations, rather than trying to showcase something that is very locally based. It was more about the overlapping of the two contexts within the two Asian cities.
Takahiro Kume: For us, multiplicity was very important. The idea of overlap, as Wtanya said, is an essential characteristic for our firm. Vitally, we didn’t want to put our own names to the practice because we believe architectural practices or firms should not belong only to one person.
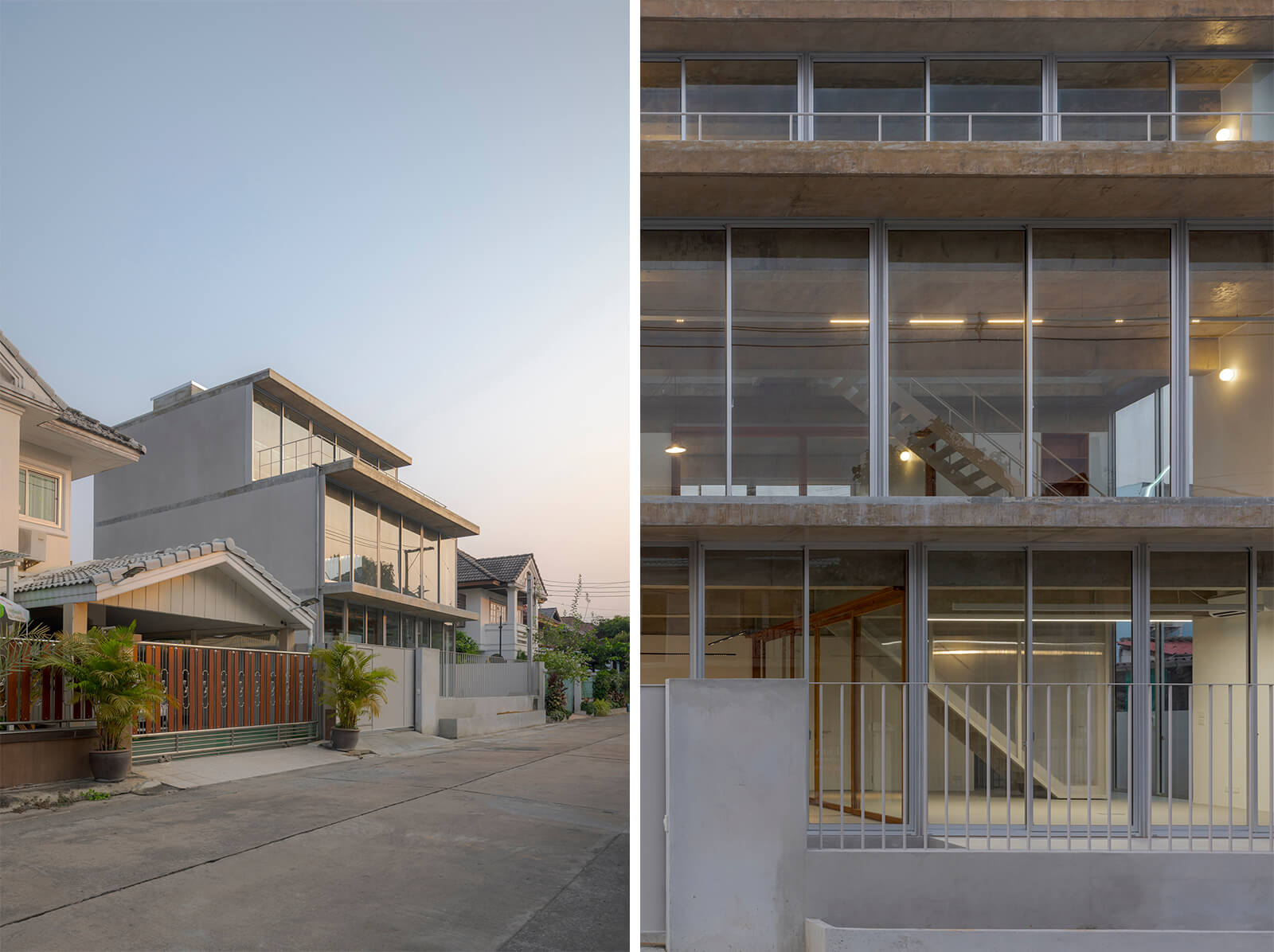
Studio L (2025) is a mixed-use building located in a quiet Bangkok neighbourhood, housing a pharmaceutical company and an interior design studio Image: Soopakorn Srisakul
Mrinmayee: The focus on contextuality is something I find particularly fascinating in your practice, where some of the projects you’ve worked on are quite inconspicuous visually, while the materiality for some of the pavilions, such as Folly in the Forest, seems to be derived from the surroundings. What is your view on contextuality as a guiding principle in your work?
Wtanya: Our design principles are based on the idea that we use whatever is available or accessible within a certain context, and by accessible, we mean attainable for a vast majority of people. So if we’re working in an urban context—mostly with our residential designs—we use materials such as bricks, concrete and reinforced concrete structures—which are also very economical for our context.
It is about highlighting the realities of a certain context rather than trying to showcase an architectural response that might only be specific or specialised for that project/context. We also believe the word contextual has to be rethought in our contemporary world—what does context-specific really mean? And does this specificity really exist any more in a formalistic or materialistic sense? For us, perhaps, the idea of contextuality is about ways of life or a specific way of understanding space or the usage of spaces or things rather than the form of things themselves.
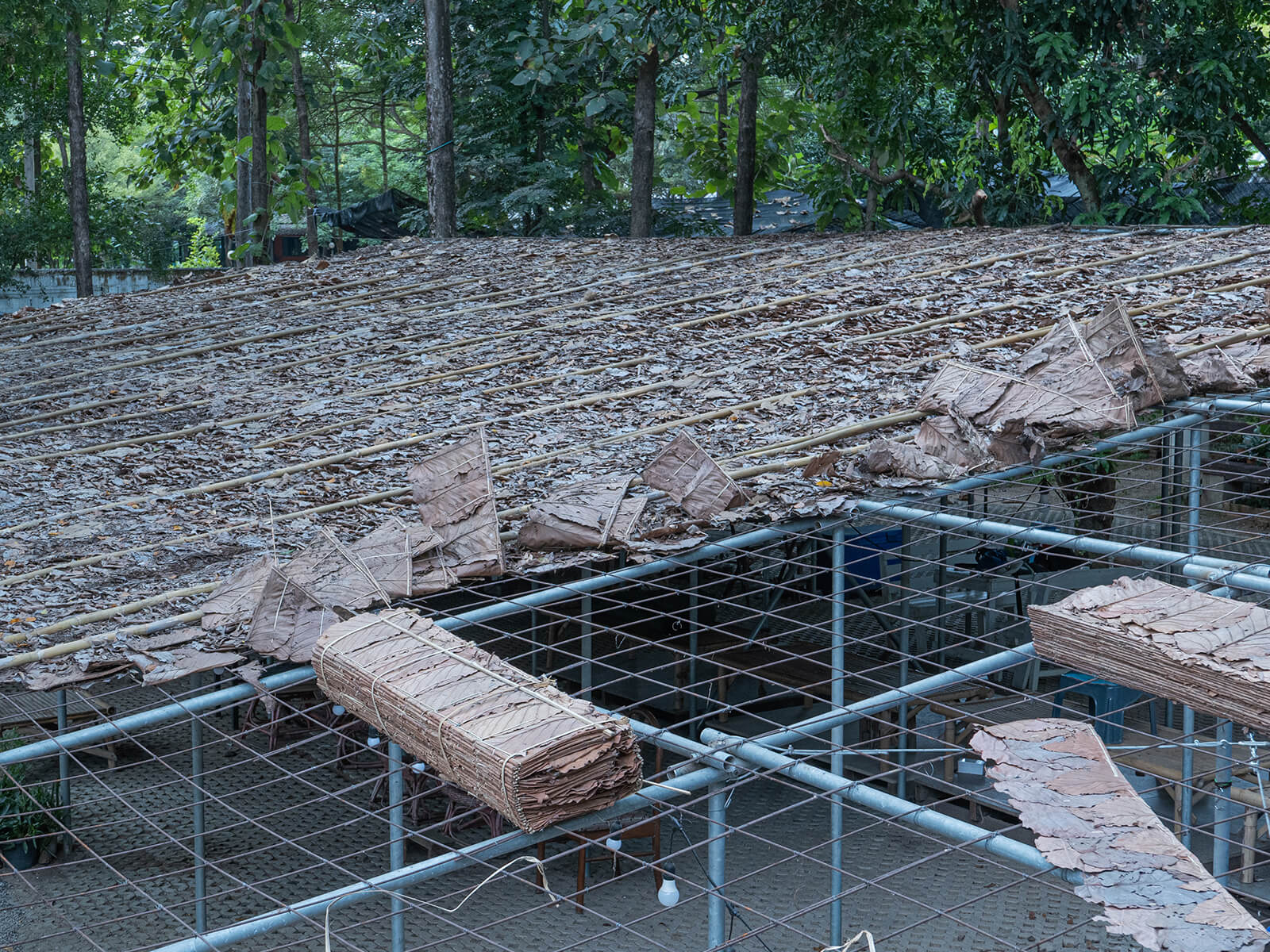
The use of leaves in Folly in the Forest alludes to traditional practices of communities annually gathering fallen leaves to make utensils, roofs and walls Image: Ratthee Phaisanchotsiri
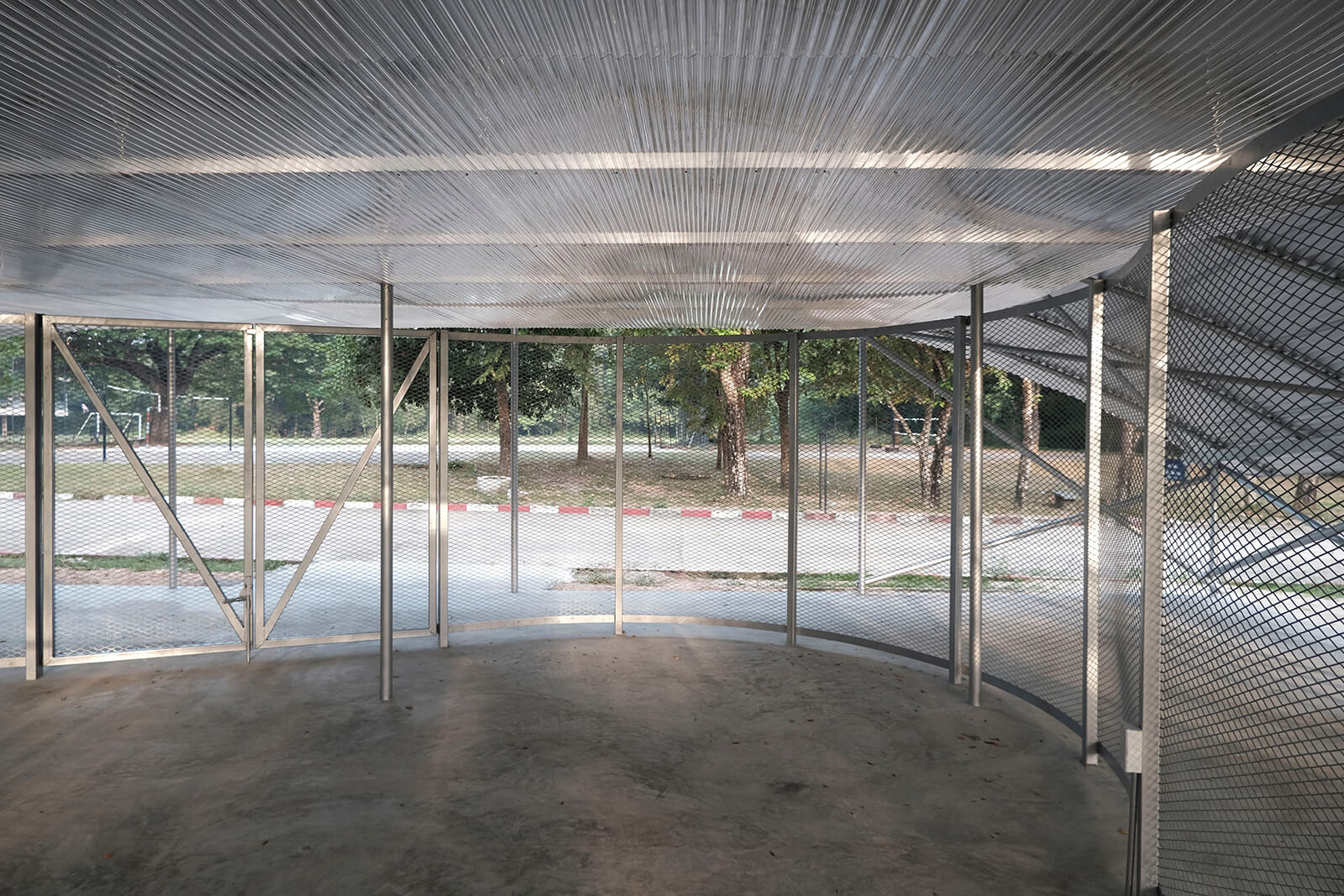
Translucent surfaces for Roof and Room connect the structure to its surroundings to establish a sense of transparency Image: Courtesy of Bangkok Tokyo Architecture
Takahiro: As Wtanya mentioned, we strongly recognise that architecture cannot avoid being generated from its context in some way. But, at the same time, we’re trying to think of an architecture without context; a very contrasting idea. We do use readily available materials, but try to veer away from preconceived ideas of vernacular design. We hope to open architecture out, in terms of accessibility—technology-wise, technique-wise, construction-wise and material-wise. Our designs are an attempt to free themselves from the trap of being in only one context.
Mrinmayee: Building on the idea of openness, on your website, you note a fascination with ‘open-ended structures’ and the ‘thoughtful assembly of everyday elements’ as central to your studio’s practice. Could you elaborate on how these tenets guide your approach to a design brief and the initial aspects of the design process?
Wtanya: I could link this to the first question of the similarities between our two cities. I would say the essence of Asian cities, a particular Asian-ness, is basically the fluidity of things. It is only when we start to design that we realise we’re living within a context where everything is about openness and about allowing a certain freedom for things to happen on their own. Design becomes an act of not being fully in control. And understanding that chaos as part of our reality and our built environment is crucial. So, the fascination with open-ended structures or open-endedness is not really a choice, but a necessity.
We also find this way of thinking beneficial in how it allows buildings to be adaptable—to be durable over generations. It’s a way of thinking about sustainability, not in a technocratic sense, but through the notion of flexibility. So our projects—whether these are private residences or interventions in public spaces—are about questioning an idea of continuity or permanence in architecture.
We hope to open architecture out, in terms of accessibility— technology-wise, technique-wise, construction-wise, and material-wise—to free it from the trap of being in only one context.
– Takahiro Kume
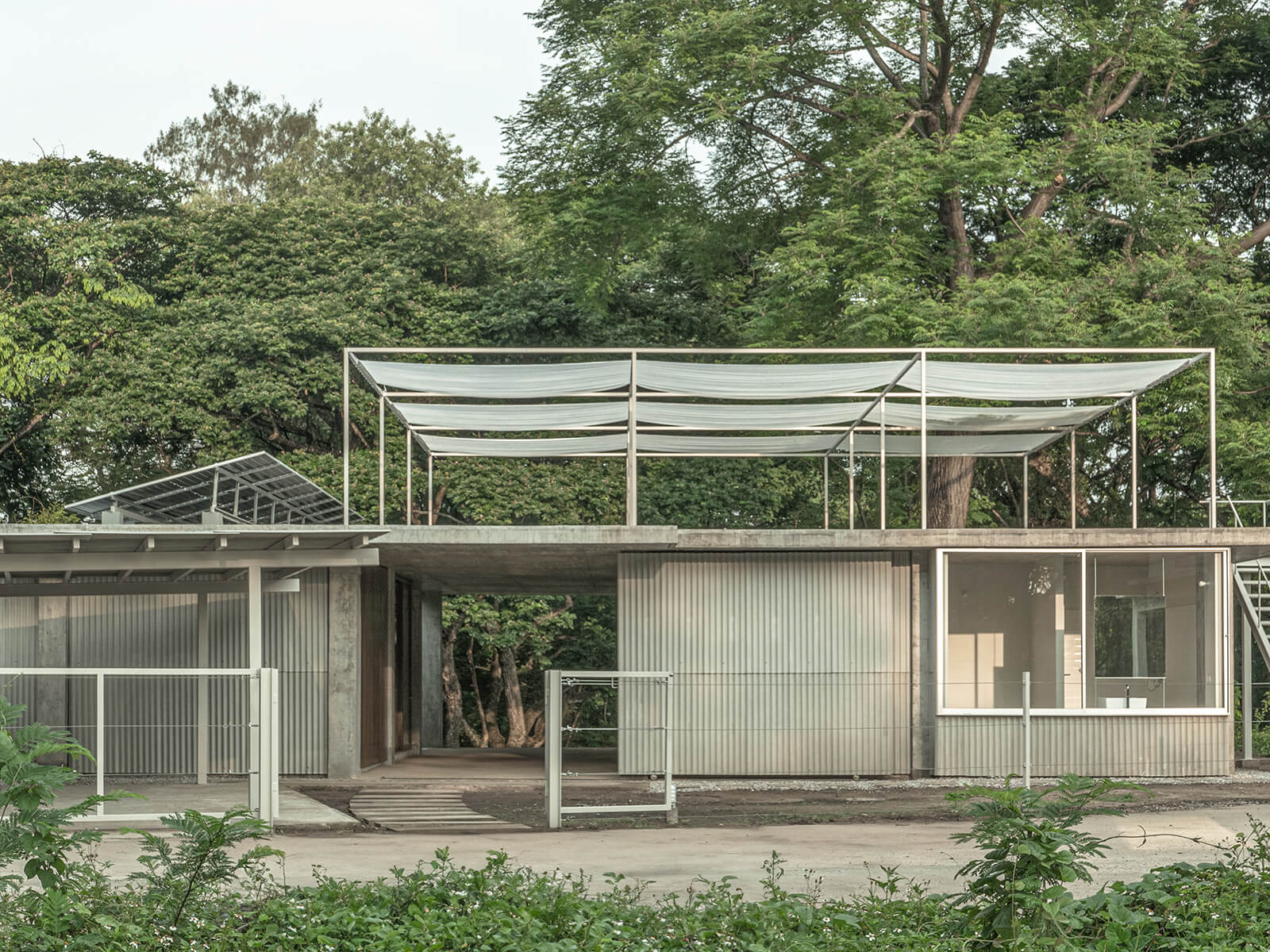
House C is designed as an open-ended living entity to be able to constantly adapt and maintain a delicate balance between the natural and built elements Image: Ratthee Phaisanchotsiri
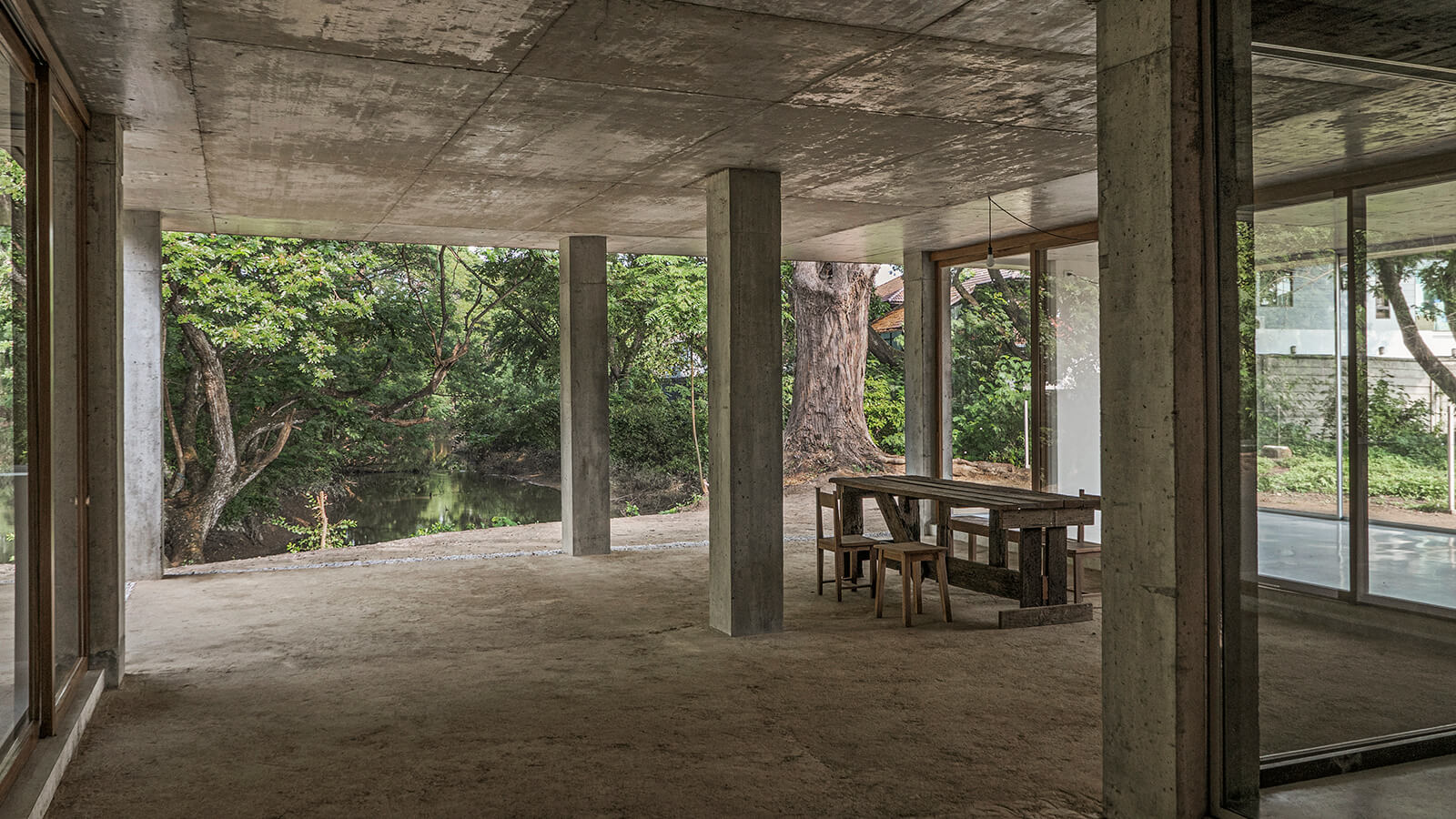
The interiors of House C encompass three primary areas, defined by sliding doors and walls arranged in the centre of the column grid Image: Ratthee Phaisanchotsiri
Takahiro: When we start designing, we want to start from an open-ended mindset, eschewing the ‘ideal’ image of a finished structure. Instead of starting from an idealistic perspective, we want our designs and the processes that realise them to be moulded through expansion, an incremental growth that’s particular to the region’s urban fabric.
Design [for us is] an act of not being fully in control. Understanding that chaos [is a] part of our reality is crucial.
– Wtanya Chanvitan
Mrinmayee: This also brings to mind one of your earlier projects, Dadad Market in Bangkok, where the architecture is inherently flexible, built for easy assembly and disassembly. There seems to be an intrinsic understanding of temporality in your designs.
Wtanya: That was actually our first project after we moved back to Thailand. We were asked to design a temporary marketplace which was going to be at the specified location for one year, and then had to be moved to another place (supposedly). It was done very quickly on a minimal budget. Given that markets are such temporary spaces, we wanted to question what an architect’s role in such commercial architecture would be. The design challenged ideas of top-down planning, instead creating a system that would allow bottom-up customisation by the occupants.
We also try to focus on replicability in our studio’s work. For instance, with this, we only had one set of drawings, and the workers on site were able to construct everything by copying or duplicating the construction processes from each other. It made us appreciate the fact that perhaps what we make becomes much bigger than us. Unfortunately, that project eventually got sold off.
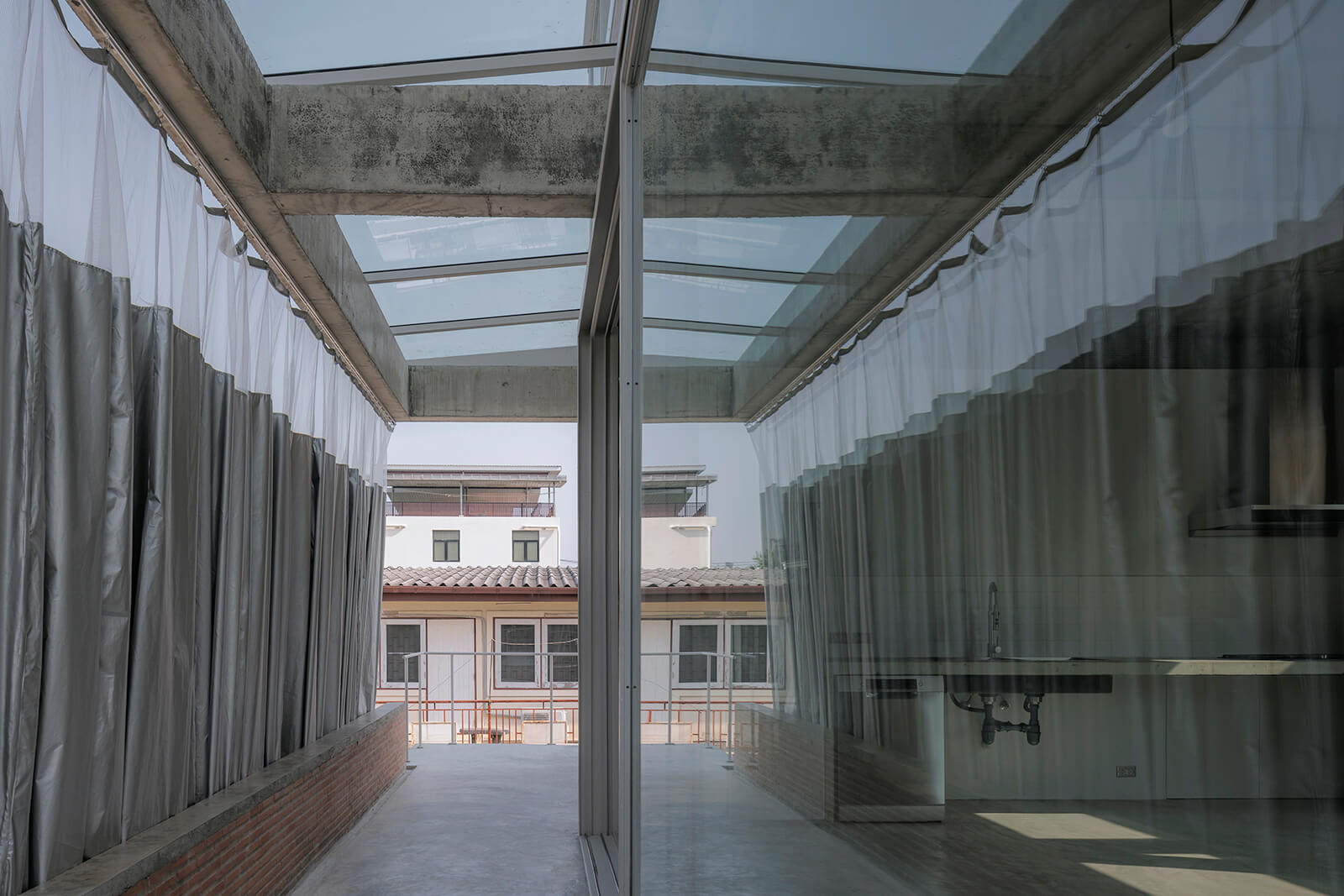
Bangkok Tokyo Architecture hope to subvert conventional notions of architecture through a process of design that prioritises temporality, duplication and flexibility Image: Soopakorn Srisakul
Mrinmayee: I also think your use of textile with more solid materials also highlights this essence of ephemerality. Would you say the ephemeral represents a desire for adaptability in architecture for you?
Wtanya: It’s important that in our work, we gesture towards the possibility of change with different components. We like thinking with different layers of time within projects, and to suggest that certain parts can be more temporary, or certain parts can be more permanent, while certain parts are maybe in-between. This kind of a gradient of time is very important to us to ensure a project is durable. In this line of thinking about architecture, fabrics help a lot, inviting people to understand that not everything has to be this solid, firm or robust. It invites engagement by alluding to the idea that you can add to the space sometime in the future. They’re also challenging, or actually, fun to work with, because we can begin to understand our structures differently by using them. It’s a means for us to hint towards a more non-professional method of ‘building’.
Takahiro: I totally agree, but another aspect to this interest in fabric is that we’re interested in what ‘boundary’ means in the built context. So, curtains in House K or textile installations become a way to challenge this by presenting something more ambiguous. It’s a very vernacular conception of space, where regionally the notion of inside-outside is not so distinct. In House K, the use of the curtain was to emphasise exactly that.
Mrinmayee: You also note that your practice is an attempt to ‘liberate architecture from the realm of experts and professionals’. How does your work challenge the idea of singular authorship or the autocratic agency of the architect?
Takahiro: I think that this idea of self-making/building is already prevalent within our cultures. And I believe that even the simple act of building a new shelf or rearranging furniture within the interiors is already an expression of agency on the part of a space’s inhabitants. We could think of it as continuity, which we believe should involve a majority of the public, apart from only architects or developers.
Wtanya: I think that the idea of singular authorship is quite superficial. It doesn’t really exist. If we think of buildings as situated within a very long time span—beyond simply the period of construction—the idea of authority becomes absurd. For us, the agency or authorship of the architect is to start something that can be continued or expanded upon.


AloJapan.com