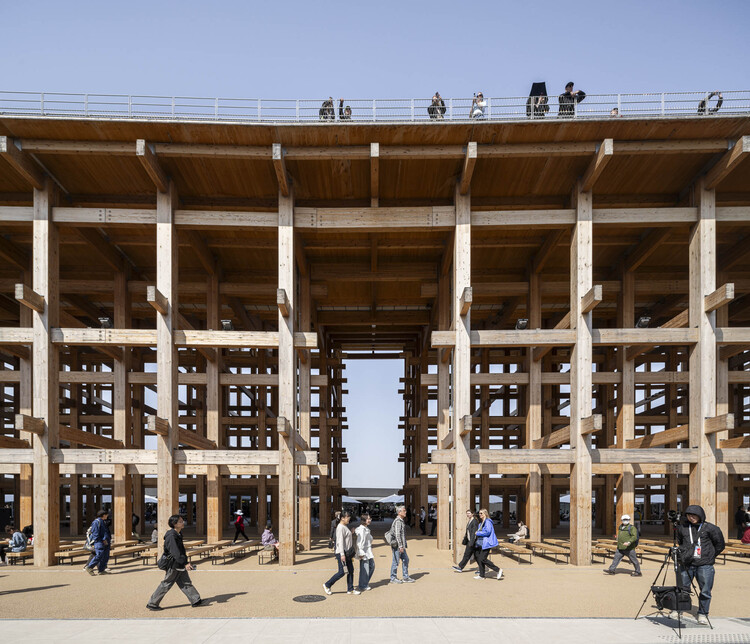 The Grand Ring of Expo Osaka. Image © Stephane ABOUDARAM – WE ARE CONTENT(S)
The Grand Ring of Expo Osaka. Image © Stephane ABOUDARAM – WE ARE CONTENT(S)
Share
Share
Or
https://www.archdaily.com/1030837/the-worlds-largest-wooden-architectural-structure-explore-sou-fujimotos-grand-ring-at-expo-2025-osaka-through-the-lens-of-stephane-aboudaram
Expo 2025 officially opened its doors on April 13, 2025, on Yumeshima, a reclaimed island in Osaka Bay. Held under the theme “Designing Future Society for Our Lives,” the event brings together over 150 countries and international organizations to address pressing global challenges through architecture, technology, and design. At the center of the Expo grounds stands the Grand Ring, a monumental circular structure designed by Japanese architect Sou Fujimoto. Spanning approximately 2 kilometers in circumference and rising to 20 meters in height, the timber structure encircles the main exhibition area and was recognised by Guinness World Records as “The largest wooden architectural structure”.
Titled “The People of the Ring,” this photo series by Stéphane Aboudaram documents the Grand Ring at Expo 2025 Osaka from a user’s perspective, capturing both the structure and the visitors engaging with it.

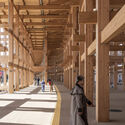
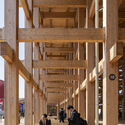
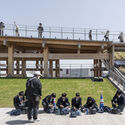
 + 21
+ 21
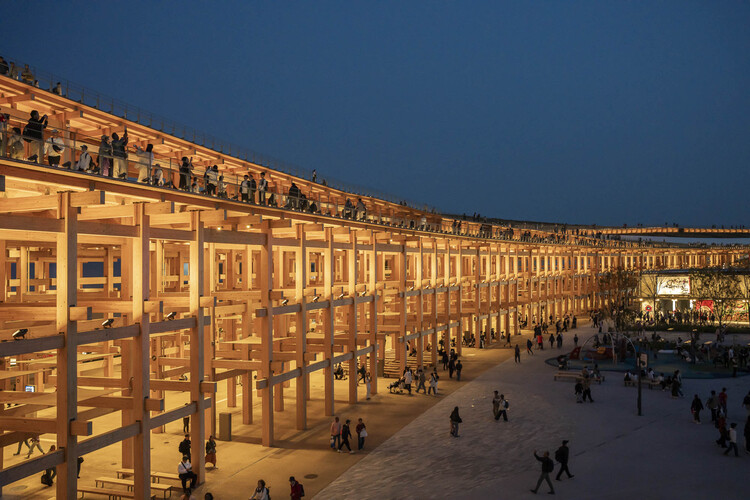 The Grand Ring of Expo Osaka. Image © Stephane ABOUDARAM – WE ARE CONTENT(S)
The Grand Ring of Expo Osaka. Image © Stephane ABOUDARAM – WE ARE CONTENT(S)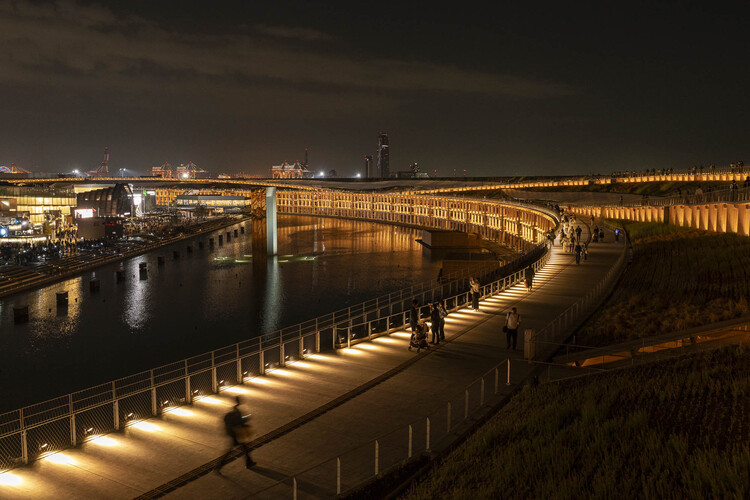 The Grand Ring of Expo Osaka. Image © Stephane ABOUDARAM – WE ARE CONTENT(S)
The Grand Ring of Expo Osaka. Image © Stephane ABOUDARAM – WE ARE CONTENT(S)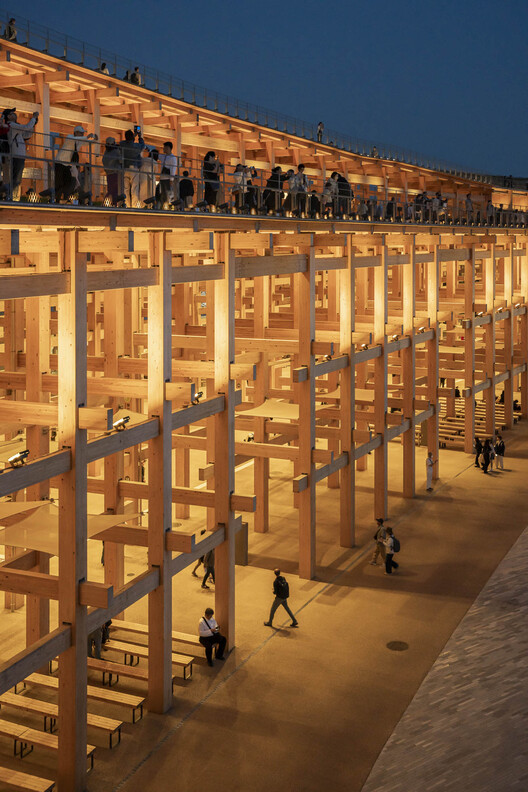 The Grand Ring of Expo Osaka. Image © Stephane ABOUDARAM – WE ARE CONTENT(S)
The Grand Ring of Expo Osaka. Image © Stephane ABOUDARAM – WE ARE CONTENT(S)
Expo 2025 Osaka, structured around three core subthemes Saving Lives, Empowering Lives, and Connecting Lives, serves as both a platform for exchange and a testing ground for forward-looking ideas that reimagine the relationship between people, technology, and the built environment. By the end of May, 44 days after opening, the Japan Association for the 2025 World Exposition announced that the number of visitors had surpassed five million. With a steady flow of attendees expected through its closing on October 13, 2025, the Expo continues to showcase a wide range of futuristic exhibits, public events, and ceremonial programs. Highlights include the German Pavilion, which explores concepts around circularity, focusing on returning all consumable goods to the cycle of the economy, achieving zero waste, and minimizing resource consumption; the Indonesia Pavilion, drawing inspiration from the country’s rich maritime history, and the Philippines’ Pavilion as it reflects the country’s connections to nature, its cultural heritage, and its community values.
Related Article Designing the Future, Again: What the 55-Year Return of the World Expo to Osaka Reveals 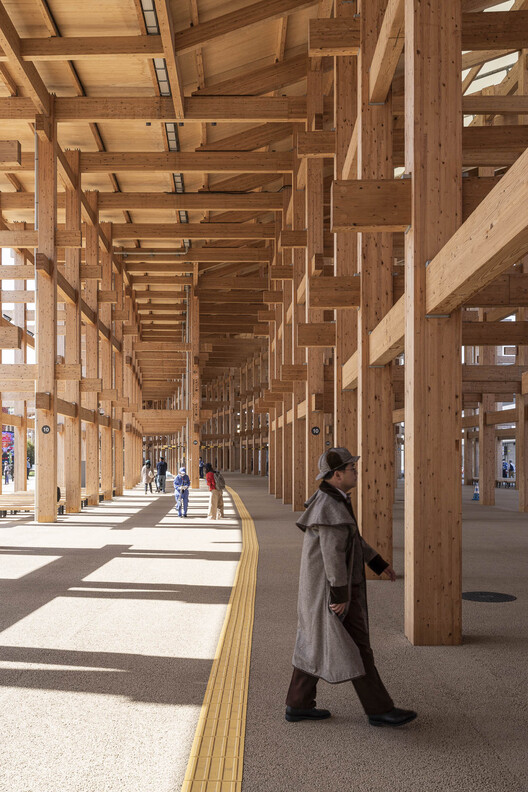 The Grand Ring of Expo Osaka. Image © Stephane ABOUDARAM – WE ARE CONTENT(S)
The Grand Ring of Expo Osaka. Image © Stephane ABOUDARAM – WE ARE CONTENT(S)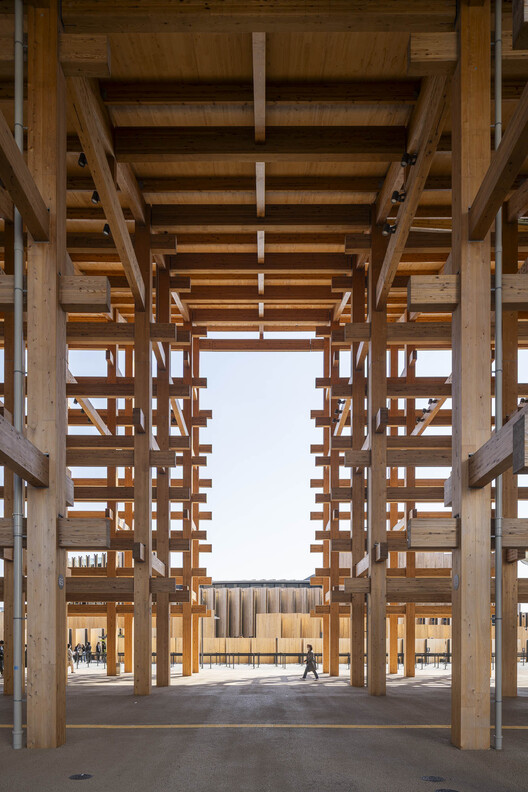 The Grand Ring of Expo Osaka. Image © Stephane ABOUDARAM – WE ARE CONTENT(S)
The Grand Ring of Expo Osaka. Image © Stephane ABOUDARAM – WE ARE CONTENT(S) The Grand Ring of Expo Osaka. Image © Stephane ABOUDARAM – WE ARE CONTENT(S)
The Grand Ring of Expo Osaka. Image © Stephane ABOUDARAM – WE ARE CONTENT(S)
Serving as the central symbol of Expo 2025 Osaka, the Grand Ring embodies the concept of “Unity in Diversity.” The structure combines contemporary engineering with traditional Japanese craftsmanship, incorporating nuki joints, a technique where a horizontal beam is fitted into a vertical post through a precise slot, commonly found in shrine and temple construction. Functioning as the primary circulation route, the elevated ring guides visitor flow around the site while offering sheltered walkways that provide protection from wind, rain, and sunlight. The Grand Ring encircles the central areas of the Expo site, which host the “Signature Pavilions” designed by leading creators around life-centered themes, along with the national and regional pavilions. The elevated Skywalk of the ring offers views of the entire Expo site, the Seto Inland Sea, and the Osaka cityscape, while the rooftop is landscaped with greenery, further integrating the structure with its natural surroundings.
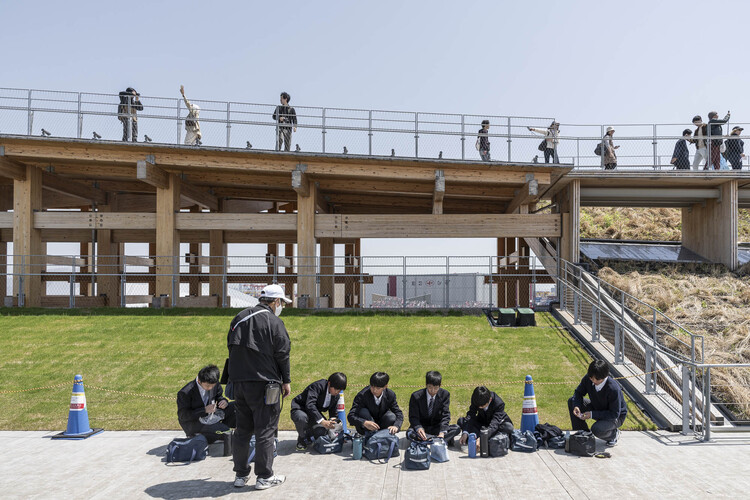 The Grand Ring of Expo Osaka. Image © Stephane ABOUDARAM – WE ARE CONTENT(S)
The Grand Ring of Expo Osaka. Image © Stephane ABOUDARAM – WE ARE CONTENT(S)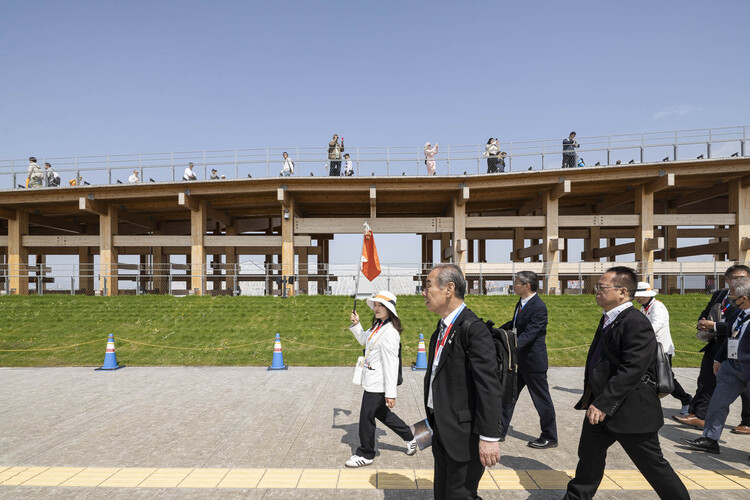 The Grand Ring of Expo Osaka. Image © Stephane ABOUDARAM – WE ARE CONTENT(S)
The Grand Ring of Expo Osaka. Image © Stephane ABOUDARAM – WE ARE CONTENT(S)
The Grand Ring is also designed with a focus on environmental performance and material efficiency. Wood was selected for its renewable properties and carbon-storing capacity, contributing to the project’s goal of minimizing its overall carbon footprint. Locally sourced timber further reduced transportation-related emissions while supporting the regional economy. Both infrastructural and symbolic, the Grand Ring establishes a spatial framework for the site while embodying the Expo’s ambition to unite diverse perspectives through a shared architectural language.
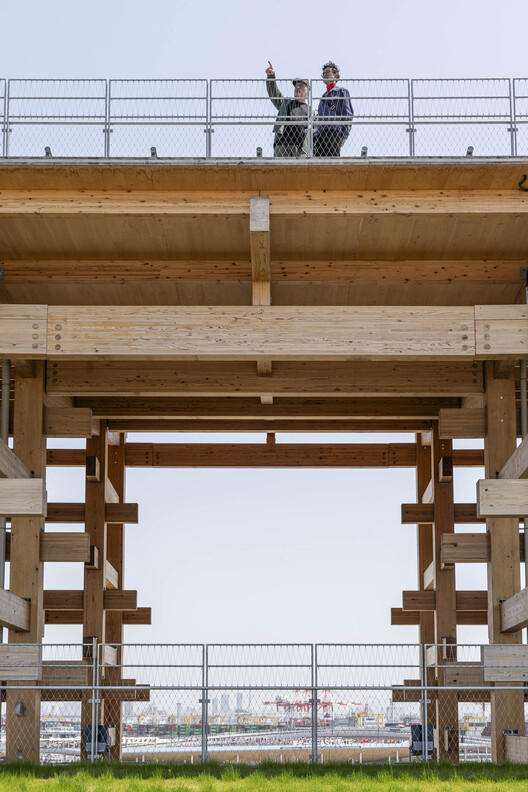 The Grand Ring of Expo Osaka. Image © Stephane ABOUDARAM – WE ARE CONTENT(S)
The Grand Ring of Expo Osaka. Image © Stephane ABOUDARAM – WE ARE CONTENT(S)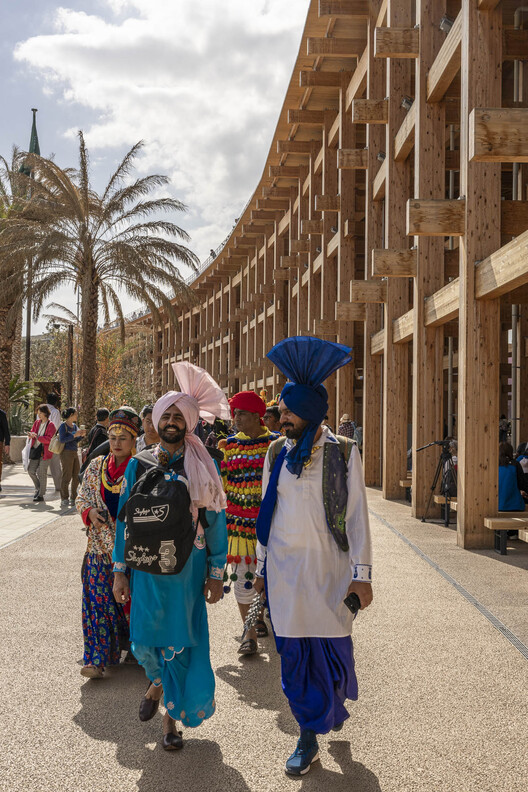 The Grand Ring of Expo Osaka. Image © Stephane ABOUDARAM – WE ARE CONTENT(S)
The Grand Ring of Expo Osaka. Image © Stephane ABOUDARAM – WE ARE CONTENT(S) The Grand Ring of Expo Osaka. Image © Stephane ABOUDARAM – WE ARE CONTENT(S)
The Grand Ring of Expo Osaka. Image © Stephane ABOUDARAM – WE ARE CONTENT(S)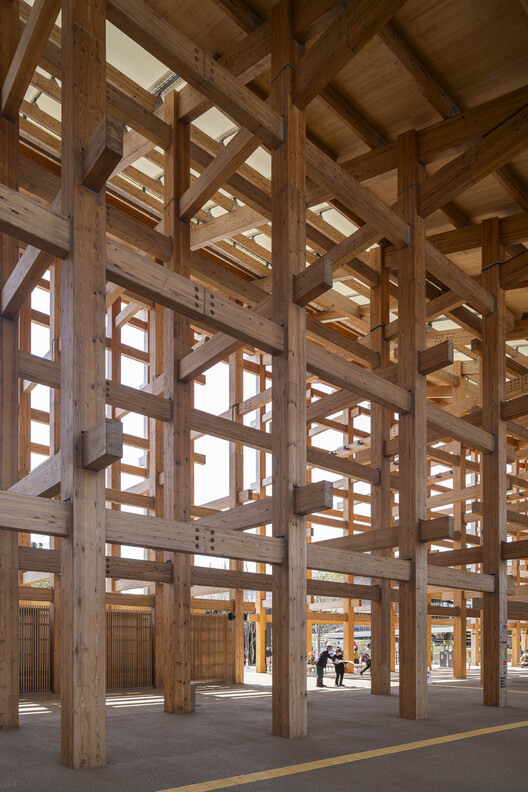 The Grand Ring of Expo Osaka. Image © Stephane ABOUDARAM – WE ARE CONTENT(S)
The Grand Ring of Expo Osaka. Image © Stephane ABOUDARAM – WE ARE CONTENT(S)
Expo 2025 Osaka, open to visitors through October 13, 2025, features a diverse range of national pavilions designed by internationally recognized architects. Kengo Kuma draws inspiration from Qatar’s desert landscapes for the design of its pavilion, while Lina Ghotmeh collaborates with the Bahrain Pavilion to highlight the nation’s maritime heritage and artisanal traditions. Foster + Partners designed the Kingdom of Saudi Arabia Pavilion using low-carbon materials, aligning with the Saudi Green Initiative. The Swiss Pavilion, developed by Bellprat Partner in collaboration with NÜSSLI, Manuel Herz Architects, and Robin Winogrond, guides visitors through five thematic zones that explore Switzerland’s identity, from folklore to advanced technology. Meanwhile, the France Pavilion, designed by Coldefy and Carlo Ratti Associati, explores the intersection of human and ecological habitats.
We invite you to check out ArchDaily’s comprehensive coverage of the Expo Osaka 2025.

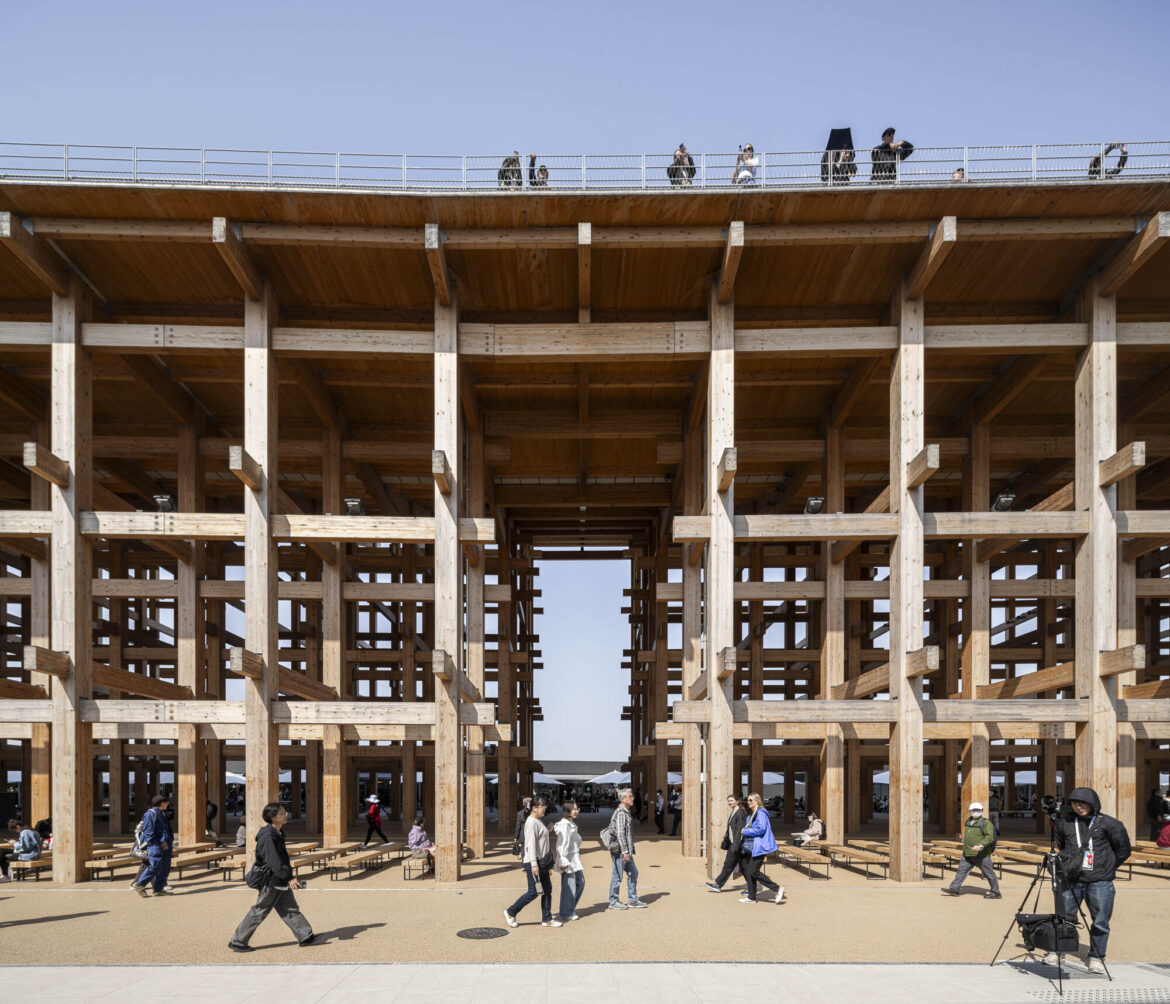
AloJapan.com