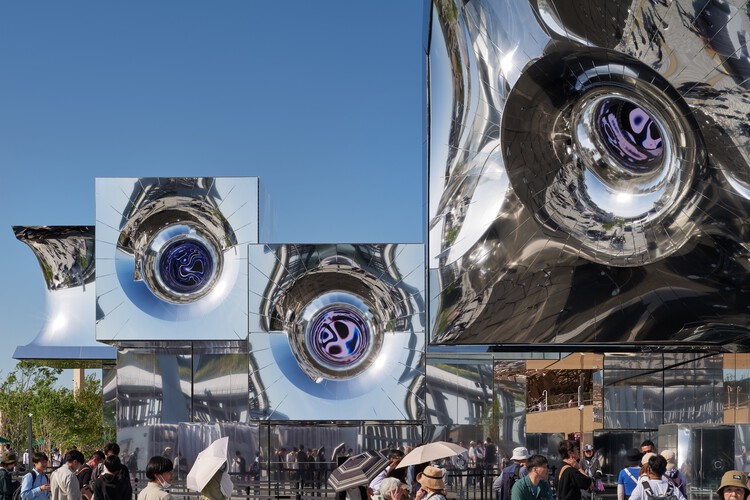 © Daici Ano
© Daici Ano


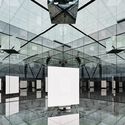
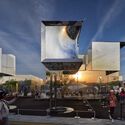
 + 14
+ 14
Share
Share
Or
https://www.archdaily.com/1030710/expo-2025-osaka-pavilion-null2-noiz-architects
 © Daici Ano
© Daici Ano
Text description provided by the architects. NOIZ has recently completed the architectural design of “null²,” one of eight Signature Pavilions at Expo 2025 Osaka, produced by researcher/media artist Yoichi Ochiai. The Signature Pavilions have been planned as the thematic core of the current Expo, assigned to selected Japanese researchers and creators. The steel frame architecture is covered with metallic membranes that waver with the wind and reflect its surroundings, resembling a digital landscape in a futuristic physical world.
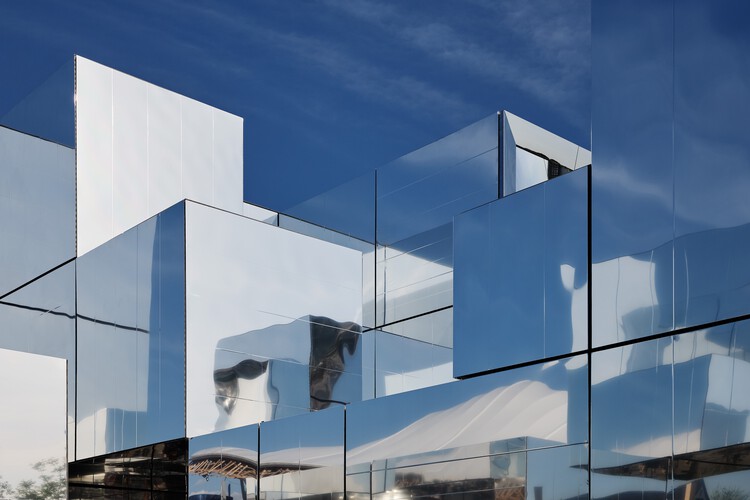 © Tomoyuki Kusunose
© Tomoyuki Kusunose
The pavilion’s name “null²” derives from both the programming term for an empty state and the Buddhist concept of “emptiness (空)”. The squared symbol references the phrase “⾊即是 空 空即是⾊ (form is emptiness, emptiness is form)” from the Heart Sutra, where “emptiness” appears twice. This philosophical foundation underscores the pavilion’s exploration of boundaries between existence and non-existence, physical and digital.
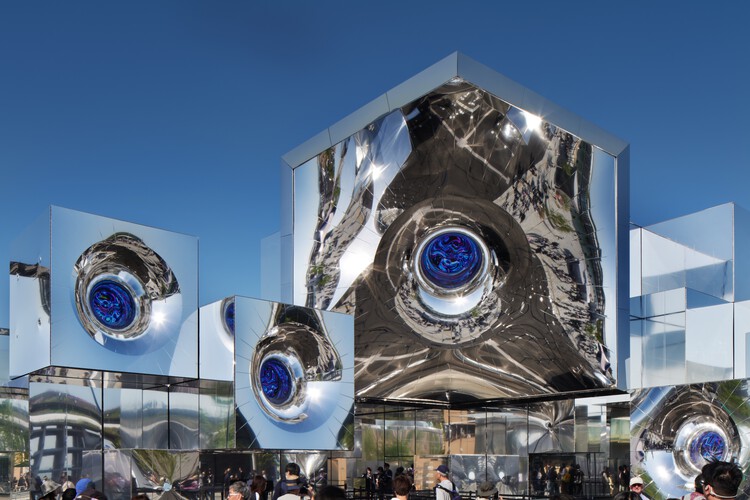 © Daici Ano
© Daici Ano
From the very beginning of the design process, we considered the significant contrast of today’s Expo to the 1970s Expo held in the same city of Osaka. The value of physically visiting a world expo has become questionable to many during the current internet age. Therefore, we set out to design a building that engages both the real and the digital realms and interacts with its environment.
 © Tomoyuki Kusunose
© Tomoyuki Kusunose
Our team translated that vision by coming up with a formation of voxels, in reference to a low-resolution method of expression in digital spaces such as games and VR. It is not only a type of digital landscape that helps reduce computational and communication loads while allowing for efficient dynamic description, but also a reminder of shared experiences in game environments.
 © Tomoyuki Kusunose
© Tomoyuki Kusunose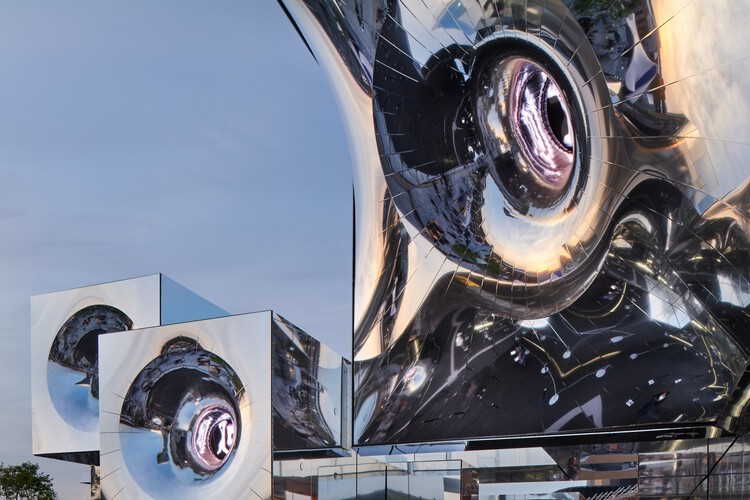 © Daici Ano
© Daici Ano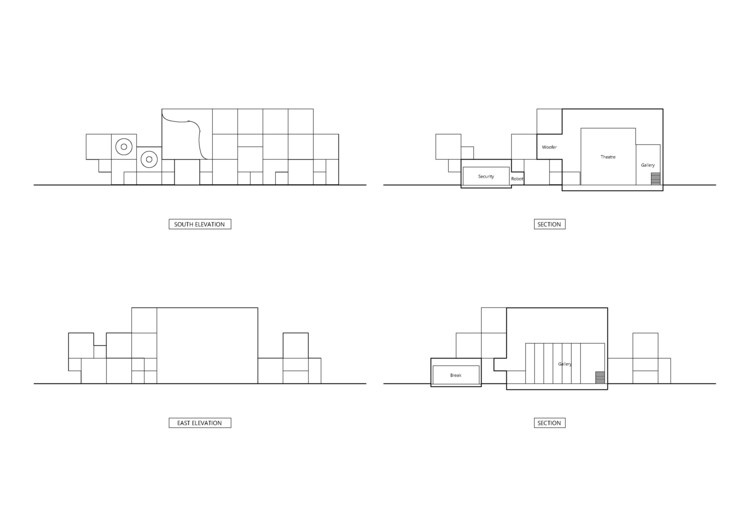 Sections
Sections © Daici Ano
© Daici Ano
Furthermore, this project explores the idea of “movable architecture” in a direct sense. Normally, due to their scale and required performance, buildings tend to be static. However, given the short design timeline, expected budget adjustments, potential functional revisions, and even relocation after the Expo, we began with the premise of creating a highly adaptable structure using frames and mirrored membranes.
 © Tomoyuki Kusunose
© Tomoyuki Kusunose
The exterior features a 98% reflective mirrored membrane̶a new material developed in collaboration with Taiyo Kogyo and Ochiai’s production team. This membrane has a metallic texture and forms flexible curves. It is highly stretch-resistant, flexible, and possesses excellent solar reflectance, making it suitable for other uses beyond the Expo, such as improving insulation and aesthetics for existing buildings.
 © Tomoyuki Kusunose
© Tomoyuki Kusunose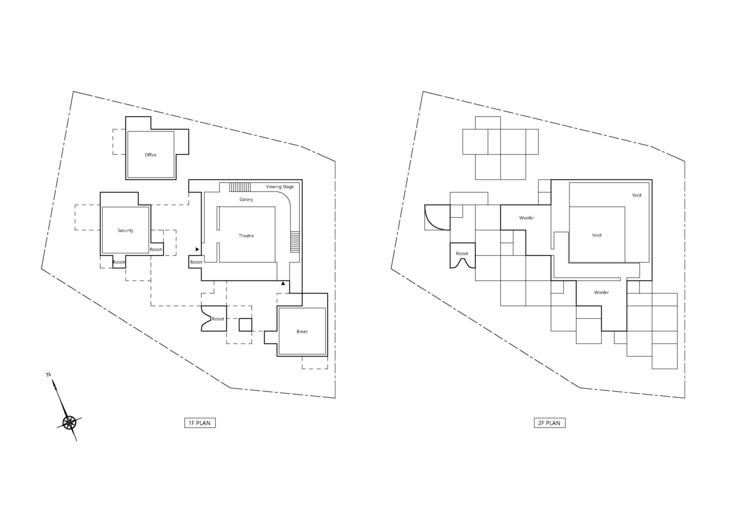 Floor Plans
Floor Plans © Tomoyuki Kusunose
© Tomoyuki Kusunose
The pavilion consists of four functional areas: Exhibition hall, where visitors interact with their digital twins; Back-office building; Security station; and Rest area. Each of these is encapsulated within voxel clusters of 2m, 4m, and 8m cubes. These simple and highly flexible components made from frames and membranes allow for adaptability to budget or functional changes, and they also support disassembly, relocation, and reuse after the Expo̶making it a highly sustainable temporary structure. The mirrored membrane exterior responds to wind at resonant speeds relative to the weight and size of each membrane surface, causing it to vibrate like it’s breathing and distort the sky and surroundings with a unique rhythm.
 © Tomoyuki Kusunose
© Tomoyuki Kusunose
Inside several voxels, woofers and robotic arms are installed. By adjusting low-frequency vibrations and robotic movements, the membrane can be made to shift dramatically̶creating a literal “null-null” transformation [nuru-nuru means slippery and fluid in Japanese]. Integrating materials, properties, and dynamic motion, the pavilion aspires to become a living architectural entity, interacting with its environment and people.
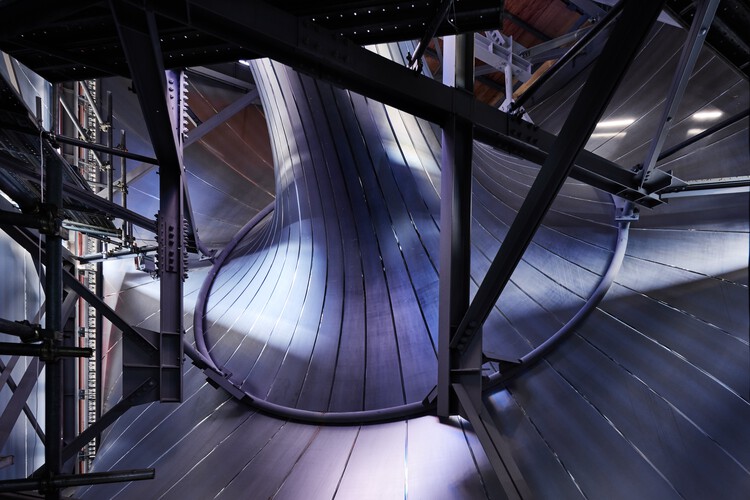 © Tomoyuki Kusunose
© Tomoyuki Kusunose
As a result, the architecture of null² serves to function as an “interspace,” where countless parallel worlds intersect. Together with the interactive exhibition where visitors meet their own digital twins, the pavilion embodies Ochiai’s concept of Digital Nature and the Expo’s core theme of exploring new relationships between humans and technology̶a place where the physical and virtual, humans and avatars, objects and information all intertwine.
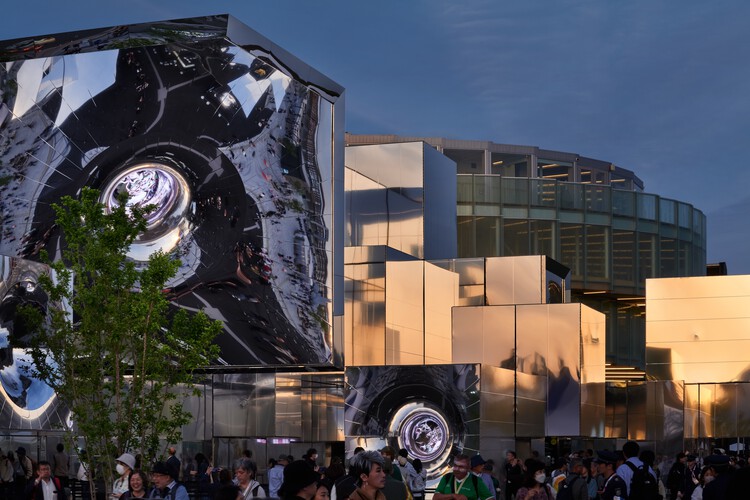 © Daici Ano
© Daici Ano © Daici Ano
© Daici Ano

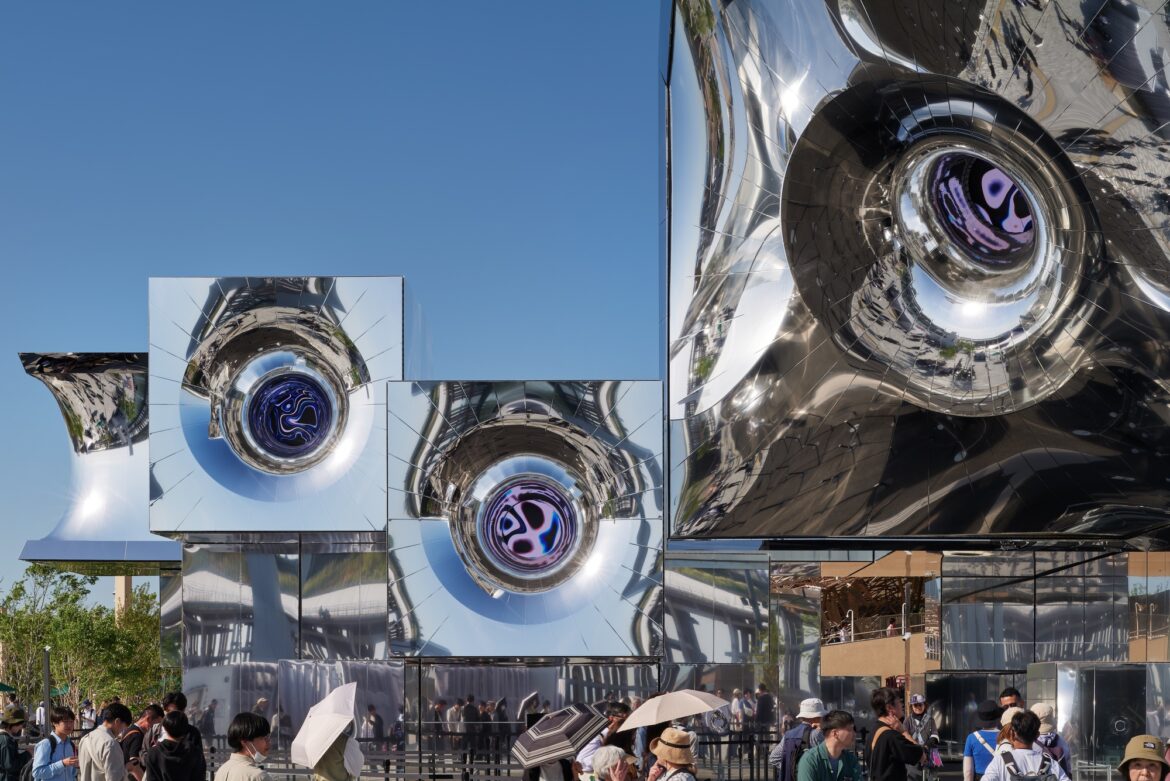
AloJapan.com