Japanese architect Shin Takamatsu designed a contemporary office building that stands out for its innovative and thoughtful approach to urban restraints. Translating his design notions into a symbolic architectural language, Earthtecture sub-1 was completed in 1991 in Tokyo, Japan. Shin Takamatsu’s design style consists of symbolic, futuristic elements that reject traditional notions of beauty, which is evident in the Earthtecture sub-1 built form.
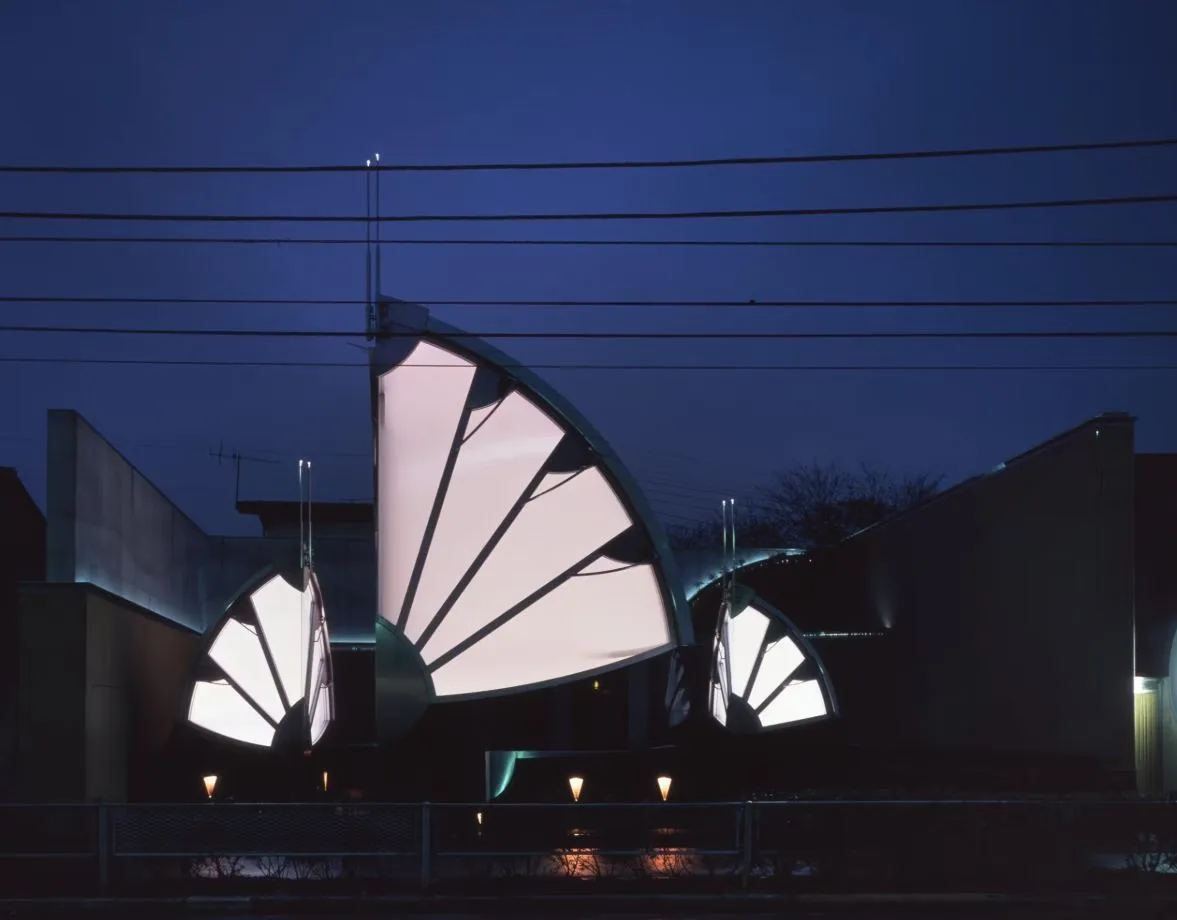
Butterfly wings I Shin-Takamatsu
Tokyo, a hub for contemporary buildings, especially in residential areas, faces strict zoning laws limiting building height and footprint. The site with a built area of 60 sqm was at the prime location of Motoakasaka, Minato-ku, where there are other modern office buildings. Proposing an underground building solution, Takamatsu redefined the architectural language of the modern office building. Contributing to the postmodern style, the building’s form and materials evoke the industrial and futuristic aesthetic rooted in the urban surroundings. It served a symbolic identity within the urban landscape and addressed the spatial constraints.
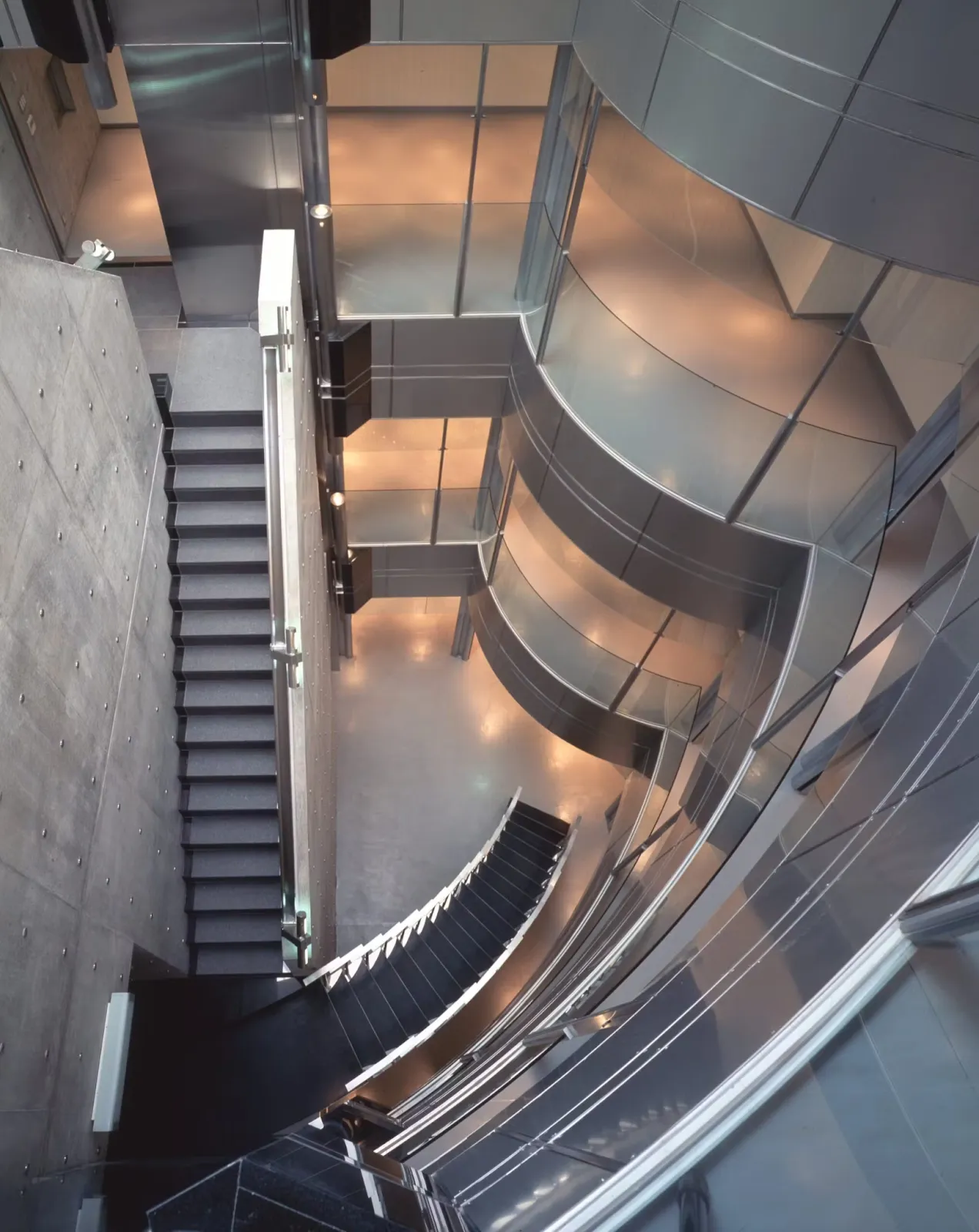
Underground spatial division I Shin-Takamatsu 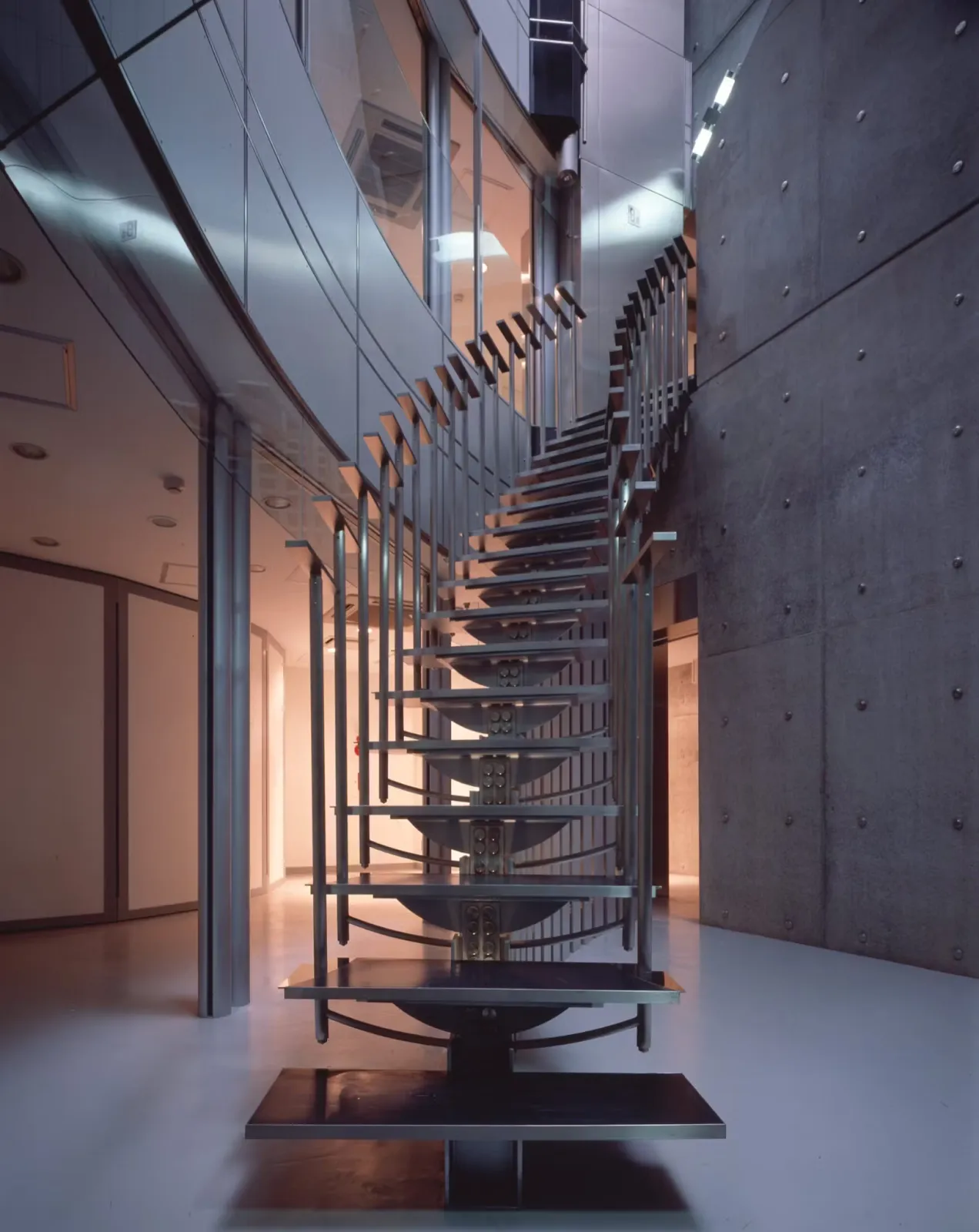
Minimalist Staircase I Shin-Takamatsu
With approximately 20 metres underground, it becomes the striking design feature of Earthtecture Sub-1, a legal and innovative solution to the highly restrictive legal regulations regarding site coverage and building height in the area. This subterranean design with four storeys underground efficiently incorporates natural light.
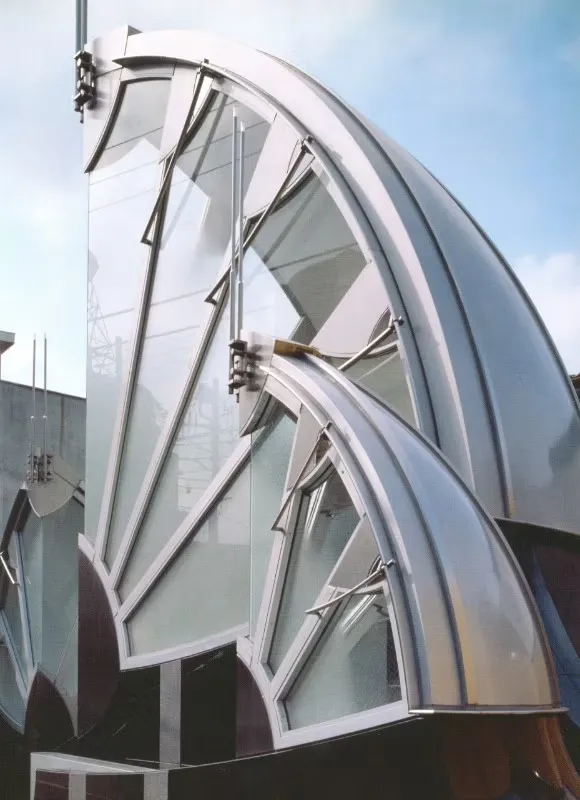
Details of Butterfly wings I Shin-Takamatsu
Inspired by the composition of Japanese rock gardens, the above-ground structure with minimalism incorporates symbolic “butterfly wing” like elements that draw dramatic natural light deep into the underground spaces, creating a “garden of light” effect. In contrast to the fluorescent glow of underground spaces, these butterfly wings bring natural light down, altering the spatial experience of the users.
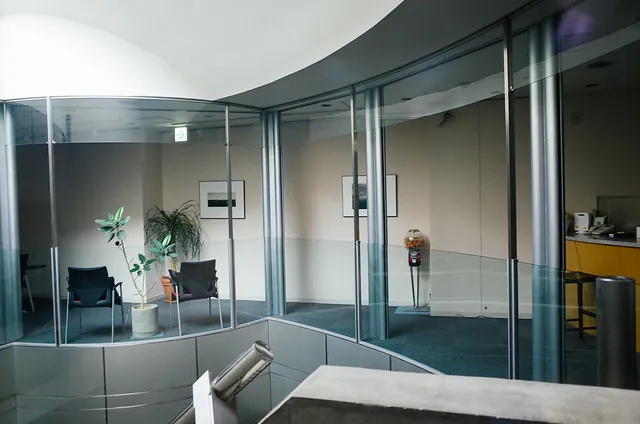 Interior of of Earthtecture Sub-1 I Shin-Takamatsu
Interior of of Earthtecture Sub-1 I Shin-Takamatsu
Connecting with the urban landscape, Takamatsu’s postmodernist sensibilities transformed the functional elements into playful form and visually appealing spaces. Built with steel and glass, structurally, advanced measures were taken to manage groundwater. The exterior of the “butterfly wings” (skylights) was designed with aluminium plates with three-dimensional curves, transparent glass with tapestry gradient finish to achieve weather resistance.
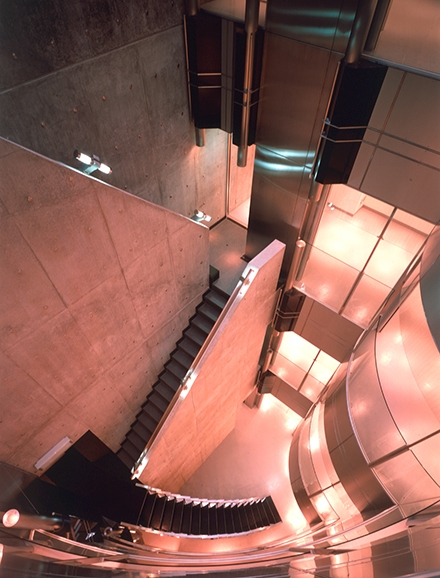
A futuristic approach to designing I Shin-Takamatsu
Earthtecture Sub-1 exemplifies Shin Takamatsu’s metaphorical approach, crafting natural and mechanical inspirations that contribute to the narrative of the structure. Shin Takamatsu, known for futuristic design and metaphorical approaches, created Earthtecture Sub-1, a unique, thought-provoking structure that challenges traditional architectural notions of office buildings.
Walking past Earthtecture Sub-1 today, one might easily mistake it for a strange, minimalist garden. The real beauty is hidden beneath the shell, the impactful architecture that embraces the depths of design. It is not just a structure that occupies functional spaces, it initiates a story of hidden spaces that interact with light and form underneath the surface of Tokyo.


AloJapan.com