Takeshi Hosaka builds Linear Villa Beside Isumi River
Isumi Villa is a vacation residence located in Chiba Prefecture, Japan, designed by Takeshi Hosaka Architects. The villa is situated in an open landscape of fields adjacent to the Isumi River, with views extending to surrounding rice paddies and distant mountains. The structure is positioned to function as a visual boundary, framing the landscape and integrating spatially with its natural surroundings.
A defining feature of the villa is a 45-meter-long concrete wall, conceived as a spatial and visual backdrop that emphasizes the surrounding 2,000-square-meter field. This wall not only accommodates the villa’s approximately 100 sqm of interior space but also aligns with the nearby flood wall along the Isumi River, creating a formal dialogue with the site’s topography. The concrete surface, combined with wooden elements, contributes to the building’s integration with the natural setting, reinforcing a material continuity between architecture and ground.
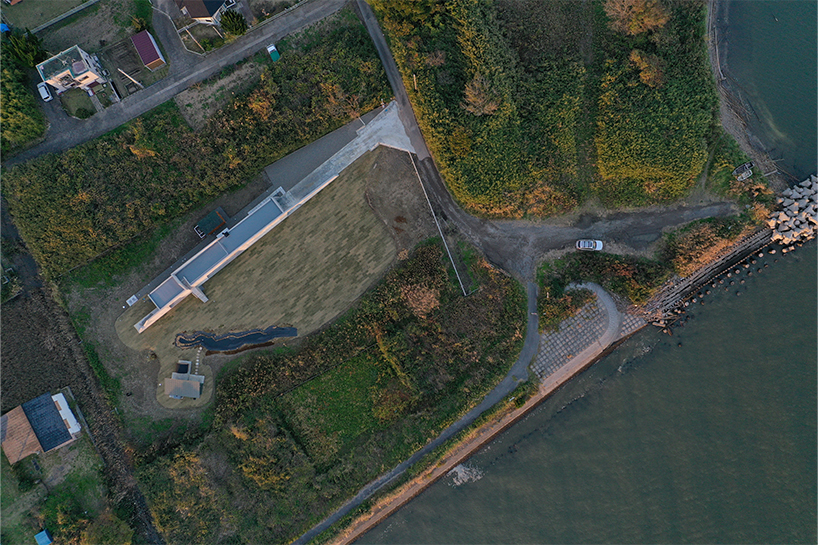
all images by Toreal Koji Fujii
Isumi Villa’s design prioritizes outdoor connectivity
The Takeshi Hosaka Architects team organizes the plan to prioritize outdoor connectivity. Interior zones, such as the kitchen, feature a dirt floor, maintaining permeability between inside and outside. Floor-to-ceiling glass openings support this relationship, enabling direct movement between interior spaces and the field. The tatami-lined living room is arranged for music and movie entertainment with equal orientation to both interior and exterior contexts. The compact bedroom preserves a minimal footprint, intended to evoke the spatial qualities of camping.
Ancillary functions such as a garage, bathroom, and sauna are distributed around the central biotope, accessible through exterior circulation paths. The architectural strategy supports a program centered on outdoor living, with internal functions organized to facilitate continuous visual and physical access to the landscape. The villa’s design emphasizes environmental awareness, spatial openness, and material restraint. Through its siting and formal composition, it frames the surrounding ecological features, including the convergence of river and ocean, as an integral part of the architectural experience.
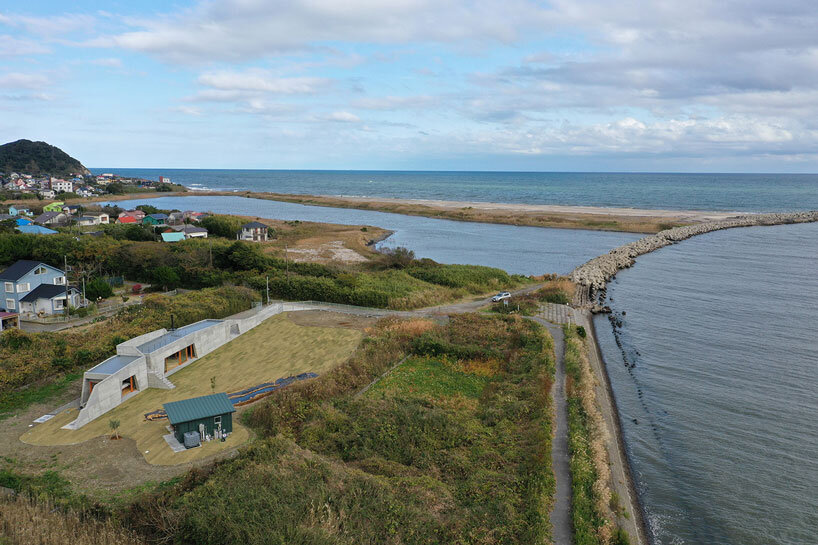
Isumi Villa sits adjacent to the Isumi River, facing fields and distant mountains

a 45-meter concrete wall frames the landscape as both structure and backdrop
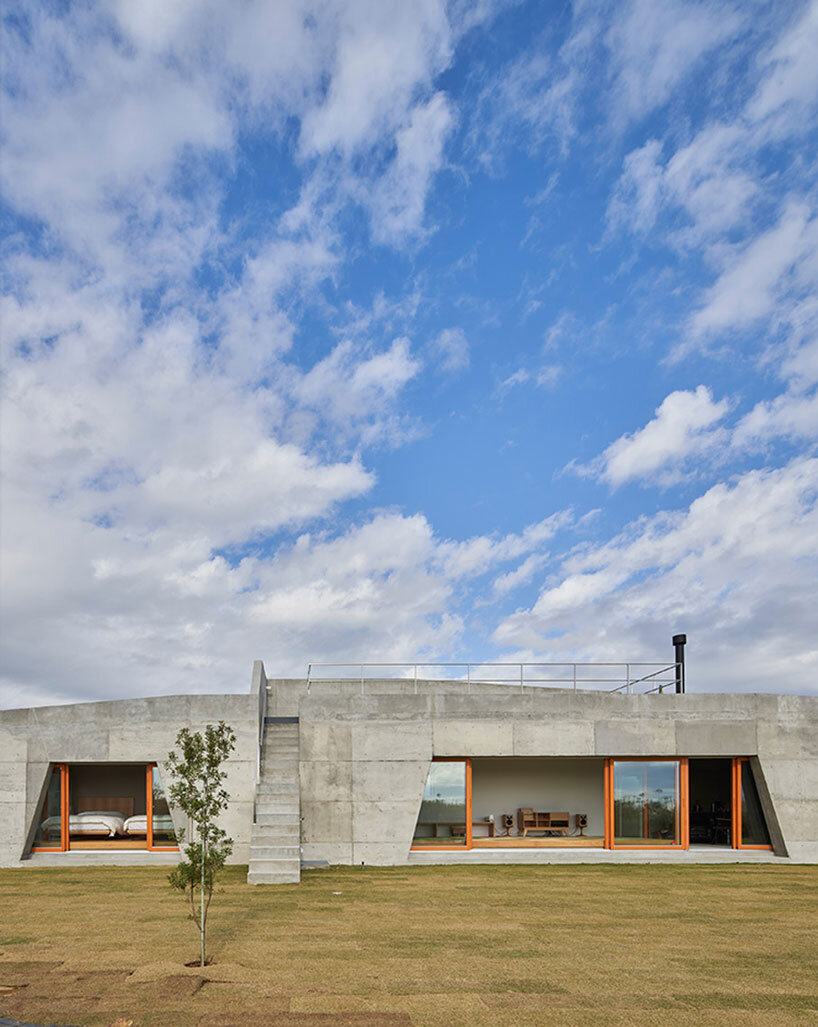
the residence occupies a 2,000 sqm field, integrating into the open site
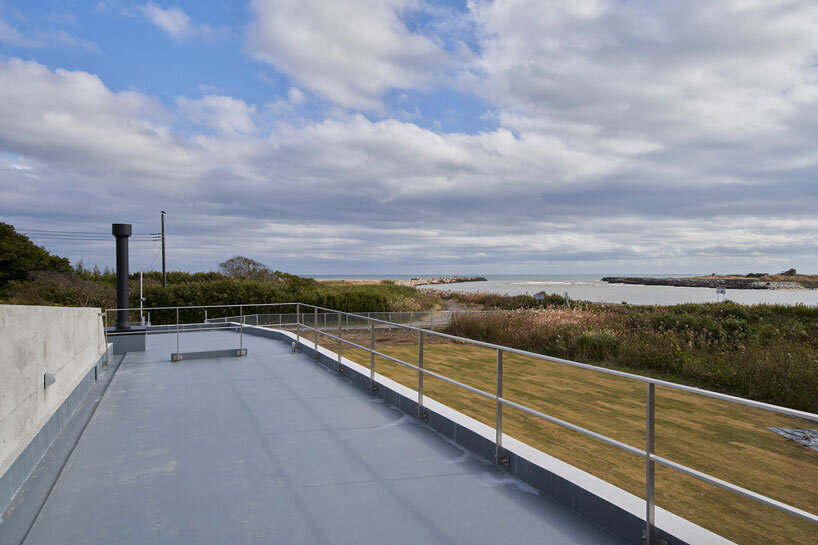
the architecture prioritizes continuous engagement with the field
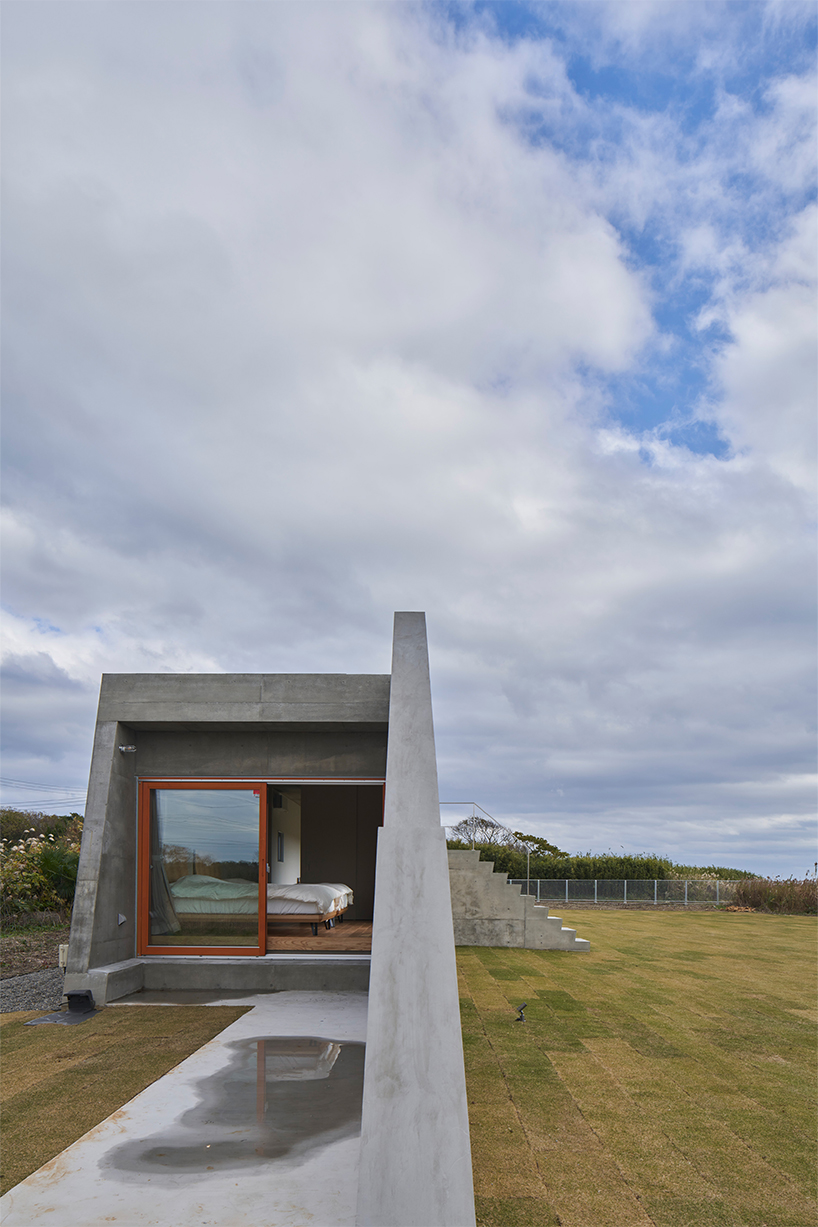
the villa’s design creates a visual dialogue with the site’s flood wall
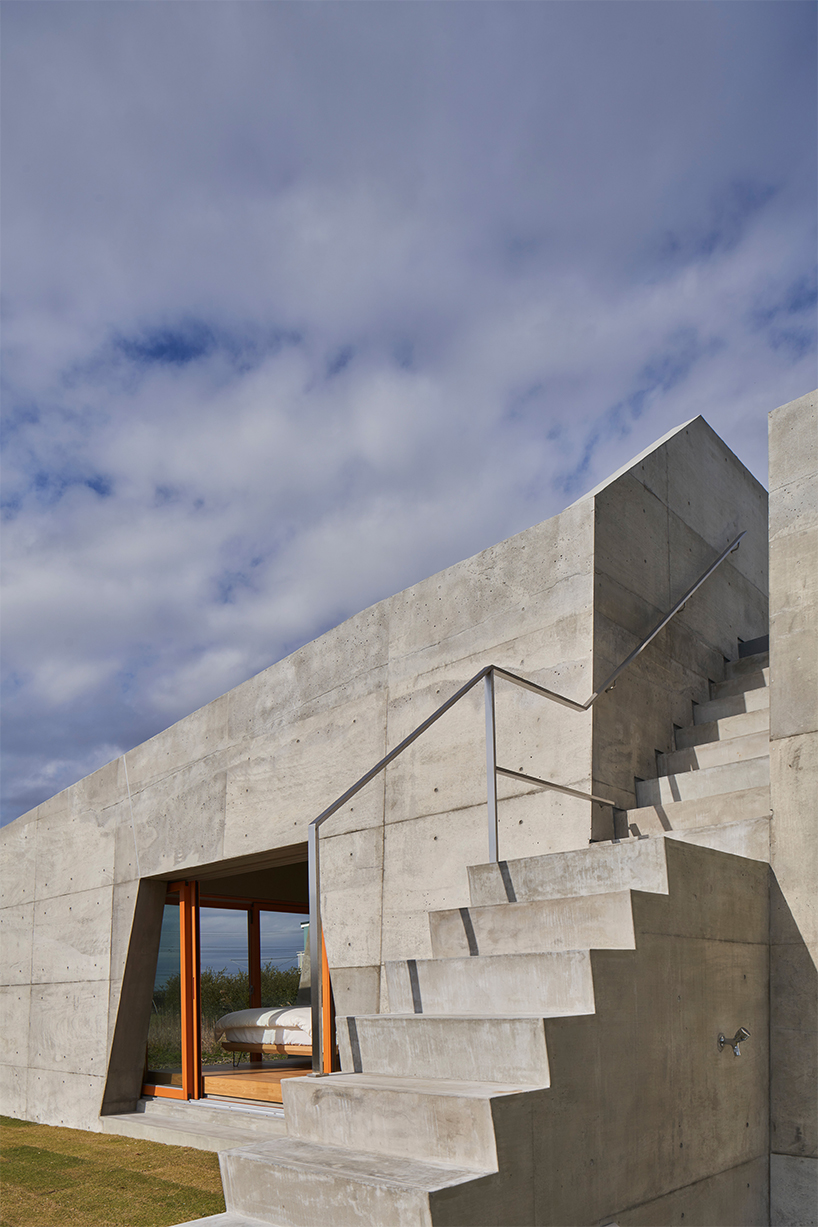
concrete and wood materials establish continuity with the natural terrain
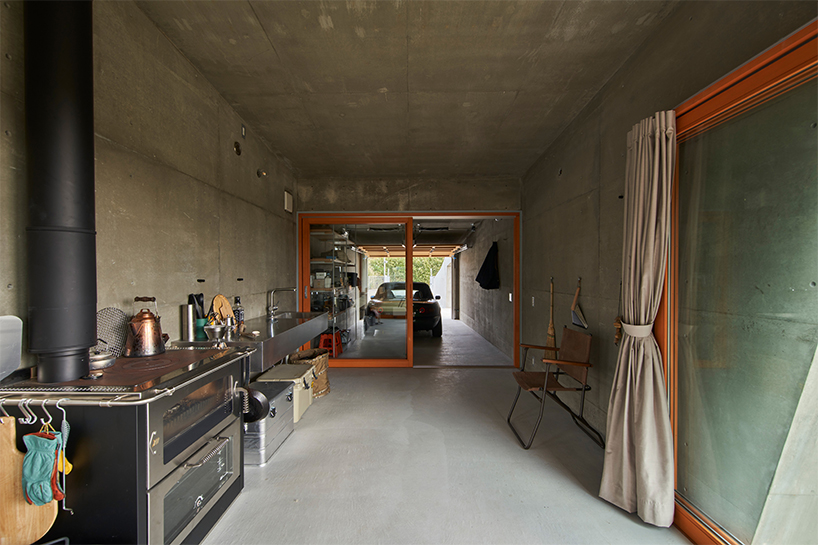
a dirt floor kitchen maintains direct permeability with the outdoors

a compact bedroom references the spatial logic of camping
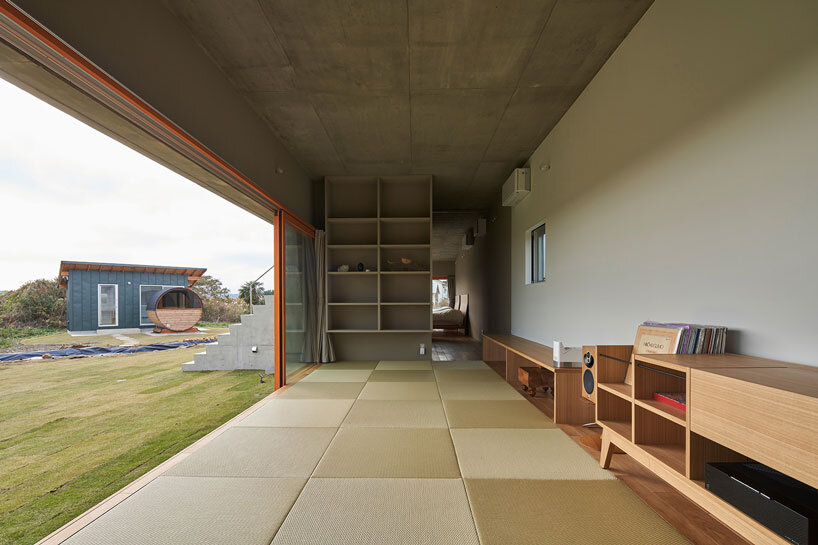
Tatami-lined living areas face both nature and internal spaces equally

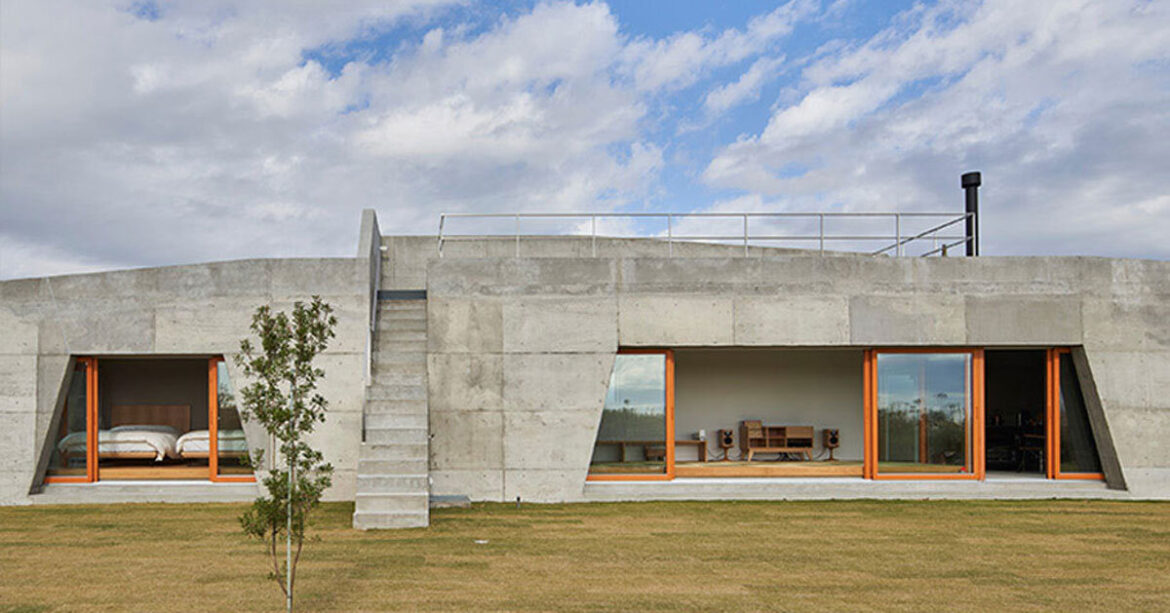
AloJapan.com