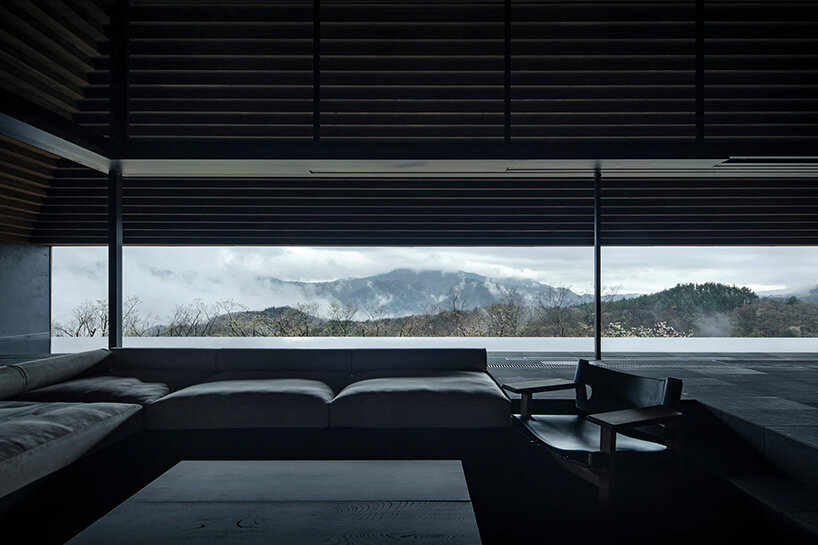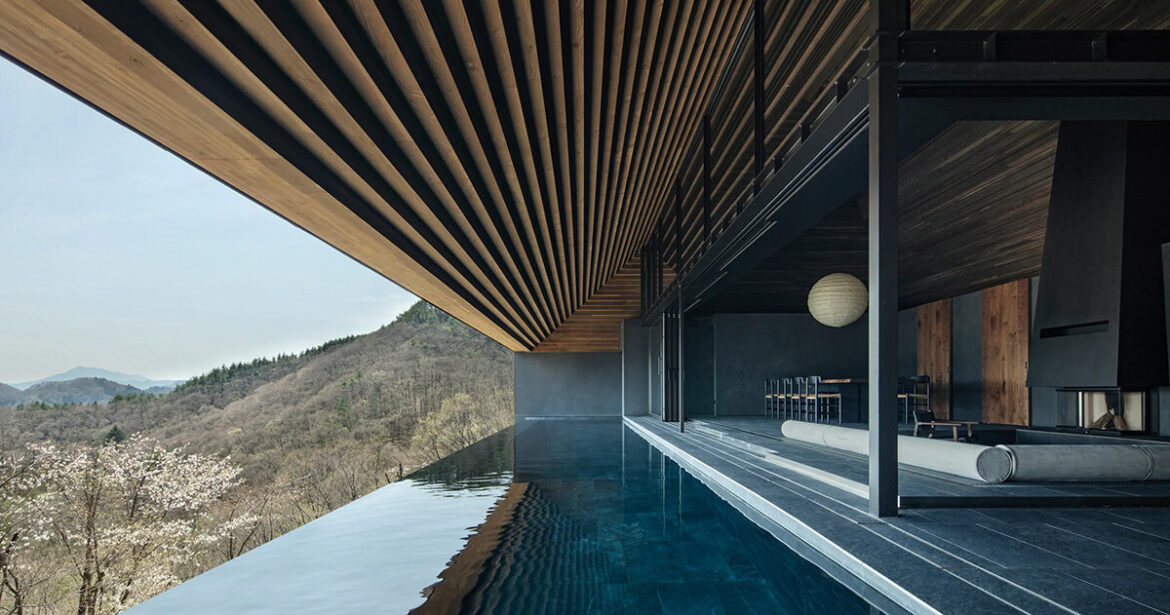suppose design office Reflects the Landscape’s Stillness
NOT A HOTEL opens its Toji complex in Minakami, designed by Japanese studio Suppose Design Office. The boutique guest house rests at the summit of a mountain in Gunma Prefecture, where the ridgelines of Minakami open into uninterrupted sky. From this quiet vantage point, the new complex of five villas and a restaurant frames the passage of seasons in stillness — snow drapes the landscape in winter, cherry blossoms in spring, deep greens in summer, and ochre foliage in autumn. The project deepens the ongoing collaboration between the practice and NOT A HOTEL, bringing architectural clarity to a remote, water-rich site.
Wrapped in copper-plated facades, the lodges are defined by its sectional split across two levels, where private functions are grounded below, and communal gathering unfolds above. The bedrooms, bathrooms, and parking areas are held discreetly on the first floor, while the second opens outward — to the landscape and to the elements. A living room edged by water, a sauna lit by natural steam, and a dining space with panoramic glazing lend the feeling of being immersed in nature without surrendering to it. All five villas are designed to host up to eight guests in quiet retreat.

Toji NOT A HOTEL MINAKAMI is perched atop a mountain in Gunma Prefecture | images © Kenta Hasegawa
Copper-Clad Exteriors
Within the mountainous area of Minakami, NOT A HOTEL Toji reimagines the language of the Japanese mountain hut through contemporary detail. The roofs and exterior facades are finished in copper plating, giving each structure a subtle gleam that will darken and deepen with age. This material choice reinforces the idea of time as a design partner, an invitation to watch weather, oxidation, and season shape the project’s surface over years to come. The forms remain angular and understated, tapering into the surrounding forest without ornamental flourish.
The architects at Suppose Design Office organize the lodge‘s upper floor around water in its many forms: a fifteen-meter (fifty-foot) infinity pool, a natural onsen, a cold bath, and an adjacent sauna. This ring of elements encircles the living and dining space, dissolving boundaries between architecture and atmosphere. The flicker of light across the water, steam from the bath, and the play of firelight from the wood stove offer a textured sensory field. In the dining area, Noguchi’s Akari lamp and an eight-person table add sculptural presence without overpowering the quietude of the view.
Careful detailing blurs the edge between interior and exterior. Double-glazed glass doors slide open to welcome mountain air, while insulated materials and thermal zoning keep the pool, sauna, and baths distinct in temperature but unified in experience. The infinity pool’s 180-degree panorama offers guests an uninterrupted line of sight across the Minakami valley, deepening the feeling of openness throughout the villa.

Suppose Design Office frames the villas with copper facades that age over time
drawn from Minakami’s long-standing hot spring culture
NOT A HOTEL Toji draws on Minakami’s long-standing hot spring culture by embedding a natural onsen into the private bath area of each villa. Surrounded by black plaster walls and positioned to face the mountains, the bath provides a meditative pause in the daily cycle. A single door allows bathers to open the space to the outdoors or keep it enclosed, inviting flexibility with weather and mood.
The project includes a private sauna built to full scale, allowing for uninterrupted views of the adjacent cold bath and infinity pool. From the sauna, visual access to water and forest extends the atmosphere of relaxation. The space flows naturally into the living room, where guests can cool down or linger in the ambient warmth, continuing the experience beyond the expected rituals of bathing.
Bedrooms are located along the lower level, away from the more theatrical views, focusing instead on intimate scale and tactile quiet. The walls are finished in hand-applied plaster, with rectangular windows framing filtered light through the trees. Tatami flooring adds softness underfoot, and the two bedrooms accommodate up to eight people with minimal distraction. It’s a space for restoration, kept close to the ground.

a 15-meter infinity pool wraps around the living space with mountain reflections

the architecture blurs indoor and outdoor through sliding glass and panoramic views

hot spring baths and saunas are integrated into each villa with open access to nature


AloJapan.com