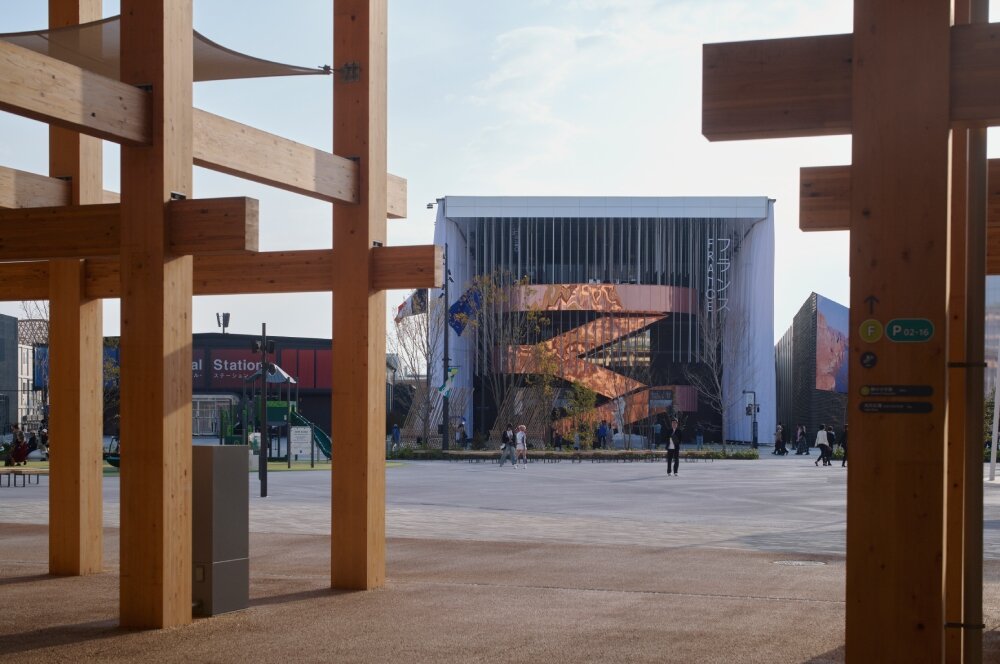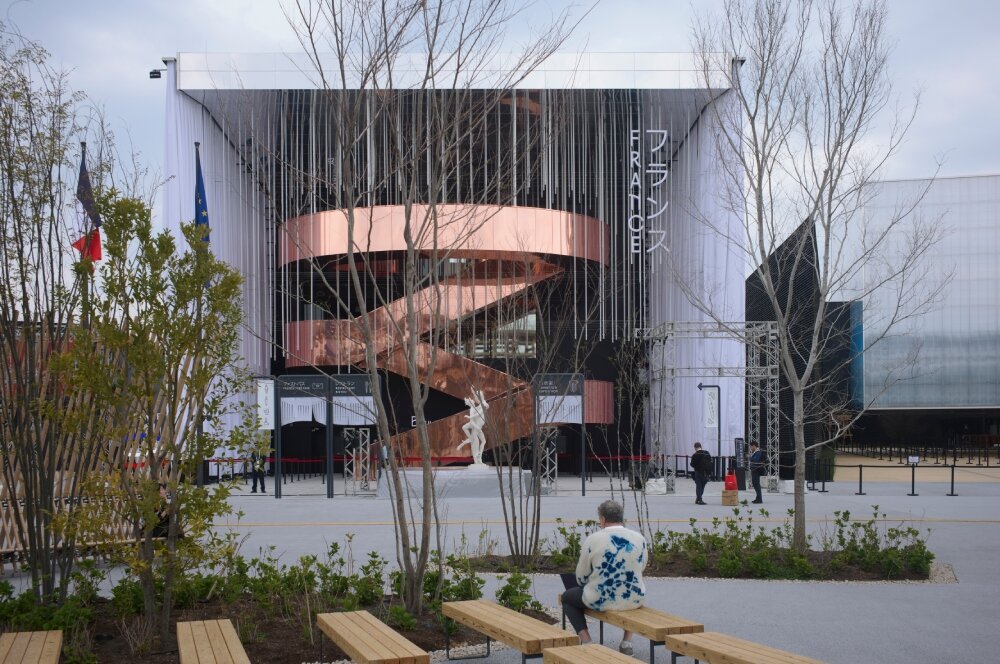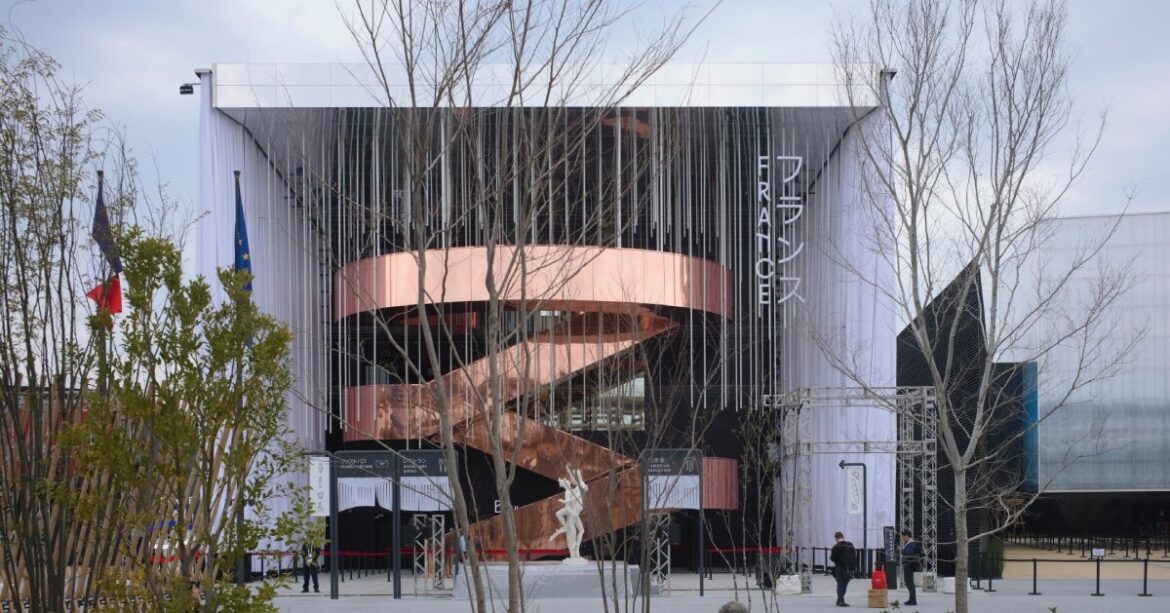france pavilion opens at expo 2025 osaka
Expo 2025 Osaka’s France Pavilion, designed by Coldefy and CRA–Carlo Ratti Associati, is envisioned as a permeable, performative space — what the architects describe as a ‘theater of life’. Located near the expo’s main entrance on Yumeshima Island, the structure employs a layered design strategy to pose both a threshold and a gathering space, defined by a striking copper-clad staircase. This sculptural feature forms part of the facade and draws movement into the public realm before winding through the pavilion and doubling as an elevated viewing platform.
Around it, the 3,600-square-meter building is veiled in suspended fabric curtains, 17 meters high, which animate the facade in response to wind and light. Overhead, a ceiling of suspended acrylic rods filters natural illumination, contributing to the pavilion’s ephemeral character. Visitors are thus invited to observe and participate, navigating a series of spatial transitions that foreground the relationship between human activity and the built environment.

all images by Julien Lanoo © Coldefy & CRA-Carlo Ratti Associati
coldefy & carlo ratti create a ‘theater of life’
This staging of experience is deliberate. ‘Both actors and spectators in this production, visitors traverse a path through the pavilion that is an expression of the symbiosis between humanity and its environment,’ notes Thomas Coldefy of French studio Coldefy. ‘Above all, the design seeks to create a welcoming space that is open and accessible to all.’ The staircase, which might traditionally be an internal element, emphasizes this as it is here externalized as it blurs boundaries between inside and out, individual and collective. At the same time, it serves as a symbolic gesture, echoing the broader theme of Expo 2025 Osaka: Designing Future Society for Our Lives.
Italian practice CRA–Carlo Ratti Associati frames the project within the context of architectural discourse itself. At a time when the relevance of the universal exposition is increasingly under review, the pavilion responds both with monumentality and a nuanced investigation of form and function. ‘We must seek new ways to imagine the relationship between the natural and artificial,’ architect Carlo Ratti explains, ‘combining different forms of intelligence, whether organic or technological, to redefine connections between people and their environments.’

France Pavilion is envisioned as a permeable, performative space
the porous pavilion balances enclosure and exposure
This question of balance, veering between monumental scale and subtlety, enclosure and exposure, runs through the entire concept of the France Pavilion. The choice of materials, from the polished copper stair to the diaphanous curtains, lends the building both presence and impermanence, allowing it to stand out while remaining porous. The pavilion further proposes itself as an open-ended framework that adapts to visitors’ movements, encourages spontaneous interactions, and foregrounds the experiential over the objectified. In doing so, it aligns with broader efforts to rethink the role of national pavilions at global events — particularly to demonstrate the role of architecture as a platform for dialogue and a stage for human life.

designed by Coldefy and CRA–Carlo Ratti Associati


AloJapan.com