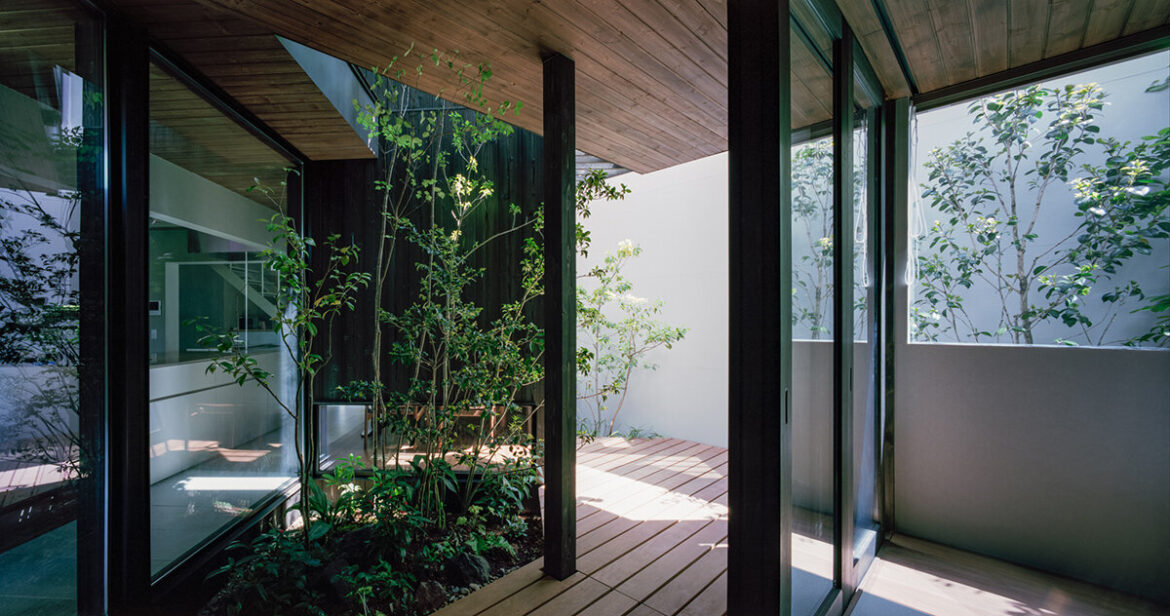Crafting Space from Constraints
With its House in Fujiidera, Osaka-based FujiwaraMuro Architects reimagines domestic living on a narrow, irregular lot. Originally part of a larger property, the plot was carved from a former building site — long and slender in shape, yet full of spatial potential. Instead of seeing limitations, the architects embraced the unusual footprint, designing a zig-zagging layout that cleverly generates depth, privacy, and quiet moments within the home. This distinctive form allows each family member to retreat or connect as needed, offering a subtle choreography of movement and space.

images © Katsuya Taira
A Corridor Connects and Divides the house in fujiidera
The heart of FujiwaraMuro Architects’ House in Fujiidera is a corridor that runs like a quiet alleyway from front to back, anchoring the home. Around this passage, rooms are carefully distributed to support different modes of living. The first floor features an entrance, garage, study, workspace, kitchen, dining, and living area — each segment flanking the corridor like discrete pavilions. This organization lets the family move fluidly through their daily routines while maintaining a comfortable degree of separation.
The architects balance the home’s interior rhythm with subtle interactions with the outdoors. Openings between the zig-zagging walls and the site boundary let natural light, wind, and garden views flow into the home, breaking the potential monotony of the narrow lot. These in-between spaces act like tiny courtyards, lending the house a sense of calm and breathability despite its compact dimensions.

FujiwaraMuro Architects designs House in Fujiidera for a family of four on a narrow urban lot
FujiwaraMuro Architects designs for Everyday Balance
On the upper level of House in Fujiidera, FujiwaraMuro Architects’ same corridor logic continues — rooms are placed on both sides of the passageway, echoing the structure of the ground floor. This consistent spatial rhythm enables both continuity and flexibility. Whether it’s a parent needing focus for work, children wanting to play or study, or the whole family coming together, the layout allows spontaneous interaction without sacrificing individual comfort.
The team has created more than just a house — they’ve designed a subtle social architecture. Here, family members can coexist with ease, toggling between connection and solitude. The home is both intricate and calm, intimate yet open, reflecting a deep understanding of how people live and move through space. It’s an approach that turns architectural constraint into an opportunity for meaningful design.

the home uses a zig-zag layout to create depth and separation within a compact footprint

a central corridor runs from front to back linking rooms while allowing privacy

living spaces are arranged around the corridor to support various family routines


AloJapan.com